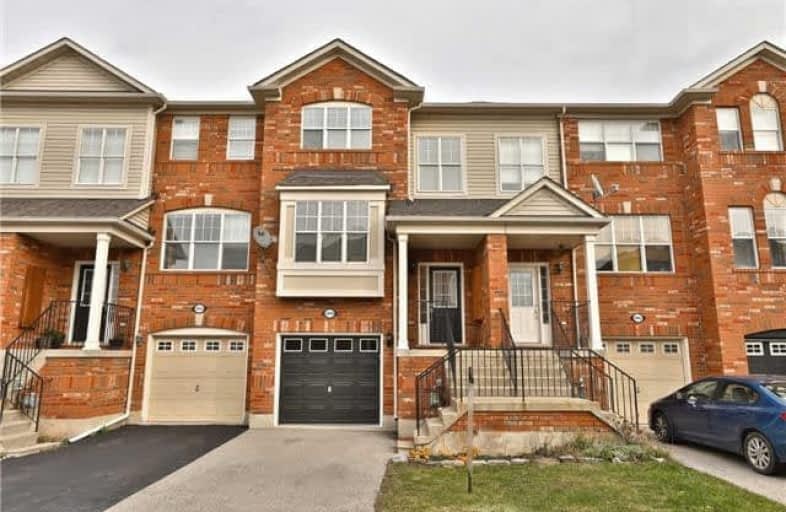Sold on Dec 04, 2018
Note: Property is not currently for sale or for rent.

-
Type: Att/Row/Twnhouse
-
Style: 2-Storey
-
Size: 1100 sqft
-
Lot Size: 18.24 x 83.46 Feet
-
Age: 6-15 years
-
Taxes: $3,129 per year
-
Days on Site: 21 Days
-
Added: Nov 14, 2018 (3 weeks on market)
-
Updated:
-
Last Checked: 2 months ago
-
MLS®#: W4302799
-
Listed By: Re/max escarpment realty inc., brokerage
Are You Looking For A Townhouse In Oakville's West Oak Trails Neighbourhood? Is Living Close To Great Schools Important To You? Grab Your Checklist! This Home Has It All! Hardwood On Stairs & Living/Dining Room Floors. Master With Ensuite Washroom & Walk-In Closet 1708 Sf Total Finished Space Including Walkout Basement To Fenced Back Yard. Inside Access To Garage. Walk To Coffee Shop, Bank And Shops. Close To Great Schools.Transit At Your Door.
Extras
Inclusions: Fridge, Stove, Range Hood, B/I Dishwasher, Washer, Dryer, All Window Coverings & Electrical Light Fixtures, Garage Door Opener & Remotes. Exclusions: Hot Water Tank (Rental).
Property Details
Facts for 2958 Garnethill Way, Oakville
Status
Days on Market: 21
Last Status: Sold
Sold Date: Dec 04, 2018
Closed Date: Jan 29, 2019
Expiry Date: May 12, 2019
Sold Price: $629,000
Unavailable Date: Dec 04, 2018
Input Date: Nov 14, 2018
Property
Status: Sale
Property Type: Att/Row/Twnhouse
Style: 2-Storey
Size (sq ft): 1100
Age: 6-15
Area: Oakville
Community: West Oak Trails
Availability Date: Tba
Inside
Bedrooms: 3
Bathrooms: 3
Kitchens: 1
Rooms: 8
Den/Family Room: Yes
Air Conditioning: Central Air
Fireplace: No
Washrooms: 3
Building
Basement: Part Fin
Basement 2: W/O
Heat Type: Forced Air
Heat Source: Gas
Exterior: Brick
Water Supply: Municipal
Special Designation: Unknown
Parking
Driveway: Private
Garage Spaces: 1
Garage Type: Attached
Covered Parking Spaces: 1
Fees
Tax Year: 2018
Tax Legal Description: Plan 20M917, Pt Blk 1 Rp 20R15909 Part 51
Taxes: $3,129
Highlights
Feature: Golf
Feature: Grnbelt/Conserv
Feature: Hospital
Feature: Park
Feature: Place Of Worship
Feature: Public Transit
Land
Cross Street: East Of Bronte,South
Municipality District: Oakville
Fronting On: East
Parcel Number: 250700255
Pool: None
Sewer: Sewers
Lot Depth: 83.46 Feet
Lot Frontage: 18.24 Feet
Acres: < .50
Additional Media
- Virtual Tour: http://2958garnethillmls.marketingrmx.com/
Rooms
Room details for 2958 Garnethill Way, Oakville
| Type | Dimensions | Description |
|---|---|---|
| Kitchen Main | 2.45 x 3.18 | |
| Breakfast Main | 2.25 x 2.50 | |
| Living Main | 3.10 x 6.10 | Combined W/Dining |
| Family Main | 3.05 x 3.65 | |
| Master 2nd | 3.15 x 4.30 | |
| Br 2nd | 2.54 x 2.79 | |
| Br 2nd | 2.62 x 3.81 | |
| Rec Bsmt | 3.05 x 4.85 |
| XXXXXXXX | XXX XX, XXXX |
XXXX XXX XXXX |
$XXX,XXX |
| XXX XX, XXXX |
XXXXXX XXX XXXX |
$XXX,XXX | |
| XXXXXXXX | XXX XX, XXXX |
XXXXXX XXX XXXX |
$X,XXX |
| XXX XX, XXXX |
XXXXXX XXX XXXX |
$X,XXX | |
| XXXXXXXX | XXX XX, XXXX |
XXXX XXX XXXX |
$XXX,XXX |
| XXX XX, XXXX |
XXXXXX XXX XXXX |
$XXX,XXX |
| XXXXXXXX XXXX | XXX XX, XXXX | $629,000 XXX XXXX |
| XXXXXXXX XXXXXX | XXX XX, XXXX | $633,000 XXX XXXX |
| XXXXXXXX XXXXXX | XXX XX, XXXX | $1,950 XXX XXXX |
| XXXXXXXX XXXXXX | XXX XX, XXXX | $1,950 XXX XXXX |
| XXXXXXXX XXXX | XXX XX, XXXX | $484,000 XXX XXXX |
| XXXXXXXX XXXXXX | XXX XX, XXXX | $489,700 XXX XXXX |

ÉIC Sainte-Trinité
Elementary: CatholicSt Joan of Arc Catholic Elementary School
Elementary: CatholicCaptain R. Wilson Public School
Elementary: PublicSt. Mary Catholic Elementary School
Elementary: CatholicPalermo Public School
Elementary: PublicEmily Carr Public School
Elementary: PublicÉSC Sainte-Trinité
Secondary: CatholicRobert Bateman High School
Secondary: PublicAbbey Park High School
Secondary: PublicCorpus Christi Catholic Secondary School
Secondary: CatholicGarth Webb Secondary School
Secondary: PublicSt Ignatius of Loyola Secondary School
Secondary: Catholic

