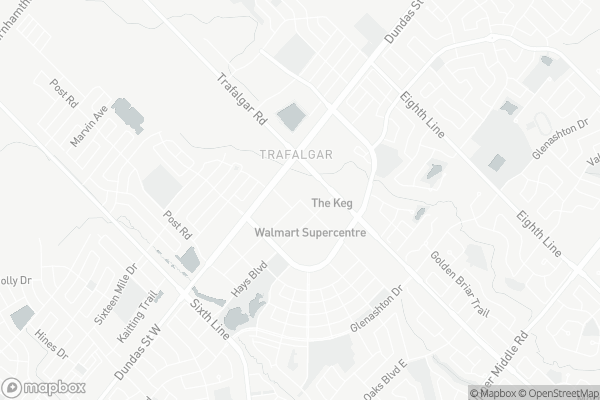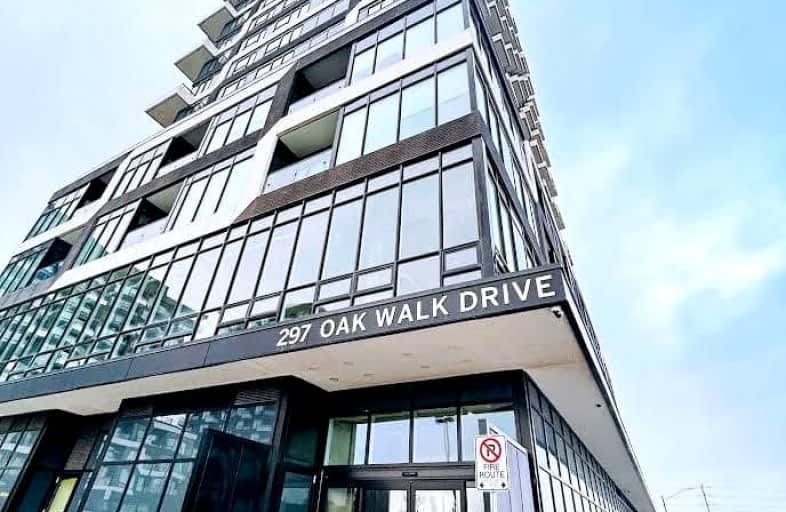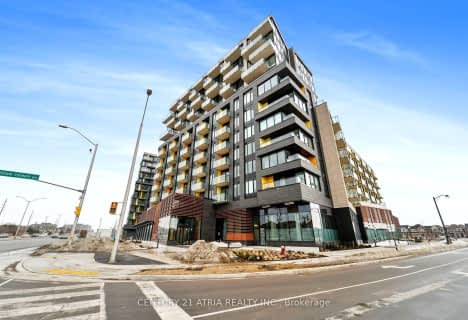Car-Dependent
- Most errands require a car.
Some Transit
- Most errands require a car.
Bikeable
- Some errands can be accomplished on bike.

St. Gregory the Great (Elementary)
Elementary: CatholicOur Lady of Peace School
Elementary: CatholicRiver Oaks Public School
Elementary: PublicMunn's Public School
Elementary: PublicPost's Corners Public School
Elementary: PublicSt Andrew Catholic School
Elementary: CatholicÉcole secondaire Gaétan Gervais
Secondary: PublicGary Allan High School - Oakville
Secondary: PublicGary Allan High School - STEP
Secondary: PublicHoly Trinity Catholic Secondary School
Secondary: CatholicIroquois Ridge High School
Secondary: PublicWhite Oaks High School
Secondary: Public-
East Indian Supermarket
2427 Trafalgar Road, Oakville 0.36km -
Longo's North Oakville
338 Dundas Street East, Oakville 0.39km -
M&M Food Market
2525 Prince Michael Drive Unit 2B, Oakville 1.79km
-
LCBO
251 Oak Walk Drive, Oakville 0.05km -
Northern Landings GinBerry
251 Oak Walk Drive, Oakville 0.05km -
The Beer Store
290 Hays Boulevard, Oakville 0.19km
-
Dairy Queen Grill & Chill
295 Hays Boulevard, Oakville 0.13km -
Halibut House
270 Hays Boulevard, Oakville 0.17km -
Little Caesars Pizza
270 Hays Boulevard, Oakville 0.17km
-
McDonald's
235 Hays Boulevard, Oakville 0.23km -
Tim Hortons
201 Oak Park Boulevard, Oakville 0.25km -
Chatime
217 Hays Blvd Unit K3C, Oakville 0.26km
-
HSBC Bank
275 Hays Boulevard Unit G1, Oakville 0.05km -
CIBC Branch with ATM
271 Hays Boulevard, Oakville 0.13km -
RBC Royal Bank
309 Hays Boulevard, Oakville 0.16km
-
Esso
305 Dundas Street East, Oakville 0.3km -
Circle K
305 Dundas Street East, Oakville 0.31km -
Shell
325 Dundas Street East, Oakville 0.4km
-
Orangetheory Fitness
275 Hays Boulevard Unit G2A, Oakville 0.07km -
Be in Motion Physiotherapy
360 Dundas Street East Unit B2, Oakville 0.34km -
GoodLife Fitness Oakville Trafalgar Ridge Plaza
2395 Trafalgar Road, Oakville 0.46km
-
Postville Pond
Oakville 0.3km -
Memorial Park
120 Oak Park Boulevard, Oakville 0.41km -
Athabasca Pond
3020 Postridge Drive, Oakville 0.58km
-
Iroquois Ridge Community Centre
1051 Glenashton Drive, Oakville 1.49km -
Oakville Public Library - Iroquois Ridge Branch
1051 Glenashton Drive, Oakville 1.52km -
Opl Infosearch Group
2102 Castlefield Crescent, Oakville 1.53km
-
MaxCare Medical Centre
2165 Grosvenor Street, Oakville 1.81km -
Association of General Hospital Psychiatric Servi
1011 Upper Middle Road East Suite 1430, Oakville 1.88km -
Upper Middle Family & Walk-in Clinic
1534 Queensbury Crescent, Oakville 1.98km
-
Walmart Pharmacy
234 Hays Boulevard, Oakville 0.24km -
Real Canadian Superstore
201 Oak Park Boulevard, Oakville 0.27km -
Loblaw pharmacy
201 Oak Park Boulevard, Oakville 0.27km
-
SmartCentres Oakville
234 Hays Boulevard, Oakville 0.24km -
Press Holdings LTD
2-2427 Trafalgar Road, Oakville 0.38km -
준성학원
338 Dundas Street East, Oakville 0.4km
-
Theatre Sheridan Box Office
1430 Trafalgar Road, Oakville 2.36km -
The Starlight Theatre
7g9, 2332 Ninth Line, Oakville 3.22km -
5 Drive-In
2332 Ninth Line, Oakville 3.22km
-
The Pipes and Taps Pub
101-231 Oak Park Boulevard, Oakville 0.41km -
The Oakville Pump & Patio
1011 Upper Middle Road East, Oakville 1.9km -
The Original 6Line Pub
1500 Sixth Line, Oakville 2.36km
- 2 bath
- 2 bed
- 700 sqft
127-395 DUNDAS Street West, Oakville, Ontario • L6M 5R8 • 1008 - GO Glenorchy
- 1 bath
- 2 bed
- 1000 sqft
209-349 Wheat Boom Drive, Oakville, Ontario • L6H 7X5 • 1010 - JM Joshua Meadows
- 2 bath
- 2 bed
- 900 sqft
325-102 Grovewood Common Circle, Oakville, Ontario • L6H 0X2 • 1008 - GO Glenorchy
- 2 bath
- 2 bed
- 700 sqft
510-1415 Dundas Street East, Oakville, Ontario • L6H 7G1 • 1010 - JM Joshua Meadows
- 2 bath
- 2 bed
- 600 sqft
307-1415 DUNDAS Street East, Oakville, Ontario • L6H 7G1 • 1010 - JM Joshua Meadows
- 2 bath
- 2 bed
- 800 sqft
508-3200 William Coltson Avenue, Oakville, Ontario • L6H 7W6 • Palermo West
- 2 bath
- 2 bed
- 800 sqft
115-95 Dundas Street West, Oakville, Ontario • L6M 5N4 • 1008 - GO Glenorchy
- 2 bath
- 2 bed
- 900 sqft
330-128 Grovewood Common, Oakville, Ontario • L6H 0X3 • Rural Oakville
- 2 bath
- 2 bed
- 800 sqft
505-1415 Dundas Street East, Oakville, Ontario • L6H 7G1 • Rural Oakville
- 2 bath
- 2 bed
- 600 sqft
625-412 Silver Maple Road, Oakville, Ontario • L6H 7X8 • 1010 - JM Joshua Meadows
- 2 bath
- 2 bed
- 800 sqft
412-395 Dundas Street West, Halton Hills, Ontario • L6M 5R8 • 1040 - OA Rural Oakville
- 1 bath
- 2 bed
- 800 sqft
626-395 Dundas Street West, Oakville, Ontario • L6M 4M2 • 1015 - RO River Oaks














