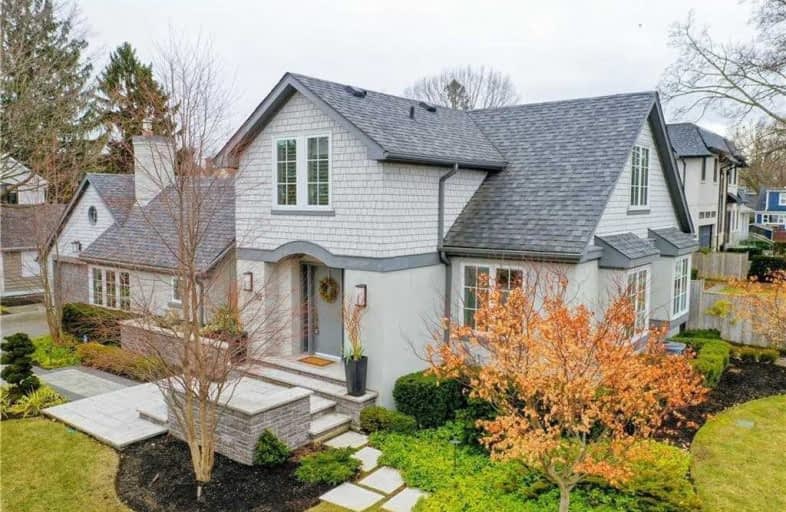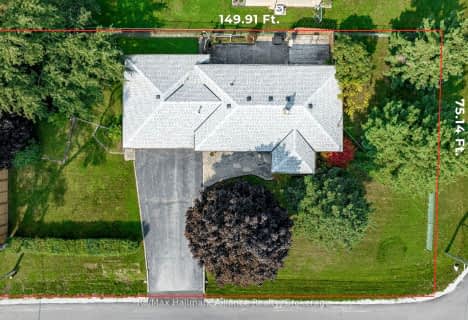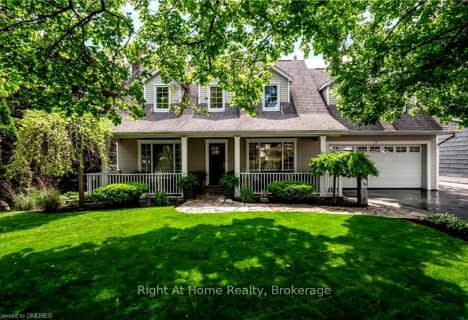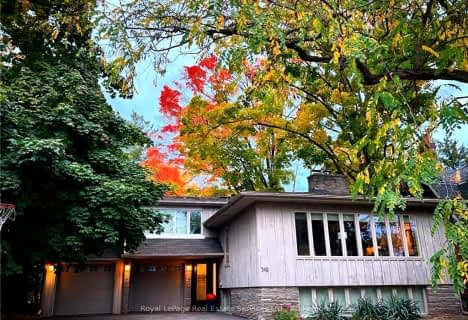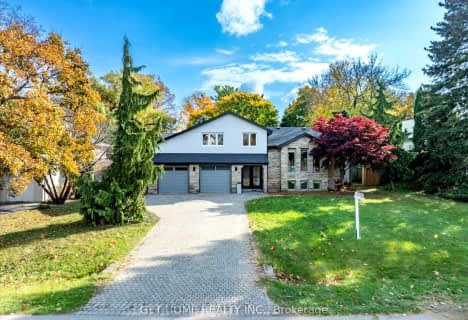
Oakwood Public School
Elementary: Public
1.35 km
St James Separate School
Elementary: Catholic
1.45 km
New Central Public School
Elementary: Public
1.67 km
ÉÉC Sainte-Marie-Oakville
Elementary: Catholic
1.34 km
W H Morden Public School
Elementary: Public
1.41 km
Pine Grove Public School
Elementary: Public
2.41 km
École secondaire Gaétan Gervais
Secondary: Public
3.00 km
Gary Allan High School - Oakville
Secondary: Public
3.64 km
Thomas A Blakelock High School
Secondary: Public
2.96 km
Oakville Trafalgar High School
Secondary: Public
3.90 km
St Thomas Aquinas Roman Catholic Secondary School
Secondary: Catholic
0.91 km
White Oaks High School
Secondary: Public
3.67 km
