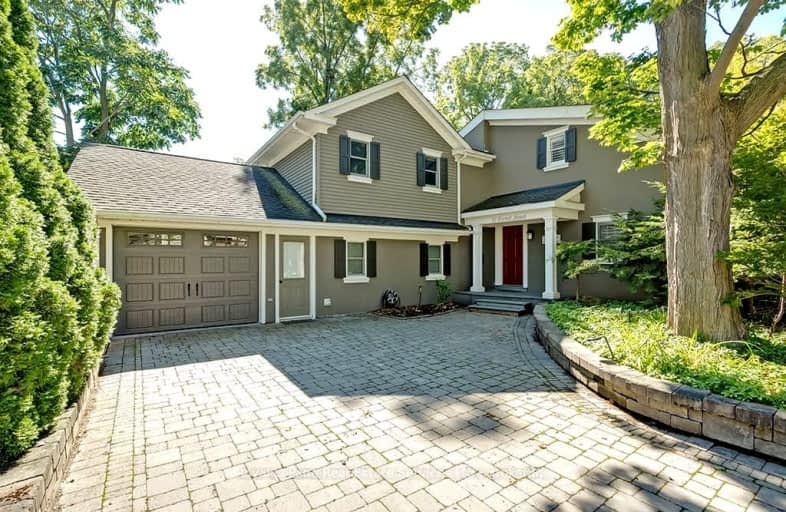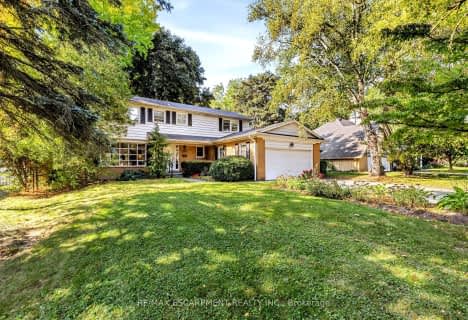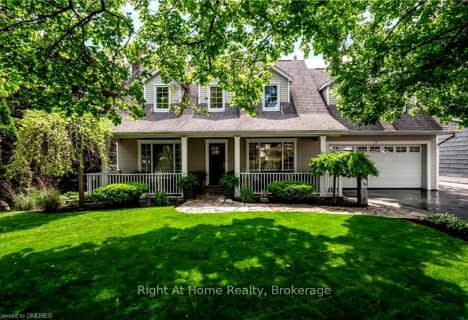Somewhat Walkable
- Some errands can be accomplished on foot.
Some Transit
- Most errands require a car.
Somewhat Bikeable
- Most errands require a car.

Oakwood Public School
Elementary: PublicSt James Separate School
Elementary: CatholicNew Central Public School
Elementary: PublicÉÉC Sainte-Marie-Oakville
Elementary: CatholicW H Morden Public School
Elementary: PublicPine Grove Public School
Elementary: PublicÉcole secondaire Gaétan Gervais
Secondary: PublicGary Allan High School - Oakville
Secondary: PublicThomas A Blakelock High School
Secondary: PublicOakville Trafalgar High School
Secondary: PublicSt Thomas Aquinas Roman Catholic Secondary School
Secondary: CatholicWhite Oaks High School
Secondary: Public-
Oakville Water Works Park
Where Kerr Street meets the lakefront, Oakville ON 0.26km -
Tannery Park
10 WALKER St, Oakville 0.4km -
Lakeside Park
2 Navy St (at Front St.), Oakville ON L6J 2Y5 0.53km
-
Scotiabank
207 Lakeshore Rd E (George St), Oakville ON L6J 1H7 0.74km -
BMO Bank of Montreal
530 Kerr St, Oakville ON L6K 3C7 1.5km -
TD Bank Financial Group
321 Iroquois Shore Rd, Oakville ON L6H 1M3 3.04km
- 2 bath
- 4 bed
- 2000 sqft
214 Donessle Drive, Oakville, Ontario • L6J 3Y6 • 1013 - OO Old Oakville
- 6 bath
- 4 bed
396 River Side Drive, Oakville, Ontario • L6K 3N7 • 1013 - OO Old Oakville














