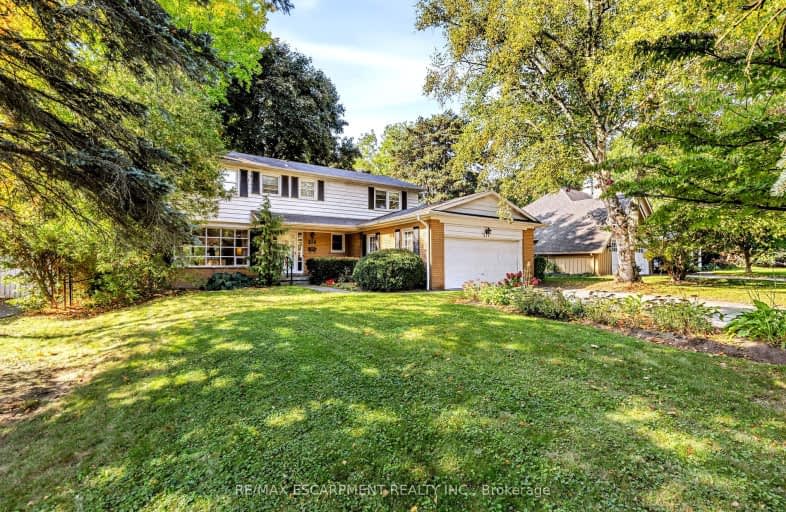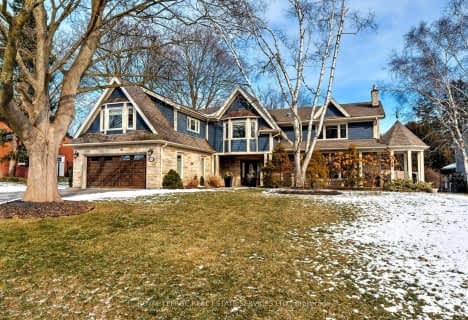
Car-Dependent
- Most errands require a car.
Some Transit
- Most errands require a car.
Somewhat Bikeable
- Most errands require a car.

Oakwood Public School
Elementary: PublicNew Central Public School
Elementary: PublicSt Vincent's Catholic School
Elementary: CatholicÉÉC Sainte-Marie-Oakville
Elementary: CatholicE J James Public School
Elementary: PublicMaple Grove Public School
Elementary: PublicÉcole secondaire Gaétan Gervais
Secondary: PublicGary Allan High School - Oakville
Secondary: PublicGary Allan High School - STEP
Secondary: PublicOakville Trafalgar High School
Secondary: PublicSt Thomas Aquinas Roman Catholic Secondary School
Secondary: CatholicWhite Oaks High School
Secondary: Public-
Lakeside Park
2 Navy St (at Front St.), Oakville ON L6J 2Y5 1.5km -
Tannery Park
10 WALKER St, Oakville ON 1.79km -
Oakville Water Works Park
Where Kerr Street meets the lakefront, Oakville ON 2.04km
-
CIBC
277 Lakeshore Rd E, Oakville ON L6J 6J3 0.97km -
TD Bank Financial Group
2325 Trafalgar Rd (at Rosegate Way), Oakville ON L6H 6N9 4.92km -
CIBC
271 Hays Blvd, Oakville ON L6H 6Z3 5.38km
- 3 bath
- 4 bed
- 2000 sqft
301 Palmer Avenue, Oakville, Ontario • L6J 1T2 • 1013 - OO Old Oakville
- 5 bath
- 4 bed
- 3500 sqft
384 Rebecca Street, Oakville, Ontario • L6K 1K6 • 1017 - SW Southwest
- 6 bath
- 4 bed
396 River Side Drive, Oakville, Ontario • L6K 3N7 • 1013 - OO Old Oakville
- 3 bath
- 4 bed
- 3000 sqft
2150 Elmhurst Avenue, Oakville, Ontario • L6J 5G2 • 1013 - OO Old Oakville
- 5 bath
- 4 bed
- 3500 sqft
574 Stephens Crescent West, Oakville, Ontario • L6K 1Y3 • Bronte East



















