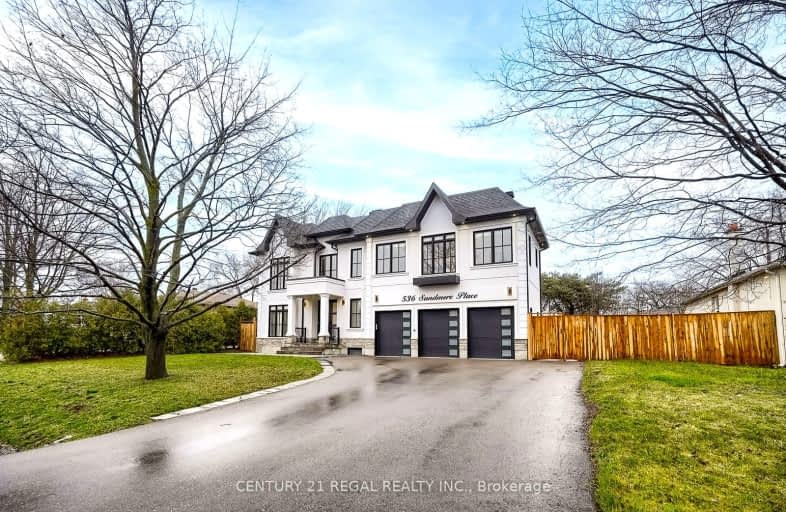
Somewhat Walkable
- Some errands can be accomplished on foot.
Some Transit
- Most errands require a car.
Bikeable
- Some errands can be accomplished on bike.

École élémentaire Patricia-Picknell
Elementary: PublicBrookdale Public School
Elementary: PublicGladys Speers Public School
Elementary: PublicSt Joseph's School
Elementary: CatholicEastview Public School
Elementary: PublicPine Grove Public School
Elementary: PublicÉcole secondaire Gaétan Gervais
Secondary: PublicGary Allan High School - Oakville
Secondary: PublicAbbey Park High School
Secondary: PublicSt Ignatius of Loyola Secondary School
Secondary: CatholicThomas A Blakelock High School
Secondary: PublicSt Thomas Aquinas Roman Catholic Secondary School
Secondary: Catholic-
Coronation Park
1426 Lakeshore Rd W (at Westminster Dr.), Oakville ON L6L 1G2 1.51km -
Heritage Way Park
Oakville ON 3.23km -
Old Abbey Lane Park
3.24km
-
BMO Bank of Montreal
240 N Service Rd W (Dundas trafalgar), Oakville ON L6M 2Y5 3.86km -
Dominion Lending Centres - TLC Mortgage Group
1100 Burloak Dr, Burlington ON L7L 6B2 4.78km -
TD Bank Financial Group
2993 Westoak Trails Blvd (at Bronte Rd.), Oakville ON L6M 5E4 4.9km
- 5 bath
- 4 bed
- 3500 sqft
384 Rebecca Street, Oakville, Ontario • L6K 1K6 • 1017 - SW Southwest
- 5 bath
- 4 bed
- 2500 sqft
2224 Carpenters Circle, Oakville, Ontario • L6M 3C5 • Glen Abbey
- 5 bath
- 4 bed
- 2500 sqft
2349 Belyea Street, Oakville, Ontario • L6L 1N8 • 1001 - BR Bronte
- 5 bath
- 4 bed
- 3500 sqft
480 Scarsdale Crescent, Oakville, Ontario • L6L 3W7 • 1020 - WO West
- 5 bath
- 4 bed
- 3500 sqft
574 Stephens Crescent West, Oakville, Ontario • L6K 1Y3 • Bronte East





















