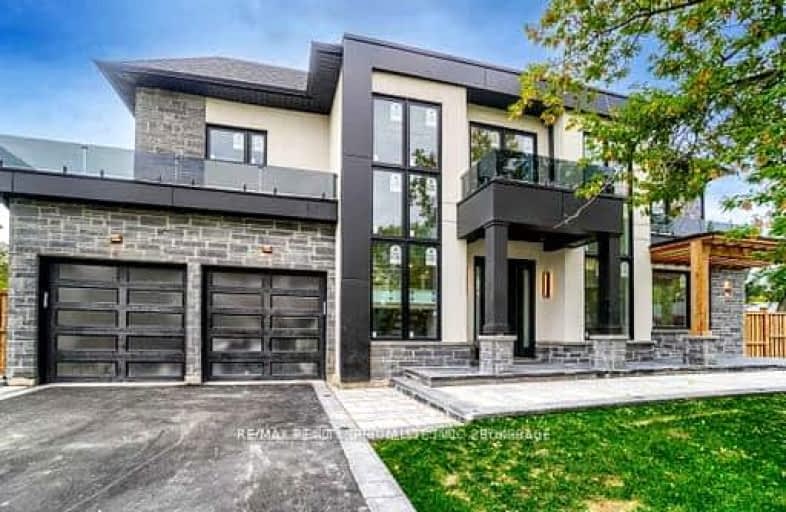Car-Dependent
- Almost all errands require a car.
Some Transit
- Most errands require a car.
Somewhat Bikeable
- Most errands require a car.

École élémentaire Patricia-Picknell
Elementary: PublicBrookdale Public School
Elementary: PublicGladys Speers Public School
Elementary: PublicSt Joseph's School
Elementary: CatholicEastview Public School
Elementary: PublicPine Grove Public School
Elementary: PublicGary Allan High School - Oakville
Secondary: PublicGary Allan High School - STEP
Secondary: PublicAbbey Park High School
Secondary: PublicSt Ignatius of Loyola Secondary School
Secondary: CatholicThomas A Blakelock High School
Secondary: PublicSt Thomas Aquinas Roman Catholic Secondary School
Secondary: Catholic-
Bronte Sports Kitchen
2544 Speers Road, Oakville, ON L6L 5W8 2.48km -
Por Vida
2330 Lakeshore Road W, Oakville, ON L6L 1H3 2.5km -
Chuck's Roadhouse Bar and Grill
379 Speers Road, Oakville, ON L6K 3T2 2.59km
-
Tim Hortons
1530 N Service Road W, Oakville, ON L6M 2W2 1.41km -
Carvalho Coffee
775 Pacific Road, Unit 30, Oakville, ON L6L 6M4 1.96km -
Ola Bakery & Pastries
447 Speers Rd, Unit B, Oakville, ON L6K 3R9 2.3km
-
Shopper's Drug Mart
1515 Rebecca Street, Oakville, ON L6L 5G8 1.01km -
Pharmasave
1500 Upper Middle Road West, Oakville, ON L6M 3G5 3.14km -
Shoppers Drug Mart
520 Kerr St, Oakville, ON L6K 3C5 3.44km
-
Tim Hortons Store
624 Third Line, Oakville, ON L6L 4A7 0.57km -
Machu Picchu
1252 Speers Road, Oakville, ON L6L 2X4 0.65km -
Kebab Stop
1260 Speers Road, Unit 4, Oakville, ON L6L 5T9 0.68km
-
Hopedale Mall
1515 Rebecca Street, Oakville, ON L6L 5G8 1.01km -
Riocan Centre Burloak
3543 Wyecroft Road, Oakville, ON L6L 0B6 4.51km -
Oakville Place
240 Leighland Ave, Oakville, ON L6H 3H6 5.11km
-
Oleg's No Frills
1395 Abbeywood Drive, Oakville, ON L6M 3B2 1.84km -
Denningers Foods of the World
2400 Lakeshore Road W, Oakville, ON L6L 1H7 2.71km -
Farm Boy
2441 Lakeshore Road W, Oakville, ON L6L 5V5 2.73km
-
LCBO
321 Cornwall Drive, Suite C120, Oakville, ON L6J 7Z5 4.93km -
Liquor Control Board of Ontario
5111 New Street, Burlington, ON L7L 1V2 6.54km -
The Beer Store
1011 Upper Middle Road E, Oakville, ON L6H 4L2 7.11km
-
Petro-Canada
587 Third Line, Oakville, ON L6L 4A8 0.49km -
A Action Towing & Recovery
669 Third Line, Oakville, ON L6L 4A9 0.64km -
Appleby Systems
2086 Speers Road, Oakville, ON L6L 2X8 0.86km
-
Film.Ca Cinemas
171 Speers Road, Unit 25, Oakville, ON L6K 3W8 3.38km -
Cineplex Cinemas
3531 Wyecroft Road, Oakville, ON L6L 0B7 4.41km -
Five Drive-In Theatre
2332 Ninth Line, Oakville, ON L6H 7G9 9.54km
-
Oakville Public Library
1274 Rebecca Street, Oakville, ON L6L 1Z2 1.02km -
Oakville Public Library - Central Branch
120 Navy Street, Oakville, ON L6J 2Z4 4.2km -
White Oaks Branch - Oakville Public Library
1070 McCraney Street E, Oakville, ON L6H 2R6 4.9km
-
Oakville Trafalgar Memorial Hospital
3001 Hospital Gate, Oakville, ON L6M 0L8 5.54km -
Oakville Hospital
231 Oak Park Boulevard, Oakville, ON L6H 7S8 7km -
Acclaim Health
2370 Speers Road, Oakville, ON L6L 5M2 1.83km
-
Coronation Park
1426 Lakeshore Rd W (at Westminster Dr.), Oakville ON L6L 1G2 1.98km -
Nottinghill Park
Oakville 2.47km -
Heritage Way Park
Oakville ON 2.81km
-
Scotiabank
1500 Upper Middle Rd W (3rd Line), Oakville ON L6M 3G3 3.14km -
TD Bank Financial Group
1424 Upper Middle Rd W, Oakville ON L6M 3G3 3.23km -
Medusa
432 Kerr St, Oakville ON L6K 3C4 3.5km
- 5 bath
- 4 bed
- 3500 sqft
2302 Hyacinth Crescent, Oakville, Ontario • L6M 5M9 • 1007 - GA Glen Abbey
- 5 bath
- 4 bed
- 3500 sqft
384 Rebecca Street, Oakville, Ontario • L6K 1K6 • 1017 - SW Southwest
- 5 bath
- 4 bed
- 2500 sqft
2349 Belyea Street, Oakville, Ontario • L6L 1N8 • 1001 - BR Bronte
- 6 bath
- 5 bed
- 3500 sqft
2340 Edward Leaver Trail, Oakville, Ontario • L6M 5M7 • 1007 - GA Glen Abbey
- 5 bath
- 4 bed
- 3500 sqft
480 Scarsdale Crescent, Oakville, Ontario • L6L 3W7 • 1020 - WO West






















