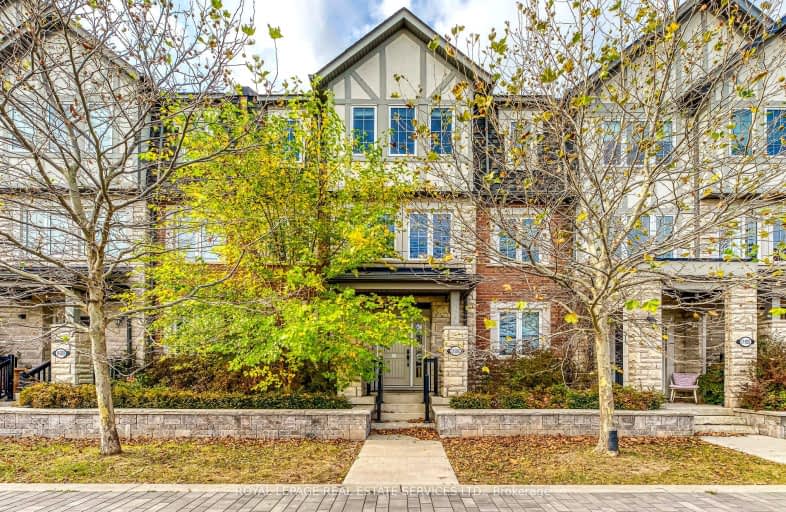Car-Dependent
- Almost all errands require a car.
Some Transit
- Most errands require a car.
Bikeable
- Some errands can be accomplished on bike.

St. Gregory the Great (Elementary)
Elementary: CatholicOur Lady of Peace School
Elementary: CatholicRiver Oaks Public School
Elementary: PublicPost's Corners Public School
Elementary: PublicOodenawi Public School
Elementary: PublicSt Andrew Catholic School
Elementary: CatholicGary Allan High School - Oakville
Secondary: PublicGary Allan High School - STEP
Secondary: PublicAbbey Park High School
Secondary: PublicSt Ignatius of Loyola Secondary School
Secondary: CatholicHoly Trinity Catholic Secondary School
Secondary: CatholicWhite Oaks High School
Secondary: Public-
The Stout Monk
478 Dundas Street W, #1, Oakville, ON L6H 6Y3 1.11km -
The Pipes & Taps Pub
231 Oak Park Boulevard, Ste 101, Oakville, ON L6H 7S8 1.9km -
State & Main Kitchen & Bar
301 Hays Blvd, Oakville, ON L6H 6Z3 2.04km
-
Julia's Joyful Kitchen
388 Switchgrass Street, Oakville, ON L6M 0Z3 0.51km -
Aveiro Bakery
2530 Sixth Line, Oakville, ON L6H 6W5 0.88km -
McDonald's
486 Dundas St.West, Oakville, ON L6J 5E8 1.1km
-
Shoppers Drug Mart
478 Dundas St W, Oakville, ON L6H 6Y3 1.23km -
Shoppers Drug Mart
2501 Third Line, Building B, Oakville, ON L6M 5A9 3.28km -
Metro Pharmacy
1011 Upper Middle Road E, Oakville, ON L6H 4L2 3.55km
-
Julia's Joyful Kitchen
388 Switchgrass Street, Oakville, ON L6M 0Z3 0.51km -
Crepepresso
3027 Hibiscus Gardens, Oakville, ON L6M 0Z1 0.52km -
Dragon House
2530 Sixth Line, Unit 13, Oakville, ON L6H 6W5 0.88km
-
Upper Oakville Shopping Centre
1011 Upper Middle Road E, Oakville, ON L6H 4L2 3.55km -
Oakville Place
240 Leighland Ave, Oakville, ON L6H 3H6 4.16km -
Oakville Entertainment Centrum
2075 Winston Park Drive, Oakville, ON L6H 6P5 6.87km
-
Fortinos
493 Dundas Street W, Oakville, ON L6M 4M2 1.03km -
Real Canadian Superstore
201 Oak Park Road, Oakville, ON L6H 7T4 1.82km -
Longo's
338 Dundas Street E, Oakville, ON L6H 6Z9 2.21km
-
LCBO
251 Oak Walk Dr, Oakville, ON L6H 6M3 1.84km -
The Beer Store
1011 Upper Middle Road E, Oakville, ON L6H 4L2 3.55km -
LCBO
321 Cornwall Drive, Suite C120, Oakville, ON L6J 7Z5 5.07km
-
Dundas Esso
520 Dundas Street W, Oakville, ON L6H 6Y3 1.18km -
Petro-Canada
1020 Dundas Street W, Oakville, ON L6H 6Z6 1.29km -
Esso
305 Dundas Street E, Oakville, ON L6H 7C3 2.02km
-
Film.Ca Cinemas
171 Speers Road, Unit 25, Oakville, ON L6K 3W8 4.89km -
Five Drive-In Theatre
2332 Ninth Line, Oakville, ON L6H 7G9 5.1km -
Cineplex - Winston Churchill VIP
2081 Winston Park Drive, Oakville, ON L6H 6P5 6.68km
-
White Oaks Branch - Oakville Public Library
1070 McCraney Street E, Oakville, ON L6H 2R6 3.1km -
Oakville Public Library - Central Branch
120 Navy Street, Oakville, ON L6J 2Z4 6.33km -
Oakville Public Library
1274 Rebecca Street, Oakville, ON L6L 1Z2 7.08km
-
Oakville Hospital
231 Oak Park Boulevard, Oakville, ON L6H 7S8 1.92km -
Oakville Trafalgar Memorial Hospital
3001 Hospital Gate, Oakville, ON L6M 0L8 3.47km -
Oak Park Medical Clinic
2530 Sixth Line, Oakville, ON L6H 6W5 0.88km
-
Trafalgar Memorial Park
Central Park Dr. & Oak Park Drive, Oakville ON 1.48km -
Litchfield Park
White Oaks Blvd (at Litchfield Rd), Oakville ON 3.17km -
Holton Heights Park
1315 Holton Heights Dr, Oakville ON 3.86km
-
TD Bank Financial Group
1424 Upper Middle Rd W, Oakville ON L6M 3G3 3.9km -
Scotiabank
1500 Upper Middle Rd W (3rd Line), Oakville ON L6M 3G3 4.07km -
TD Bank Financial Group
321 Iroquois Shore Rd, Oakville ON L6H 1M3 4.18km
- 3 bath
- 4 bed
- 2000 sqft
1183 Milland Drive, Oakville, Ontario • L6H 3X1 • 1010 - JM Joshua Meadows
- 4 bath
- 4 bed
03-1291 Courtleigh Trail West, Oakville, Ontario • L6H 7Y2 • 1010 - JM Joshua Meadows
- 3 bath
- 4 bed
- 2000 sqft
3048 John McKay Boulevard, Oakville, Ontario • L6H 3Z9 • 1009 - JC Joshua Creek
- 5 bath
- 4 bed
- 2000 sqft
3271 Crystal Drive, Oakville, Ontario • L6M 5S9 • 1008 - GO Glenorchy
- 3 bath
- 4 bed
- 1500 sqft
1174 Tanbark Avenue, Oakville, Ontario • L6H 8C4 • 1008 - GO Glenorchy













