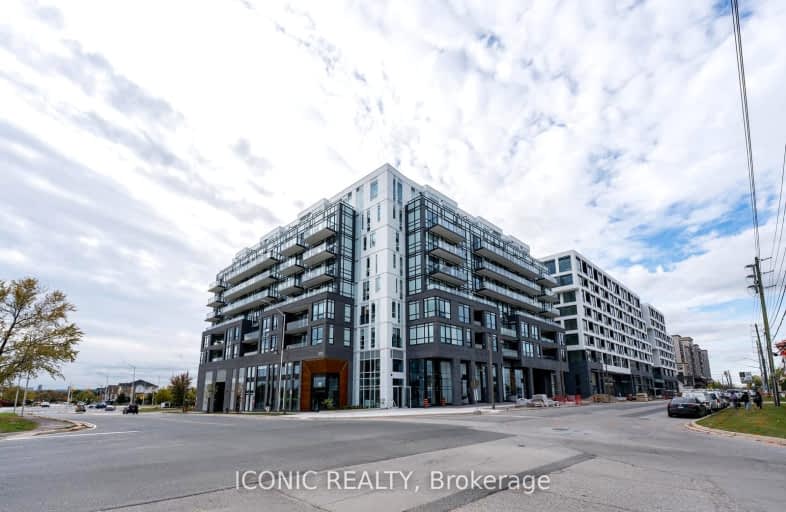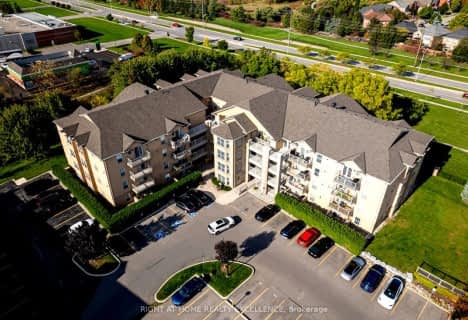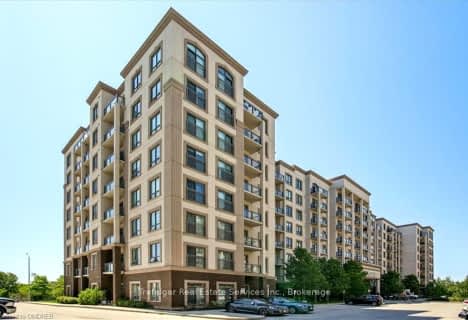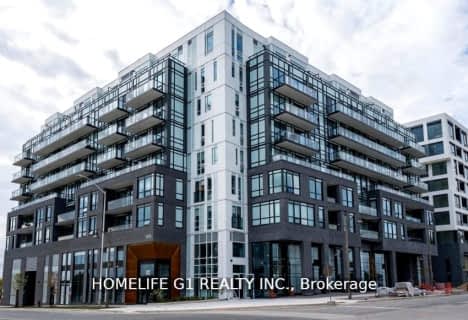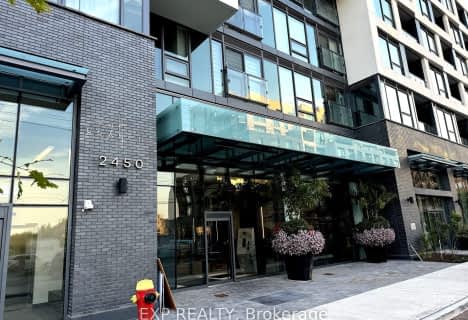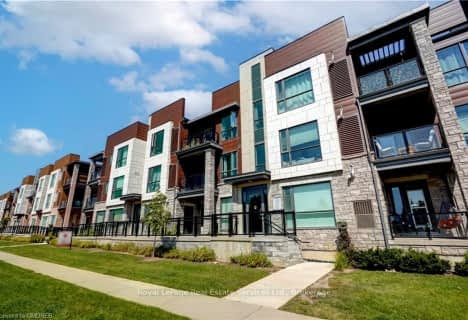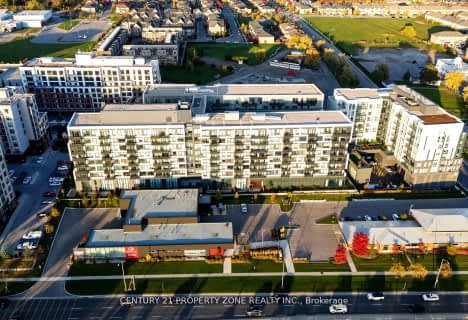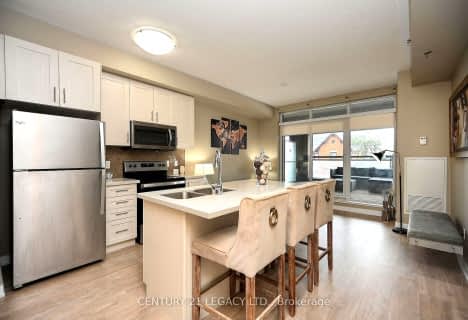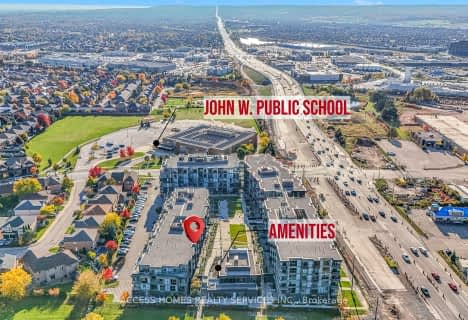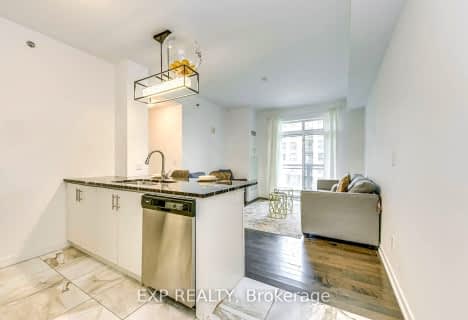Car-Dependent
- Almost all errands require a car.
Some Transit
- Most errands require a car.
Very Bikeable
- Most errands can be accomplished on bike.
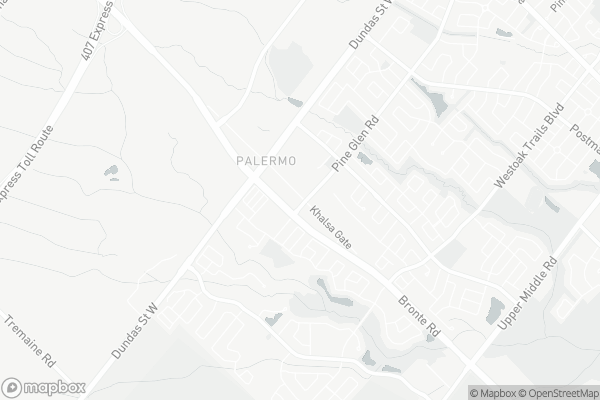
ÉIC Sainte-Trinité
Elementary: CatholicSt Joan of Arc Catholic Elementary School
Elementary: CatholicCaptain R. Wilson Public School
Elementary: PublicSt. Mary Catholic Elementary School
Elementary: CatholicPalermo Public School
Elementary: PublicEmily Carr Public School
Elementary: PublicÉSC Sainte-Trinité
Secondary: CatholicAbbey Park High School
Secondary: PublicCorpus Christi Catholic Secondary School
Secondary: CatholicGarth Webb Secondary School
Secondary: PublicSt Ignatius of Loyola Secondary School
Secondary: CatholicDr. Frank J. Hayden Secondary School
Secondary: Public-
Valley Ridge Park
0.33km -
Stratus Drive Park
Oakville ON 1.11km -
West Oak Trails Park
1.54km
-
TD Bank Financial Group
2993 Westoak Trails Blvd (at Bronte Rd.), Oakville ON L6M 5E4 0.79km -
CIBC
2530 Postmaster Dr (at Dundas St. W.), Oakville ON L6M 0N2 1.24km -
RBC Royal Bank
2501 3rd Line (Dundas St W), Oakville ON L6M 5A9 2.32km
- 2 bath
- 2 bed
- 700 sqft
825-2450 Old Bronte Road, Oakville, Ontario • L6M 5P6 • Palermo West
- 2 bath
- 2 bed
- 900 sqft
212-2375 Bronte Road East, Oakville, Ontario • L6M 4J2 • West Oak Trails
- — bath
- — bed
- — sqft
803-2450 OLD BRONTE Road, Oakville, Ontario • L6M 5P6 • 1019 - WM Westmount
- — bath
- — bed
- — sqft
622-2450 OLD BRONTE Road, Oakville, Ontario • L6M 5P6 • 1019 - WM Westmount
- 2 bath
- 2 bed
- 900 sqft
212-2375 BRONTE Road, Oakville, Ontario • L6M 4J2 • 1019 - WM Westmount
- 2 bath
- 2 bed
- 800 sqft
811-2450 Old Bronte Road, Oakville, Ontario • L6M 5P6 • Palermo West
- 1 bath
- 1 bed
- 600 sqft
212-2486 Old Bronte Road, Oakville, Ontario • L6M 4J2 • Palermo West
- 2 bath
- 2 bed
- 800 sqft
403-2490 Old Bronte Road, Oakville, Ontario • L6M 0Y5 • Palermo West
