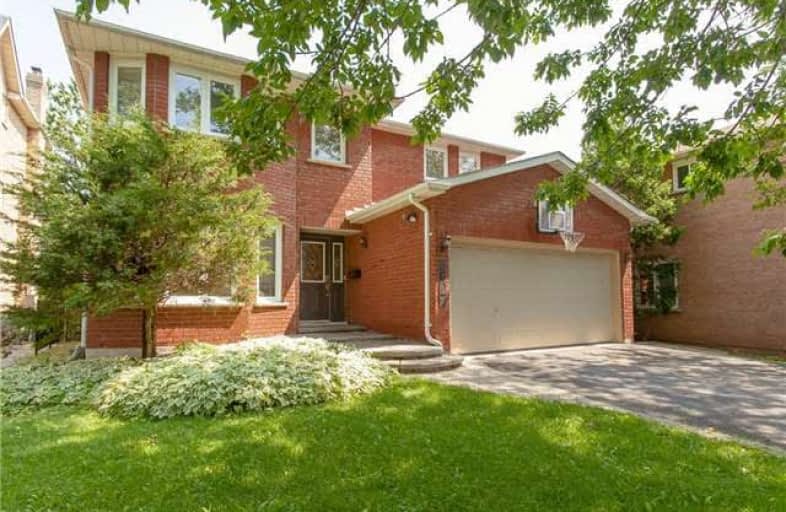Sold on Jul 29, 2017
Note: Property is not currently for sale or for rent.

-
Type: Detached
-
Style: 2-Storey
-
Size: 2000 sqft
-
Lot Size: 53.19 x 96.06 Feet
-
Age: 31-50 years
-
Taxes: $5,108 per year
-
Days on Site: 7 Days
-
Added: Sep 07, 2019 (1 week on market)
-
Updated:
-
Last Checked: 3 months ago
-
MLS®#: W3880434
-
Listed By: Re/max aboutowne realty corp., brokerage
Beautiful Bronte, Updated 4 Bedroom 2097 Sq. Ft. Family Home Backing On To Bronte Creek. Hardwood Flooring On Main, Crown Moulding, Freshly Painted And New Broadloom. Kitchen Boasts Stainless Appliances, Granite Counters, Frosted Glass Cabinets And An Island. Family Room Has A Wood Burning Fireplace With Slate Surround. Walk Out From Kitchen And Family Room To A Private Back Garden With A Spacious Deck That Has Built-In Seating And An Arbour.
Extras
Inclusions: Fridge, Stove, Microwave Hood Fan, Dishwasher, Electric Light Fixtures, Blinds
Property Details
Facts for 3007 Silverthorn Drive, Oakville
Status
Days on Market: 7
Last Status: Sold
Sold Date: Jul 29, 2017
Closed Date: Aug 31, 2017
Expiry Date: Oct 23, 2017
Sold Price: $935,000
Unavailable Date: Jul 29, 2017
Input Date: Jul 22, 2017
Prior LSC: Listing with no contract changes
Property
Status: Sale
Property Type: Detached
Style: 2-Storey
Size (sq ft): 2000
Age: 31-50
Area: Oakville
Community: Bronte West
Availability Date: Immediate
Inside
Bedrooms: 4
Bedrooms Plus: 2
Bathrooms: 5
Kitchens: 1
Rooms: 3
Den/Family Room: Yes
Air Conditioning: Central Air
Fireplace: Yes
Laundry Level: Lower
Central Vacuum: Y
Washrooms: 5
Building
Basement: Finished
Basement 2: Full
Heat Type: Forced Air
Heat Source: Gas
Exterior: Brick
Elevator: N
UFFI: No
Water Supply: Municipal
Special Designation: Unknown
Parking
Driveway: Front Yard
Garage Spaces: 2
Garage Type: Attached
Covered Parking Spaces: 4
Total Parking Spaces: 6
Fees
Tax Year: 2017
Tax Legal Description: Pcl 33-1, Sec 20M315 ; Lt 33, Pl 20M315 ; Oakvill
Taxes: $5,108
Land
Cross Street: Lakeshore/Mississaga
Municipality District: Oakville
Fronting On: East
Pool: None
Sewer: Sewers
Lot Depth: 96.06 Feet
Lot Frontage: 53.19 Feet
Acres: < .50
Zoning: Res
Additional Media
- Virtual Tour: https://www.youtube.com/watch?v=MYAlry3TaIk&feature=youtu.be
Rooms
Room details for 3007 Silverthorn Drive, Oakville
| Type | Dimensions | Description |
|---|---|---|
| Living Main | 3.20 x 6.81 | Combined W/Dining |
| Kitchen Main | 3.20 x 5.41 | |
| Family Main | 3.48 x 5.46 | |
| Master 2nd | 3.33 x 5.00 | |
| Br 2nd | 3.53 x 3.76 | |
| Br 2nd | 3.07 x 3.53 | |
| Br 2nd | 3.15 x 3.18 | |
| Rec Bsmt | 3.40 x 3.86 | |
| Sitting Bsmt | 3.10 x 3.56 | |
| Br Bsmt | 2.79 x 3.05 | |
| Br Bsmt | 2.51 x 3.40 |

| XXXXXXXX | XXX XX, XXXX |
XXXX XXX XXXX |
$XXX,XXX |
| XXX XX, XXXX |
XXXXXX XXX XXXX |
$XXX,XXX |
| XXXXXXXX XXXX | XXX XX, XXXX | $935,000 XXX XXXX |
| XXXXXXXX XXXXXX | XXX XX, XXXX | $949,900 XXX XXXX |

St Patrick Separate School
Elementary: CatholicÉcole élémentaire Patricia-Picknell
Elementary: PublicMohawk Gardens Public School
Elementary: PublicGladys Speers Public School
Elementary: PublicEastview Public School
Elementary: PublicSt Dominics Separate School
Elementary: CatholicRobert Bateman High School
Secondary: PublicAbbey Park High School
Secondary: PublicGarth Webb Secondary School
Secondary: PublicSt Ignatius of Loyola Secondary School
Secondary: CatholicThomas A Blakelock High School
Secondary: PublicSt Thomas Aquinas Roman Catholic Secondary School
Secondary: Catholic
