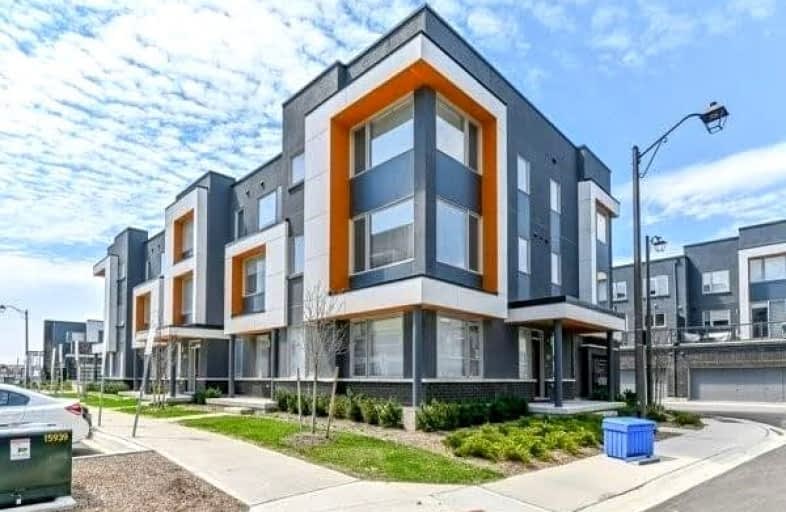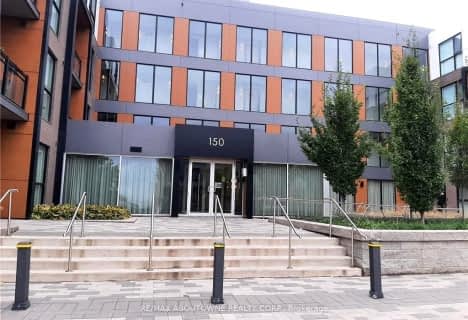Leased on Jun 30, 2022
Note: Property is not currently for sale or for rent.

-
Type: Condo Apt
-
Style: 3-Storey
-
Size: 2000 sqft
-
Pets: N
-
Lease Term: No Data
-
Possession: Immediate
-
All Inclusive: N
-
Age: No Data
-
Days on Site: 13 Days
-
Added: Jun 17, 2022 (1 week on market)
-
Updated:
-
Last Checked: 2 months ago
-
MLS®#: W5665105
-
Listed By: Right at home realty, brokerage
Over 4 Years Old, 2048 Sq Ft, 2 Car Garage, New Professional Paint For The Whole Property, End Unit With Lots Of Light, Close To Sheridan College, Walmart & Big Shopping Centre, Schools/Restaurants/Transit, W/O To Large Glassed Balcony/Patio. Large Master With W/I Glass Shower Ensuite & 2 W/I Closets, Open Concept Kitchen With Breakfast
Extras
Stainless Steel Appliances(2 Doors Fridge, Stove, Built-In Dishwasher & Microwave), Lg Front Loader Washer & Dryer, All Elf's, All Blinds, Tv Set And Wall Mount Cabinet, 5 Plastic Shelves
Property Details
Facts for 33-3019 Creekshore Common, Oakville
Status
Days on Market: 13
Last Status: Leased
Sold Date: Jun 30, 2022
Closed Date: Jul 01, 2022
Expiry Date: Sep 30, 2022
Sold Price: $3,550
Unavailable Date: Jun 30, 2022
Input Date: Jun 17, 2022
Prior LSC: Listing with no contract changes
Property
Status: Lease
Property Type: Condo Apt
Style: 3-Storey
Size (sq ft): 2000
Area: Oakville
Community: Rural Oakville
Availability Date: Immediate
Inside
Bedrooms: 3
Bathrooms: 3
Kitchens: 1
Rooms: 8
Den/Family Room: Yes
Patio Terrace: Open
Unit Exposure: South East
Air Conditioning: Central Air
Fireplace: No
Laundry: Ensuite
Laundry Level: Upper
Central Vacuum: N
Washrooms: 3
Utilities
Utilities Included: N
Building
Stories: 1
Basement: None
Heat Type: Forced Air
Heat Source: Gas
Exterior: Stucco/Plaster
Private Entrance: Y
Special Designation: Unknown
Parking
Parking Included: Yes
Garage Type: Built-In
Parking Designation: Exclusive
Parking Features: Private
Covered Parking Spaces: 2
Total Parking Spaces: 2
Garage: 2
Locker
Locker: None
Fees
Building Insurance Included: Yes
Cable Included: No
Central A/C Included: Yes
Common Elements Included: Yes
Heating Included: No
Hydro Included: No
Water Included: No
Highlights
Amenity: Bbqs Allowed
Amenity: Security System
Amenity: Visitor Parking
Feature: Hospital
Feature: Library
Feature: Park
Feature: Place Of Worship
Feature: Public Transit
Feature: School
Land
Cross Street: Hwy 403/407/Dundas/S
Municipality District: Oakville
Condo
Condo Registry Office: HSCC
Condo Corp#: 690
Property Management: Mrcm 905-507-6726
Rooms
Room details for 33-3019 Creekshore Common, Oakville
| Type | Dimensions | Description |
|---|---|---|
| Family Ground | 4.00 x 6.00 | Laminate, Window, Closet |
| Kitchen 2nd | 3.60 x 4.00 | Ceramic Floor, Granite Counter, Open Concept |
| Breakfast 2nd | 2.70 x 3.60 | Ceramic Floor, Combined W/Kitchen, W/O To Balcony |
| Living 2nd | 4.20 x 5.70 | Combined W/Dining, Laminate, Window |
| Dining 2nd | - | Combined W/Living, Laminate, Window |
| Prim Bdrm 3rd | 4.20 x 3.60 | Broadloom, Ensuite Bath, W/I Closet |
| 2nd Br 3rd | 3.00 x 2.70 | Broadloom, Window, Closet |
| 3rd Br 3rd | 3.00 x 2.80 | Broadloom, Window, Closet |
| XXXXXXXX | XXX XX, XXXX |
XXXXXX XXX XXXX |
$X,XXX |
| XXX XX, XXXX |
XXXXXX XXX XXXX |
$X,XXX | |
| XXXXXXXX | XXX XX, XXXX |
XXXXXXX XXX XXXX |
|
| XXX XX, XXXX |
XXXXXX XXX XXXX |
$X,XXX | |
| XXXXXXXX | XXX XX, XXXX |
XXXXXX XXX XXXX |
$X,XXX |
| XXX XX, XXXX |
XXXXXX XXX XXXX |
$X,XXX | |
| XXXXXXXX | XXX XX, XXXX |
XXXXXX XXX XXXX |
$X,XXX |
| XXX XX, XXXX |
XXXXXX XXX XXXX |
$X,XXX | |
| XXXXXXXX | XXX XX, XXXX |
XXXX XXX XXXX |
$XXX,XXX |
| XXX XX, XXXX |
XXXXXX XXX XXXX |
$XXX,XXX | |
| XXXXXXXX | XXX XX, XXXX |
XXXX XXX XXXX |
$XXX,XXX |
| XXX XX, XXXX |
XXXXXX XXX XXXX |
$XXX,XXX | |
| XXXXXXXX | XXX XX, XXXX |
XXXXXXX XXX XXXX |
|
| XXX XX, XXXX |
XXXXXX XXX XXXX |
$XXX,XXX |
| XXXXXXXX XXXXXX | XXX XX, XXXX | $3,550 XXX XXXX |
| XXXXXXXX XXXXXX | XXX XX, XXXX | $3,490 XXX XXXX |
| XXXXXXXX XXXXXXX | XXX XX, XXXX | XXX XXXX |
| XXXXXXXX XXXXXX | XXX XX, XXXX | $3,590 XXX XXXX |
| XXXXXXXX XXXXXX | XXX XX, XXXX | $3,050 XXX XXXX |
| XXXXXXXX XXXXXX | XXX XX, XXXX | $3,050 XXX XXXX |
| XXXXXXXX XXXXXX | XXX XX, XXXX | $3,000 XXX XXXX |
| XXXXXXXX XXXXXX | XXX XX, XXXX | $3,100 XXX XXXX |
| XXXXXXXX XXXX | XXX XX, XXXX | $800,000 XXX XXXX |
| XXXXXXXX XXXXXX | XXX XX, XXXX | $824,900 XXX XXXX |
| XXXXXXXX XXXX | XXX XX, XXXX | $800,000 XXX XXXX |
| XXXXXXXX XXXXXX | XXX XX, XXXX | $824,900 XXX XXXX |
| XXXXXXXX XXXXXXX | XXX XX, XXXX | XXX XXXX |
| XXXXXXXX XXXXXX | XXX XX, XXXX | $844,000 XXX XXXX |

St. Gregory the Great (Elementary)
Elementary: CatholicOur Lady of Peace School
Elementary: CatholicSt. Teresa of Calcutta Elementary School
Elementary: CatholicRiver Oaks Public School
Elementary: PublicOodenawi Public School
Elementary: PublicSt Andrew Catholic School
Elementary: CatholicGary Allan High School - Oakville
Secondary: PublicGary Allan High School - STEP
Secondary: PublicAbbey Park High School
Secondary: PublicSt Ignatius of Loyola Secondary School
Secondary: CatholicHoly Trinity Catholic Secondary School
Secondary: CatholicWhite Oaks High School
Secondary: PublicMore about this building
View 3019 Creekshore Common, Oakville- 2 bath
- 3 bed
- 1000 sqft
708-395 Dundas Street West, Oakville, Ontario • L6M 5R8 • 1008 - GO Glenorchy
- 3 bath
- 3 bed
- 1200 sqft
207-150 Sabina Drive, Oakville, Ontario • L6H 7C3 • Rural Oakville




