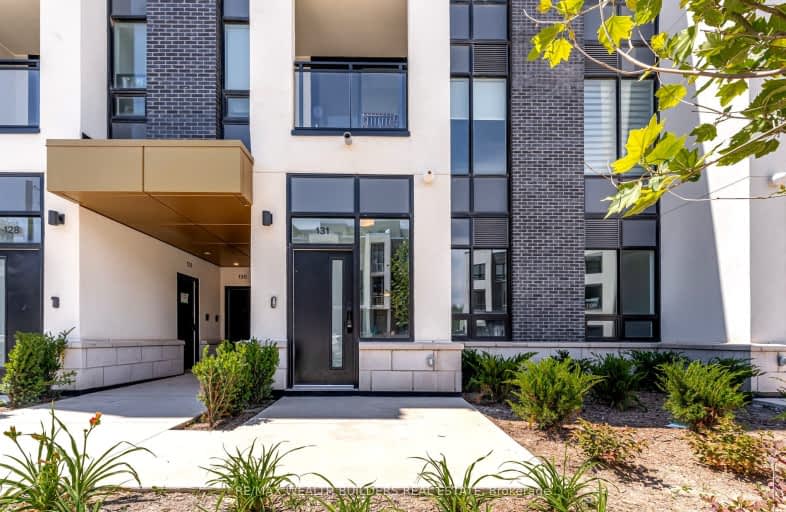Somewhat Walkable
- Some errands can be accomplished on foot.
Some Transit
- Most errands require a car.
Very Bikeable
- Most errands can be accomplished on bike.

St. Gregory the Great (Elementary)
Elementary: CatholicOur Lady of Peace School
Elementary: CatholicSt. Teresa of Calcutta Elementary School
Elementary: CatholicRiver Oaks Public School
Elementary: PublicOodenawi Public School
Elementary: PublicForest Trail Public School (Elementary)
Elementary: PublicGary Allan High School - Oakville
Secondary: PublicGary Allan High School - STEP
Secondary: PublicAbbey Park High School
Secondary: PublicGarth Webb Secondary School
Secondary: PublicSt Ignatius of Loyola Secondary School
Secondary: CatholicHoly Trinity Catholic Secondary School
Secondary: Catholic-
Lion's Valley Park
Oakville ON 1.34km -
Heritage Way Park
Oakville ON 4.2km -
Holton Heights Park
1315 Holton Heights Dr, Oakville ON 4.39km
-
RBC Royal Bank
2501 3rd Line (Dundas St W), Oakville ON L6M 5A9 2.39km -
RBC Royal Bank
275 Hays Blvd (Trafalgar and Dundas), Oakville ON L6H 6Z3 2.79km -
TD Bank Financial Group
231 N Service Rd W (Dorval), Oakville ON L6M 3R2 3.79km
- 2 bath
- 2 bed
- 1000 sqft
111-349 Wheat Boom Drive, Oakville, Ontario • L6H 7X4 • Rural Oakville
- 2 bath
- 2 bed
- 900 sqft
27-2468 Post Road, Oakville, Ontario • L6H 0J2 • 1015 - RO River Oaks
- 3 bath
- 2 bed
- 900 sqft
40-51 Hays Boulevard, Oakville, Ontario • L6H 0J1 • 1015 - RO River Oaks
- 3 bath
- 2 bed
- 1000 sqft
138-3020 Trailside Drive, Oakville, Ontario • L6M 4M2 • Rural Oakville














