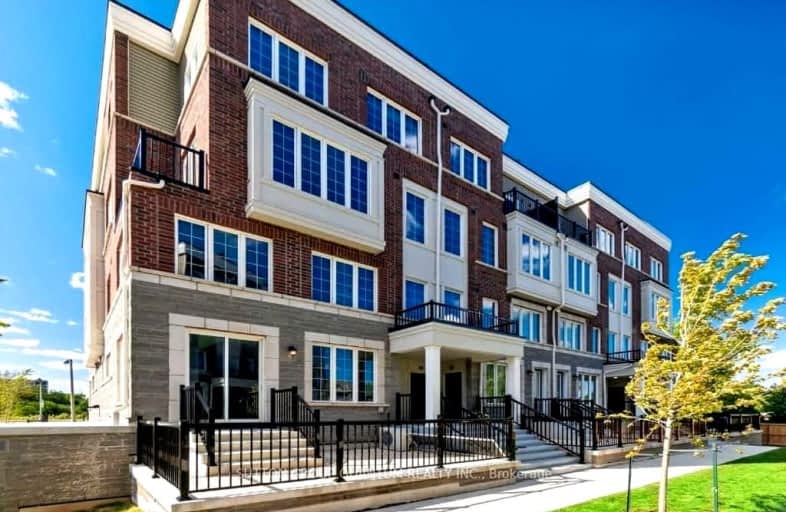Car-Dependent
- Most errands require a car.
Some Transit
- Most errands require a car.
Bikeable
- Some errands can be accomplished on bike.

Sheridan Public School
Elementary: PublicMontclair Public School
Elementary: PublicRiver Oaks Public School
Elementary: PublicMunn's Public School
Elementary: PublicPost's Corners Public School
Elementary: PublicSt Andrew Catholic School
Elementary: CatholicÉcole secondaire Gaétan Gervais
Secondary: PublicGary Allan High School - Oakville
Secondary: PublicGary Allan High School - STEP
Secondary: PublicHoly Trinity Catholic Secondary School
Secondary: CatholicIroquois Ridge High School
Secondary: PublicWhite Oaks High School
Secondary: Public-
The Pipes & Taps Pub
231 Oak Park Boulevard, Ste 101, Oakville, ON L6H 7S8 0.69km -
The Keg Steakhouse + Bar
300 Hays Boulevard, Oakville, ON L6H 7P3 0.92km -
State & Main Kitchen & Bar
301 Hays Blvd, Oakville, ON L6H 6Z3 0.96km
-
Marylebone Cafe + Creamery
216 Oak Park Boulevard, Oakville, ON L6H 7S8 0.66km -
Tim Hortons
2355 Trafalgar Road, Oakville, ON L6H 6N9 0.69km -
Starbucks
330 Dundas St E, Oakville, ON L6H 6Z9 1.25km
-
Revolution Fitness Center
220 Wyecroft Road, Unit 49, Oakville, ON L6K 3T9 3.66km -
Ontario Racquet Club
884 Southdown Road, Mississauga, ON L5J 2Y4 7.4km -
Movati Athletic - Burlington
2036 Appleby Line, Unit K, Burlington, ON L7L 6M6 11.61km
-
Metro Pharmacy
1011 Upper Middle Road E, Oakville, ON L6H 4L2 1.25km -
Queens Medical Center
1289 Marlborough Crt, Oakville, ON L6H 2R9 1.61km -
Queens Drug Mart Pharmacy
1289 Marlborough Crt, Oakville, ON L6H 2R9 1.61km
-
Terrace Take-Away Homemade Ukrainian Food
300 River Oaks Boulevard E, Oakville, ON L6H 5T1 0.36km -
Paradise Chicken
4-2335 Trafalgar Road, Oakville, ON L6H 6N9 0.6km -
A1 Sweets & Restaurant
2345 Trafalgar Road, Oakville, ON L6H 6N9 0.65km
-
Upper Oakville Shopping Centre
1011 Upper Middle Road E, Oakville, ON L6H 4L2 1.25km -
Oakville Place
240 Leighland Ave, Oakville, ON L6H 3H6 2.44km -
Oakville Entertainment Centrum
2075 Winston Park Drive, Oakville, ON L6H 6P5 4.87km
-
Metro
1011 Upper Middle Road E, Oakville, ON L6H 4L4 1.25km -
Real Canadian Superstore
201 Oak Park Road, Oakville, ON L6H 7T4 0.69km -
Longo's
338 Dundas Street E, Oakville, ON L6H 6Z9 1.28km
-
LCBO
251 Oak Walk Dr, Oakville, ON L6H 6M3 1.12km -
The Beer Store
1011 Upper Middle Road E, Oakville, ON L6H 4L2 1.25km -
LCBO
321 Cornwall Drive, Suite C120, Oakville, ON L6J 7Z5 3.39km
-
Husky
1537 Trafalgar Road, Oakville, ON L6H 5P4 0.77km -
Esso
305 Dundas Street E, Oakville, ON L6H 7C3 1.34km -
Trafalgar Tire
350 Iroquois Shore Road, Oakville, ON L6H 1M3 2.45km
-
Five Drive-In Theatre
2332 Ninth Line, Oakville, ON L6H 7G9 3.27km -
Film.Ca Cinemas
171 Speers Road, Unit 25, Oakville, ON L6K 3W8 3.89km -
Cineplex - Winston Churchill VIP
2081 Winston Park Drive, Oakville, ON L6H 6P5 4.65km
-
White Oaks Branch - Oakville Public Library
1070 McCraney Street E, Oakville, ON L6H 2R6 1.79km -
Oakville Public Library - Central Branch
120 Navy Street, Oakville, ON L6J 2Z4 4.94km -
Clarkson Community Centre
2475 Truscott Drive, Mississauga, ON L5J 2B3 6.01km
-
Oakville Hospital
231 Oak Park Boulevard, Oakville, ON L6H 7S8 0.72km -
Oakville Trafalgar Memorial Hospital
3001 Hospital Gate, Oakville, ON L6M 0L8 5.47km -
Uptown Medical
2423 Trafalgar Road, Oakville, ON L6H 6K7 0.97km
-
Holton Heights Park
1315 Holton Heights Dr, Oakville ON 1.71km -
Lakeside Park
2 Navy St (at Front St.), Oakville ON L6J 2Y5 5.29km -
Tannery Park
10 WALKER St, Oakville 5.49km
-
CIBC
271 Hays Blvd, Oakville ON L6H 6Z3 0.95km -
TD Bank Financial Group
321 Iroquois Shore Rd, Oakville ON L6H 1M3 2.36km -
TD Bank Financial Group
498 Dundas St W, Oakville ON L6H 6Y3 3.19km
For Sale
More about this building
View 2205 Lillykin Street, Oakville- 3 bath
- 3 bed
- 1200 sqft
148-3025 Trailside Drive, Oakville, Ontario • L6M 4M2 • Rural Oakville
- 2 bath
- 3 bed
- 1000 sqft
47-1512 Sixth Line, Oakville, Ontario • L6H 2P2 • 1003 - CP College Park
- 3 bath
- 3 bed
- 1200 sqft
308-349 Wheat Boom Drive, Oakville, Ontario • L6H 7X5 • 1010 - JM Joshua Meadows
- 3 bath
- 3 bed
- 1400 sqft
146-3025 Trailside Drive, Oakville, Ontario • L6M 4M2 • Rural Oakville
- 3 bath
- 3 bed
- 1400 sqft
137-3025 Trailside Drive, Oakville, Ontario • L6M 4M2 • Rural Oakville







