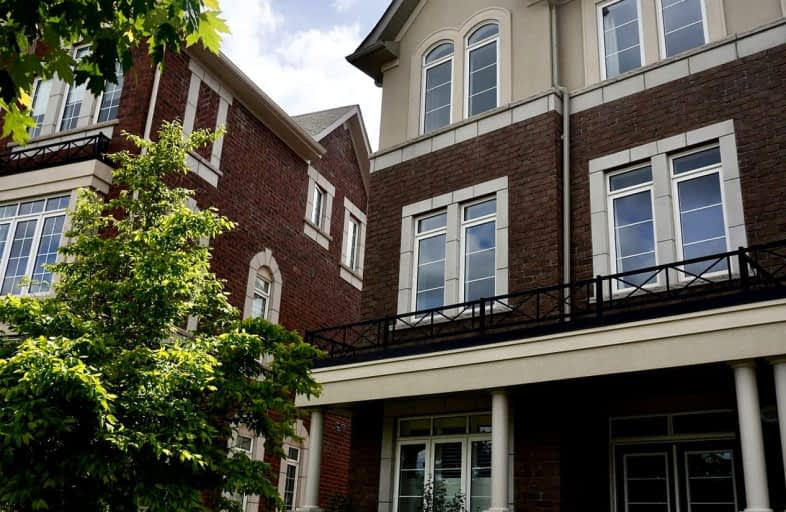Somewhat Walkable
- Some errands can be accomplished on foot.
Some Transit
- Most errands require a car.
Very Bikeable
- Most errands can be accomplished on bike.

St. Gregory the Great (Elementary)
Elementary: CatholicOur Lady of Peace School
Elementary: CatholicSt. Teresa of Calcutta Elementary School
Elementary: CatholicRiver Oaks Public School
Elementary: PublicOodenawi Public School
Elementary: PublicSt Andrew Catholic School
Elementary: CatholicGary Allan High School - Oakville
Secondary: PublicGary Allan High School - STEP
Secondary: PublicAbbey Park High School
Secondary: PublicGarth Webb Secondary School
Secondary: PublicSt Ignatius of Loyola Secondary School
Secondary: CatholicHoly Trinity Catholic Secondary School
Secondary: Catholic-
Lion's Valley Park
Oakville ON 1.57km -
Glenashton Park
Mississauga ON 3.77km -
Heritage Way Park
Oakville ON 4.36km
-
RBC Royal Bank
2501 3rd Line (Dundas St W), Oakville ON L6M 5A9 2.62km -
TD Bank Financial Group
2993 Westoak Trails Blvd (at Bronte Rd.), Oakville ON L6M 5E4 5.07km -
BMO Bank of Montreal
3027 Appleby Line (Dundas), Burlington ON L7M 0V7 8.78km
- 3 bath
- 3 bed
- 1500 sqft
512 Threshing Mill Boulevard, Oakville, Ontario • L6H 7H5 • 1010 - JM Joshua Meadows
- 4 bath
- 3 bed
- 1500 sqft
3082 Eberly Woods Drive, Oakville, Ontario • L6M 0T5 • 1008 - GO Glenorchy
- 3 bath
- 3 bed
- 1100 sqft
1191 Westview Terrace, Oakville, Ontario • L6M 3N2 • 1022 - WT West Oak Trails
- 3 bath
- 3 bed
- 1500 sqft
3303 Carding Mill Trail, Oakville, Ontario • L6M 0N3 • 1008 - GO Glenorchy
- 5 bath
- 4 bed
- 2000 sqft
3271 Crystal Drive, Oakville, Ontario • L6M 5S9 • 1008 - GO Glenorchy














