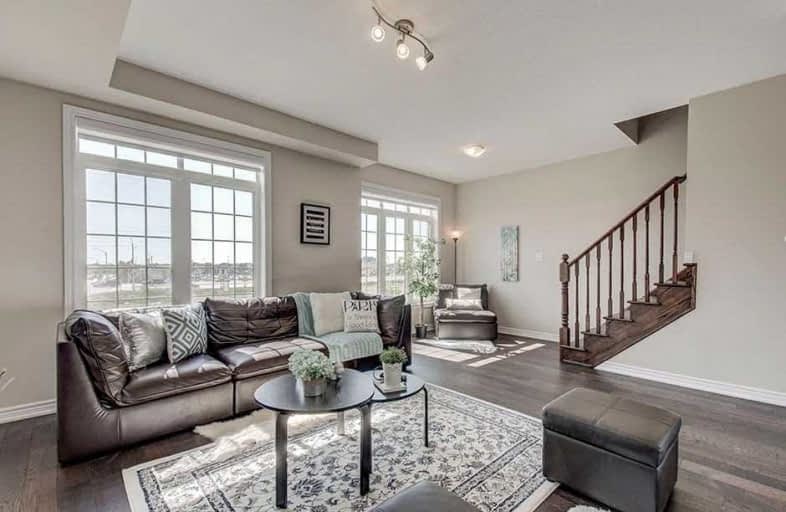Car-Dependent
- Almost all errands require a car.
Some Transit
- Most errands require a car.
Very Bikeable
- Most errands can be accomplished on bike.

St. Gregory the Great (Elementary)
Elementary: CatholicRiver Oaks Public School
Elementary: PublicPost's Corners Public School
Elementary: PublicSt Marguerite d'Youville Elementary School
Elementary: CatholicSt Andrew Catholic School
Elementary: CatholicJoshua Creek Public School
Elementary: PublicGary Allan High School - Oakville
Secondary: PublicGary Allan High School - STEP
Secondary: PublicLoyola Catholic Secondary School
Secondary: CatholicHoly Trinity Catholic Secondary School
Secondary: CatholicIroquois Ridge High School
Secondary: PublicWhite Oaks High School
Secondary: Public-
Longo's North Oakville
338 Dundas Street East, Oakville 0.34km -
East Indian Supermarket
2427 Trafalgar Road, Oakville 0.62km -
M&M Food Market
2525 Prince Michael Drive Unit 2B, Oakville 1.27km
-
Wine Rack
338 Dundas Street East, Oakville 0.33km -
Northern Landings GinBerry
251 Oak Walk Drive, Oakville 0.69km -
LCBO
251 Oak Walk Drive, Oakville 0.69km
-
A&W Canada
390 Dundas Street East, Oakville 0.24km -
Hero Certified Burgers
Iroquois Shopping Centre, 380 Dundas Street East, Oakville 0.31km -
Pizza Hut Oakville
380 Dundas Street East Unit 4, Oakville 0.34km
-
Starbucks
338 Dundas Street East, Oakville 0.34km -
Starbucks
330 Dundas Street East #5, Oakville 0.43km -
Tim Hortons
201 Oak Park Boulevard, Oakville 0.82km
-
BMO Bank of Montreal
320 Dundas Street East, Oakville 0.37km -
Tracy Liu - Financial Planner
320 Dundas Street East, Oakville 0.37km -
RBC Royal Bank
309 Hays Boulevard, Oakville 0.62km
-
Canadian Tire Gas+
412 Dundas Street East, Oakville 0.26km -
Petro-Canada & Car Wash
450 Dundas Street East, Oakville 0.28km -
Shell
325 Dundas Street East, Oakville 0.29km
-
Be in Motion Physiotherapy
360 Dundas Street East Unit B2, Oakville 0.5km -
Orangetheory Fitness
275 Hays Boulevard Unit G2A, Oakville 0.68km -
GoodLife Fitness Oakville Trafalgar Ridge Plaza
2395 Trafalgar Road, Oakville 0.75km
-
Athabasca Pond
3020 Postridge Drive, Oakville 0.13km -
William Rose Park
455 Wheat Boom Drive, Oakville 0.25km -
Blackfriar Trail
3128 Blackfriar Common, Oakville 0.34km
-
Iroquois Ridge Community Centre
1051 Glenashton Drive, Oakville 1.48km -
Oakville Public Library - Iroquois Ridge Branch
1051 Glenashton Drive, Oakville 1.5km -
Opl Infosearch Group
2102 Castlefield Crescent, Oakville 2.15km
-
MaxCare Medical Centre
2165 Grosvenor Street, Oakville 1.77km -
Association of General Hospital Psychiatric Servi
1011 Upper Middle Road East Suite 1430, Oakville 2.06km -
Upper Middle Family & Walk-in Clinic
1534 Queensbury Crescent, Oakville 2.59km
-
Morelli's Guardian Pharmacy
338 Dundas Street East, Oakville 0.34km -
White Oaks Pharmacy
360 Dundas Street East B6, Oakville 0.49km -
Nature's Source "Health Food Store" - Oakville
2391 Trafalgar Road, Oakville 0.78km
-
준성학원
338 Dundas Street East, Oakville 0.33km -
Press Holdings LTD
2-2427 Trafalgar Road, Oakville 0.61km -
SmartCentres Oakville
234 Hays Boulevard, Oakville 0.92km
-
5 Drive-In
2332 Ninth Line, Oakville 2.8km -
The Starlight Theatre
7g9, 2332 Ninth Line, Oakville 2.8km -
Theatre Sheridan Box Office
1430 Trafalgar Road, Oakville 2.91km
-
The Pipes and Taps Pub
101-231 Oak Park Boulevard, Oakville 1.04km -
The Oakville Pump & Patio
1011 Upper Middle Road East, Oakville 2.1km -
The Marquee
1430 Trafalgar Road, Oakville 2.91km




