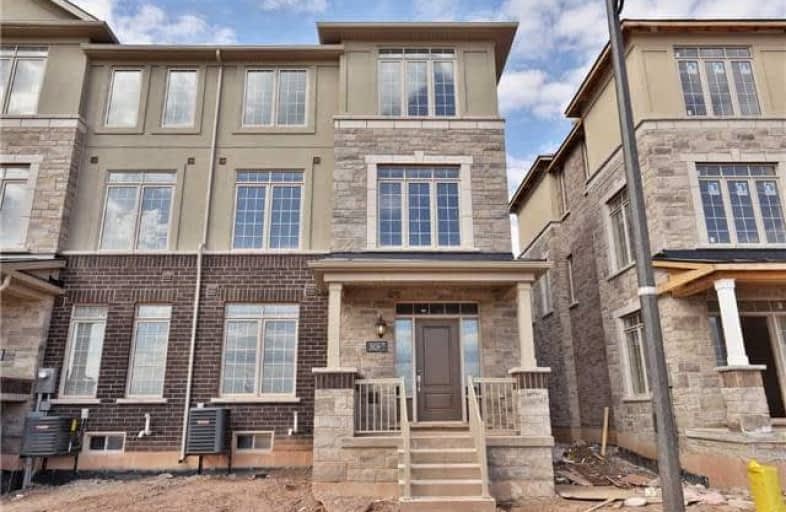Leased on Apr 20, 2018
Note: Property is not currently for sale or for rent.

-
Type: Att/Row/Twnhouse
-
Style: 3-Storey
-
Size: 1500 sqft
-
Lease Term: 1 Year
-
Possession: Tba/Flex
-
All Inclusive: N
-
Lot Size: 0 x 0
-
Age: New
-
Days on Site: 35 Days
-
Added: Sep 07, 2019 (1 month on market)
-
Updated:
-
Last Checked: 3 months ago
-
MLS®#: W4069061
-
Listed By: Keller williams realty solutions, brokerage
Brand New 4 Bedroom, 3.5 Bathroom End Unit Townhouse, With Lots Of Natural Lighting And Big Windows. Open Concept, Contemporary, White Chef's Kitchen And Quartz Counter-Top. Walk-Outs To Bbq Are And Balcony. Features High Ceiling In All Levels. Great Location, Easy Access To Hwy 403, 407, 401 And Qew. Close To Shopping And All Amenities.
Extras
Custom-Made Windows Coverings, Brand New Stainless Steel Stove, Fridge, Built In Dishwasher And Over-The-Range Microwave. All Elf's. Washer & Dryer. Garage Door Opener And Remotes(2) Included.
Property Details
Facts for 07-3026 Postridge Drive, Oakville
Status
Days on Market: 35
Last Status: Leased
Sold Date: Apr 20, 2018
Closed Date: May 01, 2018
Expiry Date: Jun 30, 2018
Sold Price: $2,690
Unavailable Date: Apr 20, 2018
Input Date: Mar 16, 2018
Prior LSC: Listing with no contract changes
Property
Status: Lease
Property Type: Att/Row/Twnhouse
Style: 3-Storey
Size (sq ft): 1500
Age: New
Area: Oakville
Community: Rural Oakville
Availability Date: Tba/Flex
Inside
Bedrooms: 4
Bathrooms: 4
Kitchens: 1
Rooms: 6
Den/Family Room: Yes
Air Conditioning: Central Air
Fireplace: No
Laundry:
Laundry Level: Main
Washrooms: 4
Utilities
Utilities Included: N
Building
Basement: Full
Basement 2: Unfinished
Heat Type: Forced Air
Heat Source: Gas
Exterior: Stone
Exterior: Stucco/Plaster
Elevator: N
Private Entrance: Y
Water Supply: Municipal
Physically Handicapped-Equipped: N
Special Designation: Unknown
Retirement: N
Parking
Driveway: Pvt Double
Parking Included: Yes
Garage Spaces: 2
Garage Type: Attached
Covered Parking Spaces: 2
Total Parking Spaces: 4
Fees
Cable Included: No
Central A/C Included: No
Common Elements Included: No
Heating Included: No
Hydro Included: No
Water Included: No
Highlights
Feature: Hospital
Feature: Level
Feature: Park
Feature: Public Transit
Feature: School
Land
Cross Street: Dundas And Eighth Li
Municipality District: Oakville
Fronting On: North
Pool: None
Sewer: Sewers
Payment Frequency: Monthly
Rooms
Room details for 07-3026 Postridge Drive, Oakville
| Type | Dimensions | Description |
|---|---|---|
| 4th Br Ground | 3.05 x 3.43 | 4 Pc Ensuite, Large Window |
| Dining Main | 5.28 x 3.14 | Large Window, Pot Lights, Laminate |
| Kitchen Main | 4.11 x 2.79 | Centre Island, W/O To Balcony, Modern Kitchen |
| Great Rm Main | 4.59 x 6.09 | Large Window, Laminate |
| Master Upper | 3.81 x 4.36 | Ensuite Bath, 4 Pc Ensuite, W/I Closet |
| 2nd Br Upper | 2.79 x 2.89 | Large Window |
| 3rd Br Upper | 3.04 x 2.81 | Large Window |
| XXXXXXXX | XXX XX, XXXX |
XXXXXX XXX XXXX |
$X,XXX |
| XXX XX, XXXX |
XXXXXX XXX XXXX |
$X,XXX |
| XXXXXXXX XXXXXX | XXX XX, XXXX | $2,690 XXX XXXX |
| XXXXXXXX XXXXXX | XXX XX, XXXX | $2,690 XXX XXXX |

St. Gregory the Great (Elementary)
Elementary: CatholicMunn's Public School
Elementary: PublicPost's Corners Public School
Elementary: PublicSt Marguerite d'Youville Elementary School
Elementary: CatholicSt Andrew Catholic School
Elementary: CatholicJoshua Creek Public School
Elementary: PublicGary Allan High School - Oakville
Secondary: PublicGary Allan High School - STEP
Secondary: PublicLoyola Catholic Secondary School
Secondary: CatholicHoly Trinity Catholic Secondary School
Secondary: CatholicIroquois Ridge High School
Secondary: PublicWhite Oaks High School
Secondary: Public- 3 bath
- 4 bed
- 1500 sqft
1253 Anthonia Trail, Oakville, Ontario • L6H 7Y7 • 1010 - JM Joshua Meadows



