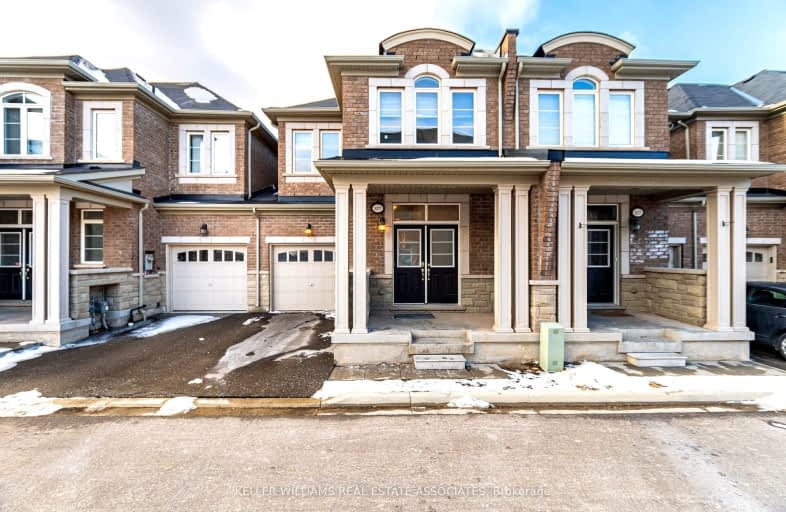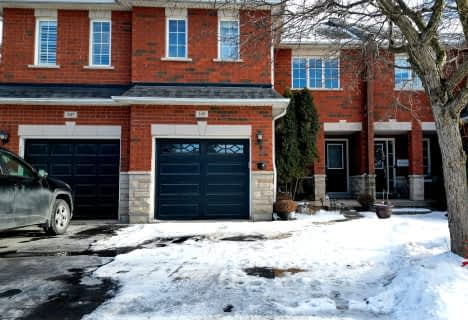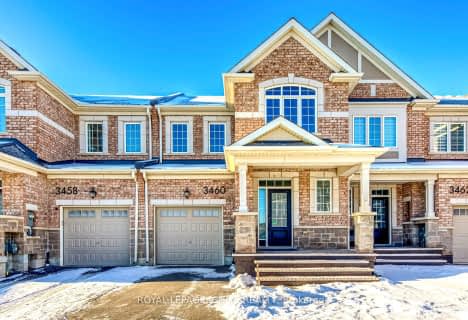Somewhat Walkable
- Some errands can be accomplished on foot.
Some Transit
- Most errands require a car.
Very Bikeable
- Most errands can be accomplished on bike.

St. Gregory the Great (Elementary)
Elementary: CatholicOur Lady of Peace School
Elementary: CatholicSt. Teresa of Calcutta Elementary School
Elementary: CatholicRiver Oaks Public School
Elementary: PublicOodenawi Public School
Elementary: PublicWest Oak Public School
Elementary: PublicGary Allan High School - Oakville
Secondary: PublicGary Allan High School - STEP
Secondary: PublicAbbey Park High School
Secondary: PublicGarth Webb Secondary School
Secondary: PublicSt Ignatius of Loyola Secondary School
Secondary: CatholicHoly Trinity Catholic Secondary School
Secondary: Catholic-
Litchfield Park
White Oaks Blvd (at Litchfield Rd), Oakville ON 3.57km -
Trafalgar Park
Oakville ON 5.97km -
Tannery Park
10 Walker St, Oakville ON 6.91km
-
BMO Bank of Montreal
325 Dundas St E, Oakville ON L6H 7E3 2.73km -
TD Bank Financial Group
231 N Service Rd W (Dorval), Oakville ON L6M 3R2 3.77km -
TD Canada Trust ATM
1011 Upper Middle Rd E, Oakville ON L6H 4L1 3.94km
- 3 bath
- 3 bed
- 2000 sqft
10-2160 Trafalgar Road West, Oakville, Ontario • L6H 7H2 • 1015 - RO River Oaks
- 4 bath
- 4 bed
- 1500 sqft
3215 William Coltson Avenue, Oakville, Ontario • L6H 0X1 • 1010 - JM Joshua Meadows
- 4 bath
- 4 bed
- 2000 sqft
1359 Kobzar Drive, Oakville, Ontario • L6M 5P3 • 1012 - NW Northwest
- 3 bath
- 3 bed
- 2000 sqft
3224 Post Road, Oakville, Ontario • L6H 7C5 • 1008 - GO Glenorchy
- 3 bath
- 3 bed
1132 Westview Terrace, Oakville, Ontario • L6M 3M1 • 1022 - WT West Oak Trails
- 3 bath
- 4 bed
- 1500 sqft
3098 Ernest Appelbe Boulevard, Oakville, Ontario • L6H 0P3 • 1008 - GO Glenorchy
- 3 bath
- 3 bed
- 2000 sqft
177 Huguenot Road, Oakville, Ontario • L6H 0L4 • 1008 - GO Glenorchy
- 3 bath
- 3 bed
- 2000 sqft
228 Harold Dent Trail, Oakville, Ontario • L6M 1S2 • 1008 - GO Glenorchy
- 4 bath
- 4 bed
- 2000 sqft
3118 Ernest Appelbe Boulevard, Oakville, Ontario • L6H 0M8 • 1008 - GO Glenorchy
- 3 bath
- 3 bed
2468 Newcastle Crescent, Oakville, Ontario • L6M 4P3 • 1022 - WT West Oak Trails





















