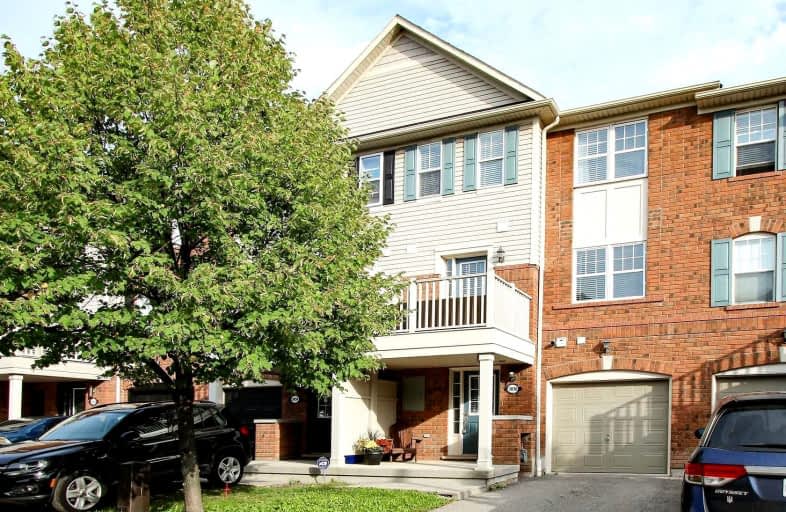Sold on Jun 30, 2022
Note: Property is not currently for sale or for rent.

-
Type: Att/Row/Twnhouse
-
Style: 3-Storey
-
Size: 700 sqft
-
Lot Size: 20.18 x 44.29 Feet
-
Age: 16-30 years
-
Taxes: $2,569 per year
-
Days on Site: 22 Days
-
Added: Jun 08, 2022 (3 weeks on market)
-
Updated:
-
Last Checked: 3 months ago
-
MLS®#: W5651847
-
Listed By: Re/max aboutowne realty corp., brokerage
Offers Anytime. Completely Freehold (No Fees) Renovated Townhouse In Bronte Creek! Perfect Starter Home Or Investment Property With No Fees. Enjoy Hardwood Flooring On All Levels, Refinished Staircase, Smooth Ceilings, Updated Baseboards, Freshly Painted In Neutral Decor, Bright And Airy Open Concept Living Room/Dining Room, Walkout From Kitchen To Lovely Balcony With Nw Exposure, Stainless Steel Appliances & Breakfast Bar, Generous Primary Bedroom With Walk-In Closet. Inside Garage Access. Move-In Ready. Minutes To Highways & Bronte Go, New Oakville Trafalgar Hospital, Amenities, Trails, Parks And Great Schools. Quick Closing Available.
Extras
Complete Legal Description: Pt Blk 141, Plan 20M930, Pt 20 20R16225; Oakville. S/T Easement For Entry As In Hr451835
Property Details
Facts for 3036 Drumloch Avenue, Oakville
Status
Days on Market: 22
Last Status: Sold
Sold Date: Jun 30, 2022
Closed Date: Jul 28, 2022
Expiry Date: Aug 17, 2022
Sold Price: $715,000
Unavailable Date: Jun 30, 2022
Input Date: Jun 08, 2022
Property
Status: Sale
Property Type: Att/Row/Twnhouse
Style: 3-Storey
Size (sq ft): 700
Age: 16-30
Area: Oakville
Community: Palermo West
Availability Date: Flex
Inside
Bedrooms: 2
Bathrooms: 2
Kitchens: 1
Rooms: 5
Den/Family Room: Yes
Air Conditioning: Central Air
Fireplace: No
Laundry Level: Main
Washrooms: 2
Building
Basement: None
Heat Type: Forced Air
Heat Source: Gas
Exterior: Alum Siding
Exterior: Brick
Water Supply: Municipal
Special Designation: Unknown
Parking
Driveway: Private
Garage Spaces: 1
Garage Type: Attached
Covered Parking Spaces: 1
Total Parking Spaces: 2
Fees
Tax Year: 2021
Tax Legal Description: See Extras For Complete Legal Description
Taxes: $2,569
Highlights
Feature: Hospital
Feature: Public Transit
Land
Cross Street: Bronte/Dundas
Municipality District: Oakville
Fronting On: North
Pool: None
Sewer: Sewers
Lot Depth: 44.29 Feet
Lot Frontage: 20.18 Feet
Zoning: Res
Additional Media
- Virtual Tour: https://myvisuallistings.com/vtnb/326447
Rooms
Room details for 3036 Drumloch Avenue, Oakville
| Type | Dimensions | Description |
|---|---|---|
| Laundry Main | - | |
| Living 2nd | 10.30 x 20.00 | Combined W/Dining, Hardwood Floor |
| Kitchen 2nd | 8.60 x 8.40 | Tile Floor, Stainless Steel Appl, Balcony |
| Bathroom 2nd | - | 2 Pc Bath |
| Prim Bdrm 3rd | 9.11 x 14.50 | Hardwood Floor, W/I Closet |
| 2nd Br 3rd | 9.00 x 8.80 | Hardwood Floor |
| Bathroom 3rd | - | 4 Pc Bath |
| XXXXXXXX | XXX XX, XXXX |
XXXX XXX XXXX |
$XXX,XXX |
| XXX XX, XXXX |
XXXXXX XXX XXXX |
$XXX,XXX | |
| XXXXXXXX | XXX XX, XXXX |
XXXXXXX XXX XXXX |
|
| XXX XX, XXXX |
XXXXXX XXX XXXX |
$XXX,XXX | |
| XXXXXXXX | XXX XX, XXXX |
XXXXXXX XXX XXXX |
|
| XXX XX, XXXX |
XXXXXX XXX XXXX |
$XXX,XXX | |
| XXXXXXXX | XXX XX, XXXX |
XXXXXXX XXX XXXX |
|
| XXX XX, XXXX |
XXXXXX XXX XXXX |
$XXX,XXX | |
| XXXXXXXX | XXX XX, XXXX |
XXXXXXX XXX XXXX |
|
| XXX XX, XXXX |
XXXXXX XXX XXXX |
$XXX,XXX | |
| XXXXXXXX | XXX XX, XXXX |
XXXX XXX XXXX |
$XXX,XXX |
| XXX XX, XXXX |
XXXXXX XXX XXXX |
$XXX,XXX |
| XXXXXXXX XXXX | XXX XX, XXXX | $715,000 XXX XXXX |
| XXXXXXXX XXXXXX | XXX XX, XXXX | $749,000 XXX XXXX |
| XXXXXXXX XXXXXXX | XXX XX, XXXX | XXX XXXX |
| XXXXXXXX XXXXXX | XXX XX, XXXX | $875,000 XXX XXXX |
| XXXXXXXX XXXXXXX | XXX XX, XXXX | XXX XXXX |
| XXXXXXXX XXXXXX | XXX XX, XXXX | $899,900 XXX XXXX |
| XXXXXXXX XXXXXXX | XXX XX, XXXX | XXX XXXX |
| XXXXXXXX XXXXXX | XXX XX, XXXX | $585,000 XXX XXXX |
| XXXXXXXX XXXXXXX | XXX XX, XXXX | XXX XXXX |
| XXXXXXXX XXXXXX | XXX XX, XXXX | $585,000 XXX XXXX |
| XXXXXXXX XXXX | XXX XX, XXXX | $418,000 XXX XXXX |
| XXXXXXXX XXXXXX | XXX XX, XXXX | $425,000 XXX XXXX |

ÉIC Sainte-Trinité
Elementary: CatholicSt Joan of Arc Catholic Elementary School
Elementary: CatholicCaptain R. Wilson Public School
Elementary: PublicSt. Mary Catholic Elementary School
Elementary: CatholicPalermo Public School
Elementary: PublicEmily Carr Public School
Elementary: PublicÉSC Sainte-Trinité
Secondary: CatholicAbbey Park High School
Secondary: PublicCorpus Christi Catholic Secondary School
Secondary: CatholicGarth Webb Secondary School
Secondary: PublicSt Ignatius of Loyola Secondary School
Secondary: CatholicDr. Frank J. Hayden Secondary School
Secondary: Public- 2 bath
- 2 bed
2235 Hummingbird Way, Oakville, Ontario • L6M 3Z6 • West Oak Trails
- 3 bath
- 3 bed
- 1100 sqft
3183 Stornoway Circle, Oakville, Ontario • L6M 5H7 • Palermo West
- 2 bath
- 2 bed
- 1100 sqft
22-2435 Greenwich Drive, Oakville, Ontario • L5M 0S4 • 1019 - WM Westmount





