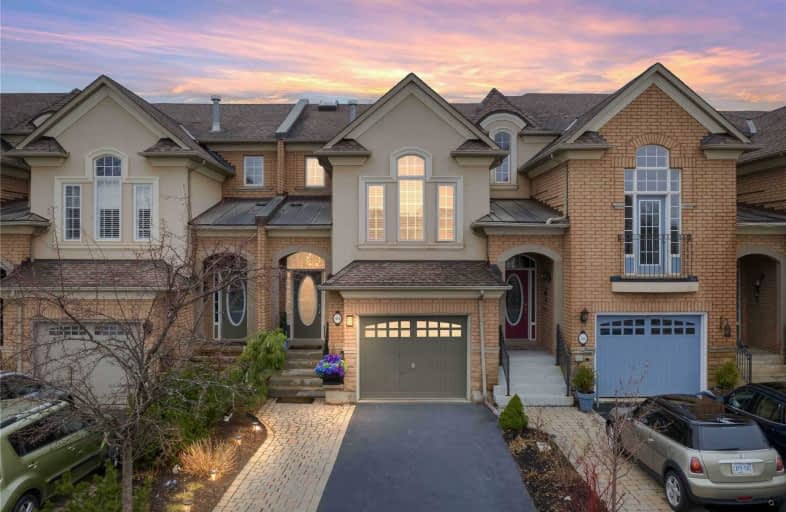Sold on Jul 20, 2020
Note: Property is not currently for sale or for rent.

-
Type: Att/Row/Twnhouse
-
Style: 2 1/2 Storey
-
Size: 1500 sqft
-
Lot Size: 16.69 x 112.11 Feet
-
Age: 6-15 years
-
Taxes: $4,006 per year
-
Days on Site: 46 Days
-
Added: Jun 04, 2020 (1 month on market)
-
Updated:
-
Last Checked: 2 hours ago
-
MLS®#: W4784577
-
Listed By: Century 21 dreams inc., brokerage
Lakeside Living, Sw Oakville, Prestigious Lakeshore Woods. Award Winning Design, Exec Freehold Townhouse. 2678 Sq.Ft. Finished Living Space. Designer Decor, Sure To Please Discerning Buyer. 2+1 Bdrms, Lower Level With W/O, Great Teen Retreat, Nanny Or In-Law Quarters. Sun Filled Kitchen With W/O To New Custom Deck, Prof Landscaped Stone Lower Level Patio, Low Maintenance Perennial Garden, True Zen Like Feel. Fully Fenced Yard. Close To Qew / Go Train
Extras
Very Spacious, Pristinely Maintained, Turn-Key Carefree Living. Fantastic Layout, Beautiful Great Room '14 Vaulted Ceiling With Upper Level Juliet Balcony That O/L Great Rm **Interboard Listing: Oakville, Milton & District R. E. Assoc**
Property Details
Facts for 304 Creek Path Avenue, Oakville
Status
Days on Market: 46
Last Status: Sold
Sold Date: Jul 20, 2020
Closed Date: Sep 30, 2020
Expiry Date: Sep 30, 2020
Sold Price: $910,000
Unavailable Date: Jul 20, 2020
Input Date: Jun 08, 2020
Property
Status: Sale
Property Type: Att/Row/Twnhouse
Style: 2 1/2 Storey
Size (sq ft): 1500
Age: 6-15
Area: Oakville
Community: Bronte West
Availability Date: Tba
Assessment Amount: $578,000
Assessment Year: 2020
Inside
Bedrooms: 2
Bedrooms Plus: 1
Bathrooms: 4
Kitchens: 1
Rooms: 11
Den/Family Room: Yes
Air Conditioning: Central Air
Fireplace: Yes
Laundry Level: Main
Washrooms: 4
Building
Basement: Finished
Basement 2: Walk-Up
Heat Type: Forced Air
Heat Source: Gas
Exterior: Brick
Exterior: Stone
Water Supply: Municipal
Special Designation: Unknown
Parking
Driveway: Private
Garage Spaces: 1
Garage Type: Attached
Covered Parking Spaces: 2
Total Parking Spaces: 3
Fees
Tax Year: 2019
Tax Legal Description: Plan 20M10 Pt Blk 151 Rp 20R15946 Parts 32 To 35
Taxes: $4,006
Land
Cross Street: Great Lakes & Rebecc
Municipality District: Oakville
Fronting On: West
Parcel Number: 24752163
Pool: None
Sewer: Sewers
Lot Depth: 112.11 Feet
Lot Frontage: 16.69 Feet
Acres: < .50
Zoning: Rm1 - Residentia
Additional Media
- Virtual Tour: https://www.youtube.com/watch?v=u8jSs02BM1k&feature=youtu.be
Rooms
Room details for 304 Creek Path Avenue, Oakville
| Type | Dimensions | Description |
|---|---|---|
| Kitchen Main | 2.74 x 3.89 | Eat-In Kitchen, W/O To Sundeck, O/Looks Dining |
| Dining Main | 3.58 x 3.78 | Formal Rm, Hardwood Floor |
| Great Rm 2nd | 4.27 x 3.58 | Gas Fireplace, Vaulted Ceiling, Hardwood Floor |
| Master 3rd | 3.00 x 5.61 | |
| Bathroom 3rd | - | 4 Pc Ensuite, Skylight |
| 2nd Br 3rd | 2.90 x 3.96 | |
| Bathroom 2nd | - | 4 Pc Bath |
| Rec Lower | 5.30 x 7.01 | Walk-Up |
| Utility Lower | 1.96 x 3.63 |

| XXXXXXXX | XXX XX, XXXX |
XXXX XXX XXXX |
$XXX,XXX |
| XXX XX, XXXX |
XXXXXX XXX XXXX |
$XXX,XXX | |
| XXXXXXXX | XXX XX, XXXX |
XXXXXXX XXX XXXX |
|
| XXX XX, XXXX |
XXXXXX XXX XXXX |
$XXX,XXX | |
| XXXXXXXX | XXX XX, XXXX |
XXXXXXX XXX XXXX |
|
| XXX XX, XXXX |
XXXXXX XXX XXXX |
$XXX,XXX |
| XXXXXXXX XXXX | XXX XX, XXXX | $910,000 XXX XXXX |
| XXXXXXXX XXXXXX | XXX XX, XXXX | $921,900 XXX XXXX |
| XXXXXXXX XXXXXXX | XXX XX, XXXX | XXX XXXX |
| XXXXXXXX XXXXXX | XXX XX, XXXX | $921,900 XXX XXXX |
| XXXXXXXX XXXXXXX | XXX XX, XXXX | XXX XXXX |
| XXXXXXXX XXXXXX | XXX XX, XXXX | $925,000 XXX XXXX |

St Patrick Separate School
Elementary: CatholicAscension Separate School
Elementary: CatholicMohawk Gardens Public School
Elementary: PublicFrontenac Public School
Elementary: PublicSt Dominics Separate School
Elementary: CatholicPineland Public School
Elementary: PublicGary Allan High School - SCORE
Secondary: PublicRobert Bateman High School
Secondary: PublicAbbey Park High School
Secondary: PublicCorpus Christi Catholic Secondary School
Secondary: CatholicNelson High School
Secondary: PublicThomas A Blakelock High School
Secondary: Public- 3 bath
- 3 bed
- 1500 sqft


