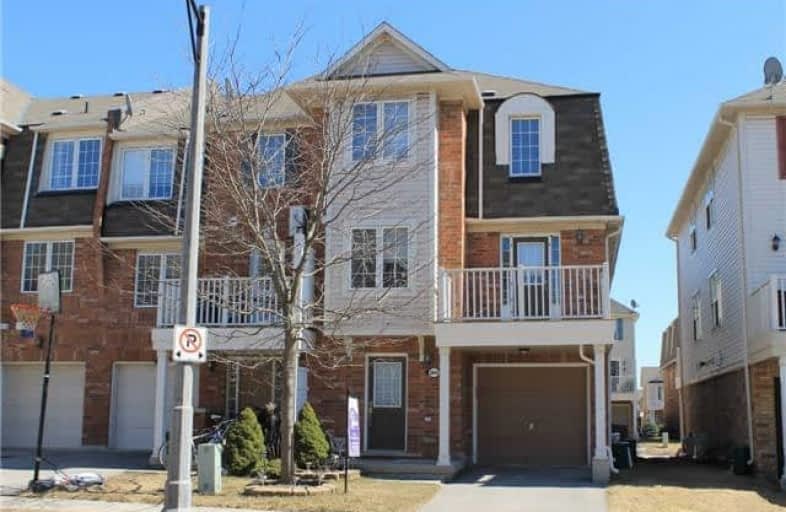Sold on Apr 27, 2018
Note: Property is not currently for sale or for rent.

-
Type: Att/Row/Twnhouse
-
Style: 3-Storey
-
Size: 1100 sqft
-
Lot Size: 25.59 x 44.29 Feet
-
Age: 6-15 years
-
Taxes: $2,676 per year
-
Days on Site: 7 Days
-
Added: Sep 07, 2019 (1 week on market)
-
Updated:
-
Last Checked: 42 minutes ago
-
MLS®#: W4102560
-
Listed By: Right at home realty inc., brokerage
Well Priced Home In Oakville For First Time Home Buyers!! End Unit W 3 Bedrms; Open Concept And Hardwood Flr On The 2nd Floor; Dining Area With Walk Out Balcony For Bbq; Kitchen With Breakfast Bar And Eating Area, Backsplash; Inside Entry From Garage; A Couple Of Blocks Away From School/Playground; Close To Hospital, Stores And More; Easy Access To All Highways.
Property Details
Facts for 3040 Dewridge Avenue, Oakville
Status
Days on Market: 7
Last Status: Sold
Sold Date: Apr 27, 2018
Closed Date: Aug 21, 2018
Expiry Date: Jun 23, 2018
Sold Price: $530,000
Unavailable Date: Apr 27, 2018
Input Date: Apr 20, 2018
Prior LSC: Listing with no contract changes
Property
Status: Sale
Property Type: Att/Row/Twnhouse
Style: 3-Storey
Size (sq ft): 1100
Age: 6-15
Area: Oakville
Community: Palermo West
Availability Date: Tbd
Inside
Bedrooms: 3
Bathrooms: 2
Kitchens: 1
Rooms: 5
Den/Family Room: No
Air Conditioning: Central Air
Fireplace: No
Laundry Level: Main
Washrooms: 2
Utilities
Electricity: Yes
Gas: Yes
Building
Basement: None
Heat Type: Forced Air
Heat Source: Gas
Exterior: Brick
Exterior: Vinyl Siding
UFFI: No
Water Supply: Municipal
Special Designation: Unknown
Parking
Driveway: Front Yard
Garage Spaces: 1
Garage Type: Built-In
Covered Parking Spaces: 1
Total Parking Spaces: 2
Fees
Tax Year: 2017
Tax Legal Description: Pt Blk 140, Plan 20M930, Pt16 20R16227
Taxes: $2,676
Highlights
Feature: Hospital
Feature: Park
Feature: Public Transit
Feature: School
Land
Cross Street: Bronte Rd./Dundas St
Municipality District: Oakville
Fronting On: South
Pool: None
Sewer: Sewers
Lot Depth: 44.29 Feet
Lot Frontage: 25.59 Feet
Acres: < .50
Zoning: Res
Rooms
Room details for 3040 Dewridge Avenue, Oakville
| Type | Dimensions | Description |
|---|---|---|
| Living 2nd | 4.00 x 4.95 | Hardwood Floor, Open Concept |
| Dining 2nd | 2.92 x 3.00 | Hardwood Floor, W/O To Balcony, Breakfast Bar |
| Kitchen 2nd | 3.10 x 4.72 | Hardwood Floor, Backsplash |
| Master 3rd | 2.81 x 4.62 | Broadloom |
| 2nd Br 3rd | 2.51 x 2.92 | Broadloom |
| 3rd Br 3rd | 2.24 x 3.15 | Broadloom |
| XXXXXXXX | XXX XX, XXXX |
XXXX XXX XXXX |
$XXX,XXX |
| XXX XX, XXXX |
XXXXXX XXX XXXX |
$XXX,XXX | |
| XXXXXXXX | XXX XX, XXXX |
XXXXXXX XXX XXXX |
|
| XXX XX, XXXX |
XXXXXX XXX XXXX |
$XXX,XXX |
| XXXXXXXX XXXX | XXX XX, XXXX | $530,000 XXX XXXX |
| XXXXXXXX XXXXXX | XXX XX, XXXX | $545,000 XXX XXXX |
| XXXXXXXX XXXXXXX | XXX XX, XXXX | XXX XXXX |
| XXXXXXXX XXXXXX | XXX XX, XXXX | $559,900 XXX XXXX |

ÉIC Sainte-Trinité
Elementary: CatholicSt Joan of Arc Catholic Elementary School
Elementary: CatholicCaptain R. Wilson Public School
Elementary: PublicSt. Mary Catholic Elementary School
Elementary: CatholicPalermo Public School
Elementary: PublicEmily Carr Public School
Elementary: PublicÉSC Sainte-Trinité
Secondary: CatholicAbbey Park High School
Secondary: PublicCorpus Christi Catholic Secondary School
Secondary: CatholicGarth Webb Secondary School
Secondary: PublicSt Ignatius of Loyola Secondary School
Secondary: CatholicDr. Frank J. Hayden Secondary School
Secondary: Public

