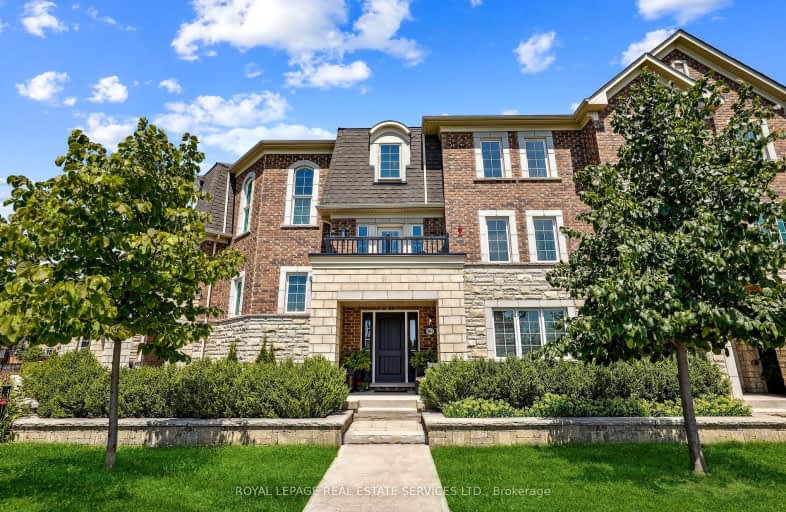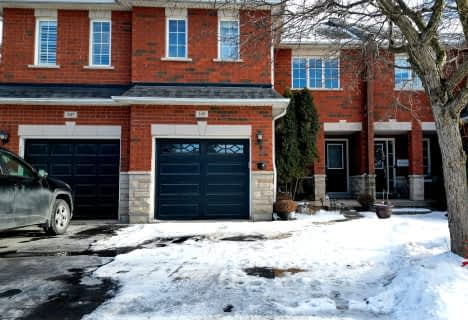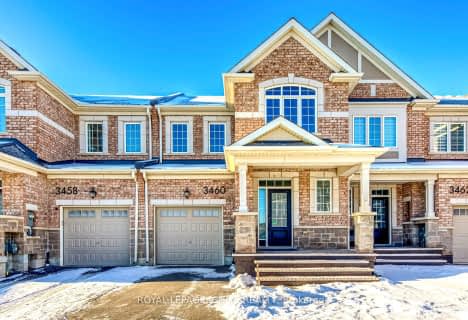Car-Dependent
- Almost all errands require a car.
Some Transit
- Most errands require a car.
Bikeable
- Some errands can be accomplished on bike.

St. Gregory the Great (Elementary)
Elementary: CatholicOur Lady of Peace School
Elementary: CatholicSt. Teresa of Calcutta Elementary School
Elementary: CatholicRiver Oaks Public School
Elementary: PublicOodenawi Public School
Elementary: PublicSt Andrew Catholic School
Elementary: CatholicGary Allan High School - Oakville
Secondary: PublicGary Allan High School - STEP
Secondary: PublicAbbey Park High School
Secondary: PublicGarth Webb Secondary School
Secondary: PublicSt Ignatius of Loyola Secondary School
Secondary: CatholicHoly Trinity Catholic Secondary School
Secondary: Catholic-
Food Basics
478 Dundas Street West, Oakville 0.77km -
M&M Food Market
2163 Sixth Line, Oakville 1.99km -
Longo's North Oakville
338 Dundas Street East, Oakville 2.71km
-
Wine Rack
201 Oak Park Boulevard, Oakville 2.07km -
Northern Landings GinBerry
251 Oak Walk Drive, Oakville 2.34km -
LCBO
251 Oak Walk Drive, Oakville 2.34km
-
PIT STOP MART Grocery&Convenience
3089 George Savage Avenue, Oakville 0.02km -
Pane Fresco at Fortinos
493 Dundas Street West, Oakville 0.56km -
Pizzaville
483 Dundas Street West, Oakville 0.6km
-
PIT STOP MART Grocery&Convenience
3089 George Savage Avenue, Oakville 0.02km -
Rainbow Studio Gallery & Cafe
364 Sixteen Mile Drive, Oakville 0.06km -
McDonald's
486 Dundas Street West, Oakville 0.69km
-
President's Choice Financial Pavilion and ATM
493 Dundas Street West, Oakville 0.56km -
RBC Royal Bank
483 Dundas Street West, Oakville 0.61km -
Tangerine Bank ABM Location
489 Dundas Street West, Oakville 0.65km
-
Circle K
Canada 0.74km -
Petrocanada
George Savage Avenue, Oakville 0.77km -
Esso
520 Dundas Street West, Oakville 0.78km
-
Yoga & Pole
3085 George Savage Ave, 5-5A bus route, Oakville 0.01km -
Rise Mind Body Fitness
3066 Unit 2, George Savage Avenue, Oakville 0.06km -
River Oaks Park Tennis Courts
River Oaks Park, 2405 Susquehanna Court, Oakville 1.29km
-
The Green Indoor
3062 Mistletoe Gardens, Oakville 0.12km -
George Savage Pond
Oakville 0.24km -
George Savage Park
3200 George Savage Avenue, Oakville 0.35km
-
Oakville Public Library - Sixteen Mile Branch
3070 Neyagawa Boulevard, Oakville 0.83km -
Opl Infosearch Group
2102 Castlefield Crescent, Oakville 2.65km -
Клуб "Библиотека" - Russian book club "Biblioteka"
1577 Greenbriar Drive, Oakville 2.97km
-
Dundas Neyagawa Medical Centre and Pharmacy
479 Dundas Street West, Oakville 0.56km -
River Glen Medical Centre
575 River Glen Boulevard, Oakville 1.23km -
Upper Middle Family & Walk-in Clinic
1534 Queensbury Crescent, Oakville 2.87km
-
Fortinos
493 Dundas Street West, Oakville 0.55km -
Loblaw pharmacy
493 Dundas Street West, Oakville 0.56km -
Dundas Neyagawa Medical Centre and Pharmacy
479 Dundas Street West, Oakville 0.56km
-
The Shops on the Preserve
3018 Preserve Drive, Oakville 0.63km -
RioCentre
478 - 502 Dundas Street West, Oakville 0.8km -
River Glen Plaza
575 River Glen Boulevard, Oakville 1.24km
-
Theatre Sheridan Box Office
1430 Trafalgar Road, Oakville 3.4km -
Big Screen Events
481 North Service Road West Unit A14, Oakville 4.38km
-
The Stout Monk
478 Dundas Street West #1, Oakville 0.67km -
Puckz Pub
3070 Neyagawa Boulevard, Oakville 0.84km -
The Pipes and Taps Pub
101-231 Oak Park Boulevard, Oakville 2.4km
- 3 bath
- 3 bed
- 2000 sqft
10-2160 Trafalgar Road West, Oakville, Ontario • L6H 7H2 • 1015 - RO River Oaks
- 4 bath
- 4 bed
- 1500 sqft
3215 William Coltson Avenue, Oakville, Ontario • L6H 0X1 • 1010 - JM Joshua Meadows
- 4 bath
- 4 bed
- 2000 sqft
1359 Kobzar Drive, Oakville, Ontario • L6M 5P3 • 1012 - NW Northwest
- 3 bath
- 3 bed
- 2000 sqft
3224 Post Road, Oakville, Ontario • L6H 7C5 • 1008 - GO Glenorchy
- 3 bath
- 3 bed
1132 Westview Terrace, Oakville, Ontario • L6M 3M1 • 1022 - WT West Oak Trails
- 3 bath
- 4 bed
- 1500 sqft
3098 Ernest Appelbe Boulevard, Oakville, Ontario • L6H 0P3 • 1008 - GO Glenorchy
- 3 bath
- 3 bed
- 2000 sqft
177 Huguenot Road, Oakville, Ontario • L6H 0L4 • 1008 - GO Glenorchy
- 3 bath
- 3 bed
- 2000 sqft
228 Harold Dent Trail, Oakville, Ontario • L6M 1S2 • 1008 - GO Glenorchy
- 4 bath
- 4 bed
- 2000 sqft
3118 Ernest Appelbe Boulevard, Oakville, Ontario • L6H 0M8 • 1008 - GO Glenorchy
- 3 bath
- 3 bed
2468 Newcastle Crescent, Oakville, Ontario • L6M 4P3 • 1022 - WT West Oak Trails





















