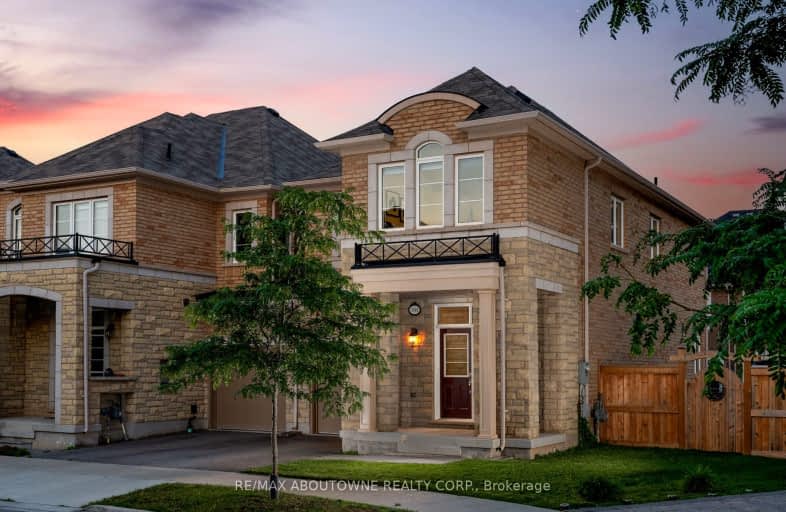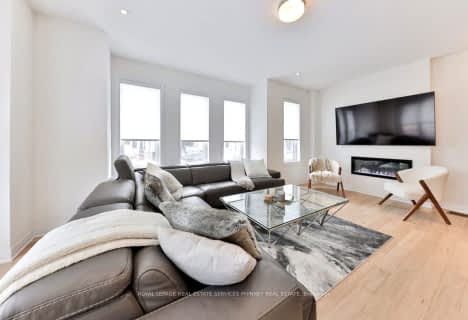Car-Dependent
- Almost all errands require a car.
Some Transit
- Most errands require a car.
Very Bikeable
- Most errands can be accomplished on bike.

St. Gregory the Great (Elementary)
Elementary: CatholicOur Lady of Peace School
Elementary: CatholicSt. Teresa of Calcutta Elementary School
Elementary: CatholicRiver Oaks Public School
Elementary: PublicOodenawi Public School
Elementary: PublicForest Trail Public School (Elementary)
Elementary: PublicGary Allan High School - Oakville
Secondary: PublicGary Allan High School - STEP
Secondary: PublicAbbey Park High School
Secondary: PublicGarth Webb Secondary School
Secondary: PublicSt Ignatius of Loyola Secondary School
Secondary: CatholicHoly Trinity Catholic Secondary School
Secondary: Catholic-
The Stout Monk
478 Dundas Street W, #1, Oakville, ON L6H 6Y3 0.64km -
The Pipes & Taps Pub
231 Oak Park Boulevard, Ste 101, Oakville, ON L6H 7S8 2.43km -
State & Main Kitchen & Bar
301 Hays Blvd, Oakville, ON L6H 6Z3 2.59km
-
Crepepresso
3027 Hibiscus Gardens, Oakville, ON L6M 0Z1 0.03km -
McDonald's
486 Dundas St.West, Oakville, ON L6J 5E8 0.59km -
Tim Hortons
494 Dundas Street W, Oakville, ON L6H 6Y3 0.74km
-
Orangetheory Fitness North Oakville
275 Hays Blvd, Ste G2A, Oakville, ON L6H 6Z3 2.47km -
GoodLife Fitness
2395 Trafalgar Road, Oakville, ON L6H 6K7 2.83km -
One Health Clubs - Oakville
1011 Upper Middle Road E, Upper Oakville Shopping Centre, Oakville, ON L6H 4L3 3.93km
-
Shoppers Drug Mart
478 Dundas St W, Oakville, ON L6H 6Y3 0.77km -
Oakvillage Medical Clinic + Pharmacy
261 Oak Walk Drive, Oakville, ON L6H 6M3 2.4km -
Shoppers Drug Mart
2501 Third Line, Building B, Oakville, ON L6M 5A9 2.74km
-
Crepepresso
3027 Hibiscus Gardens, Oakville, ON L6M 0Z1 0.03km -
Just Paellas
399 Switchgrass St, Oakville, ON L6M 4M2 0.09km -
Pane Fresco
493 Dundas Street W, Oakville, ON L6M 4M2 0.49km
-
Upper Oakville Shopping Centre
1011 Upper Middle Road E, Oakville, ON L6H 4L2 4.04km -
Oakville Place
240 Leighland Ave, Oakville, ON L6H 3H6 4.44km -
Queenline Centre
1540 North Service Rd W, Oakville, ON L6M 4A1 5.06km
-
Fortinos
493 Dundas Street W, Oakville, ON L6M 4M2 0.47km -
Food Basics
478 Dundas Street W, Oakville, ON L6H 6Y3 0.6km -
M&M Food Market
2163 Sixth Line, Oakville, ON L6H 3N7 1.94km
-
LCBO
251 Oak Walk Dr, Oakville, ON L6H 6M3 2.39km -
The Beer Store
1011 Upper Middle Road E, Oakville, ON L6H 4L2 4.04km -
LCBO
321 Cornwall Drive, Suite C120, Oakville, ON L6J 7Z5 5.32km
-
Mr. Lube
490 Dundas Street W, Oakville, ON L6H 6Y3 0.61km -
Dundas Esso
520 Dundas Street W, Oakville, ON L6H 6Y3 0.66km -
Petro-Canada
1020 Dundas Street W, Oakville, ON L6H 6Z6 0.77km
-
Film.Ca Cinemas
171 Speers Road, Unit 25, Oakville, ON L6K 3W8 4.97km -
Five Drive-In Theatre
2332 Ninth Line, Oakville, ON L6H 7G9 5.65km -
Cineplex - Winston Churchill VIP
2081 Winston Park Drive, Oakville, ON L6H 6P5 7.27km
-
White Oaks Branch - Oakville Public Library
1070 McCraney Street E, Oakville, ON L6H 2R6 3.35km -
Oakville Public Library - Central Branch
120 Navy Street, Oakville, ON L6J 2Z4 6.48km -
Oakville Public Library
1274 Rebecca Street, Oakville, ON L6L 1Z2 6.92km
-
Oakville Hospital
231 Oak Park Boulevard, Oakville, ON L6H 7S8 2.46km -
Oakville Trafalgar Memorial Hospital
3001 Hospital Gate, Oakville, ON L6M 0L8 2.91km -
Dundas Neyagawa Medical Centre
479 Dundas Street West, Oakville, ON L6H 7L8 0.46km
-
Lion's Valley Park
Oakville ON 1.55km -
Millstone Park
Pine Glen Rd. & Falling Green Dr., Oakville ON 4.24km -
Heritage Way Park
Oakville ON 4.4km
-
TD Bank Financial Group
498 Dundas St W, Oakville ON L6H 6Y3 0.79km -
RBC Royal Bank
2501 3rd Line (Dundas St W), Oakville ON L6M 5A9 2.61km -
BMO Bank of Montreal
320 Dundas St E, Oakville ON L6H 6Z9 2.67km
- 4 bath
- 4 bed
- 2000 sqft
525 Dundas Street East, Oakville, Ontario • L6H 3P6 • 1010 - JM Joshua Meadows
- 4 bath
- 4 bed
- 1500 sqft
3215 William Coltson Avenue, Oakville, Ontario • L6H 0X1 • 1010 - JM Joshua Meadows
- 4 bath
- 4 bed
- 2000 sqft
1359 Kobzar Drive, Oakville, Ontario • L6M 5P3 • 1012 - NW Northwest
- 4 bath
- 4 bed
- 2500 sqft
542 Stream Crescent East, Oakville, Ontario • L6M 1N7 • 1016 - SH Sixteen Hollow
- 4 bath
- 4 bed
- 2000 sqft
2303 Whistling Springs Crescent, Oakville, Ontario • L6M 0C5 • 1019 - WM Westmount
- 4 bath
- 4 bed
- 1500 sqft
244 Ellen Davidson Drive, Oakville, Ontario • L6M 0V2 • 1008 - GO Glenorchy
- 4 bath
- 4 bed
- 1500 sqft
252 Ellen Davidson Drive, Oakville, Ontario • L6M 0V2 • Rural Oakville
- 3 bath
- 4 bed
- 1500 sqft
3098 Ernest Appelbe Boulevard, Oakville, Ontario • L6H 0P3 • 1008 - GO Glenorchy
- 4 bath
- 4 bed
- 2000 sqft
3118 Ernest Appelbe Boulevard, Oakville, Ontario • L6H 0M8 • 1008 - GO Glenorchy














