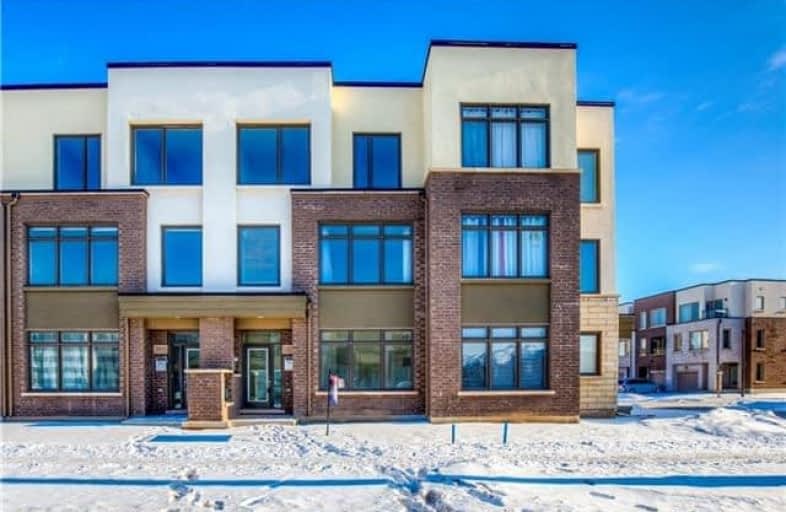Sold on Apr 08, 2018
Note: Property is not currently for sale or for rent.

-
Type: Att/Row/Twnhouse
-
Style: 3-Storey
-
Lot Size: 20 x 65 Feet
-
Age: No Data
-
Days on Site: 60 Days
-
Added: Sep 07, 2019 (1 month on market)
-
Updated:
-
Last Checked: 7 hours ago
-
MLS®#: W4038645
-
Listed By: Re/max real estate centre inc., brokerage
A Stunning Brand New Double Garage. Great Gulf Town Home With 3+1 Bedrooms Is Fully Finished With Heavily Upgraded Features: 9 Feet Ceilings On All Levels; Converted Fourth Bedroom On The Ground Level; Stainless Steel Appliances; Granite Counters, Over Sized Island; Customized Built-In Microwave; Additional Drawers And Customized Back Splash Tiles In Kitchen; 3 Piece Ensuite With Frame Less Glass Shower Enclosure And Tiles In The Master Bedroom; Large Windows
Extras
Inclusion: Stove, B/I Microwave, Dishwasher, Fridge, Washer & Dryer, Light Fixtures, Curtains**Interboard Listing: Hamilton-Burlington R.E. Assoc**
Property Details
Facts for 3055 Ernest Appelbe Boulevard, Oakville
Status
Days on Market: 60
Last Status: Sold
Sold Date: Apr 08, 2018
Closed Date: May 17, 2018
Expiry Date: Jun 03, 2018
Sold Price: $769,000
Unavailable Date: Apr 08, 2018
Input Date: Feb 08, 2018
Property
Status: Sale
Property Type: Att/Row/Twnhouse
Style: 3-Storey
Area: Oakville
Community: Rural Oakville
Availability Date: Flexible
Inside
Bedrooms: 4
Bathrooms: 3
Kitchens: 1
Rooms: 6
Den/Family Room: Yes
Air Conditioning: Central Air
Fireplace: No
Washrooms: 3
Building
Basement: Part Bsmt
Basement 2: Part Fin
Heat Type: Forced Air
Heat Source: Gas
Exterior: Brick
Exterior: Stucco/Plaster
UFFI: No
Water Supply: Municipal
Special Designation: Other
Parking
Driveway: Other
Garage Spaces: 2
Garage Type: Attached
Total Parking Spaces: 2
Fees
Tax Year: 2018
Tax Legal Description: Block 6, 20M1163; Pts 8, 9 & 10
Land
Cross Street: Wheat Boom
Municipality District: Oakville
Fronting On: North
Parcel Number: 249294641
Pool: None
Sewer: Sewers
Lot Depth: 65 Feet
Lot Frontage: 20 Feet
Acres: < .50
Rooms
Room details for 3055 Ernest Appelbe Boulevard, Oakville
| Type | Dimensions | Description |
|---|---|---|
| Living Main | 3.68 x 5.54 | |
| Kitchen Main | 3.45 x 4.83 | |
| Dining Main | 3.68 x 5.54 | |
| Master 2nd | 3.38 x 4.11 | |
| Br 2nd | 2.46 x 3.05 | |
| Br 2nd | 3.81 x 2.69 |
| XXXXXXXX | XXX XX, XXXX |
XXXX XXX XXXX |
$XXX,XXX |
| XXX XX, XXXX |
XXXXXX XXX XXXX |
$XXX,XXX |
| XXXXXXXX XXXX | XXX XX, XXXX | $769,000 XXX XXXX |
| XXXXXXXX XXXXXX | XXX XX, XXXX | $799,000 XXX XXXX |

St. Gregory the Great (Elementary)
Elementary: CatholicOur Lady of Peace School
Elementary: CatholicRiver Oaks Public School
Elementary: PublicPost's Corners Public School
Elementary: PublicOodenawi Public School
Elementary: PublicSt Andrew Catholic School
Elementary: CatholicGary Allan High School - Oakville
Secondary: PublicGary Allan High School - STEP
Secondary: PublicSt Ignatius of Loyola Secondary School
Secondary: CatholicHoly Trinity Catholic Secondary School
Secondary: CatholicIroquois Ridge High School
Secondary: PublicWhite Oaks High School
Secondary: Public

