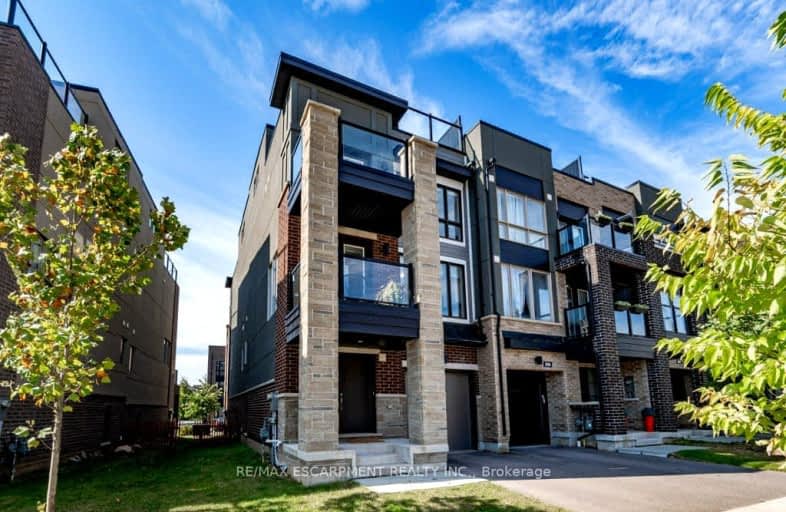Somewhat Walkable
- Some errands can be accomplished on foot.
Good Transit
- Some errands can be accomplished by public transportation.
Bikeable
- Some errands can be accomplished on bike.

St. Gregory the Great (Elementary)
Elementary: CatholicRiver Oaks Public School
Elementary: PublicPost's Corners Public School
Elementary: PublicSt Marguerite d'Youville Elementary School
Elementary: CatholicSt Andrew Catholic School
Elementary: CatholicJoshua Creek Public School
Elementary: PublicGary Allan High School - Oakville
Secondary: PublicGary Allan High School - STEP
Secondary: PublicLoyola Catholic Secondary School
Secondary: CatholicHoly Trinity Catholic Secondary School
Secondary: CatholicIroquois Ridge High School
Secondary: PublicWhite Oaks High School
Secondary: Public-
Turtle Jack's Oakville
360 Dundas Street E, Oakville, ON L6H 6Z9 0.55km -
State & Main Kitchen & Bar
301 Hays Blvd, Oakville, ON L6H 6Z3 0.76km -
The Keg Steakhouse + Bar
300 Hays Boulevard, Oakville, ON L6H 7P3 0.79km
-
Mr Sun
380 Dundas Street E, Unit D6, Oakville, ON L6H 6Z9 0.4km -
Starbucks
330 Dundas St E, Oakville, ON L6H 6Z9 0.49km -
Tim Hortons
2355 Trafalgar Road, Oakville, ON L6H 6N9 0.97km
-
Orangetheory Fitness North Oakville
275 Hays Blvd, Ste G2A, Oakville, ON L6H 6Z3 0.77km -
GoodLife Fitness
2395 Trafalgar Road, Oakville, ON L6H 6K7 0.78km -
One Health Clubs - Oakville
1011 Upper Middle Road E, Upper Oakville Shopping Centre, Oakville, ON L6H 4L3 2.11km
-
Shoppers Drug Mart
2525 Prince Michael Dr, Oakville, ON L6H 0E9 1.16km -
Metro Pharmacy
1011 Upper Middle Road E, Oakville, ON L6H 4L2 2.16km -
Queens Medical Center
1289 Marlborough Crt, Oakville, ON L6H 2R9 3.18km
-
A&W
390 Dundas Street E, Oakville, ON L6H 6Z9 0.27km -
A & W
412 Dundas Street E, Oakville, ON L6H 6Z9 0.27km -
Pizza Hut
380 Dundas Street E, Unit 4, Oakville, ON L6H 6Z9 0.37km
-
Upper Oakville Shopping Centre
1011 Upper Middle Road E, Oakville, ON L6H 4L2 2.16km -
Oakville Place
240 Leighland Ave, Oakville, ON L6H 3H6 4.05km -
Oakville Entertainment Centrum
2075 Winston Park Drive, Oakville, ON L6H 6P5 4.53km
-
Longo's
338 Dundas Street E, Oakville, ON L6H 6Z9 0.41km -
Real Canadian Superstore
201 Oak Park Road, Oakville, ON L6H 7T4 1.18km -
M&M Food Market
2525 Prince Michael Drive, Unit 2B, Shoppes on Dundas, Oakville, ON L6H 0E9 1.17km
-
LCBO
251 Oak Walk Dr, Oakville, ON L6H 6M3 0.78km -
The Beer Store
1011 Upper Middle Road E, Oakville, ON L6H 4L2 2.16km -
LCBO
321 Cornwall Drive, Suite C120, Oakville, ON L6J 7Z5 4.98km
-
Esso
305 Dundas Street E, Oakville, ON L6H 7C3 0.5km -
Husky
1537 Trafalgar Road, Oakville, ON L6H 5P4 2.34km -
Peel Heating & Air Conditioning
3615 Laird Road, Units 19-20, Mississauga, ON L5L 5Z8 3.42km
-
Five Drive-In Theatre
2332 Ninth Line, Oakville, ON L6H 7G9 2.71km -
Cineplex - Winston Churchill VIP
2081 Winston Park Drive, Oakville, ON L6H 6P5 4.4km -
Film.Ca Cinemas
171 Speers Road, Unit 25, Oakville, ON L6K 3W8 5.54km
-
White Oaks Branch - Oakville Public Library
1070 McCraney Street E, Oakville, ON L6H 2R6 3.44km -
Clarkson Community Centre
2475 Truscott Drive, Mississauga, ON L5J 2B3 5.95km -
South Common Community Centre & Library
2233 South Millway Drive, Mississauga, ON L5L 3H7 6.22km
-
Oakville Hospital
231 Oak Park Boulevard, Oakville, ON L6H 7S8 1.05km -
Oakville Trafalgar Memorial Hospital
3001 Hospital Gate, Oakville, ON L6M 0L8 5.95km -
The Credit Valley Hospital
2200 Eglinton Avenue W, Mississauga, ON L5M 2N1 7.51km
- 3 bath
- 3 bed
- 1500 sqft
483 Manhattan Common, Oakville, Ontario • L6H 3P6 • 1010 - JM Joshua Meadows
- 2 bath
- 3 bed
- 1100 sqft
102 Glenashton Drive, Oakville, Ontario • L6H 6G3 • 1015 - RO River Oaks
- 3 bath
- 3 bed
- 2000 sqft
10-2160 Trafalgar Road West, Oakville, Ontario • L6H 7H2 • 1015 - RO River Oaks
- 4 bath
- 4 bed
- 1500 sqft
3215 William Coltson Avenue, Oakville, Ontario • L6H 0X1 • 1010 - JM Joshua Meadows
- 3 bath
- 2 bed
410 Athabasca Common, Oakville, Ontario • L6H 0R6 • 1010 - JM Joshua Meadows
- 3 bath
- 2 bed
3048 Postridge Drive, Oakville, Ontario • L6H 0R9 • 1010 - JM Joshua Meadows
- 3 bath
- 3 bed
- 1100 sqft
2152 Pelee Boulevard, Oakville, Ontario • L6H 4C8 • 1015 - RO River Oaks
- 3 bath
- 4 bed
- 1500 sqft
3098 Ernest Appelbe Boulevard, Oakville, Ontario • L6H 0P3 • 1008 - GO Glenorchy
- 3 bath
- 3 bed
- 2000 sqft
228 Harold Dent Trail, Oakville, Ontario • L6M 1S2 • 1008 - GO Glenorchy
- 4 bath
- 4 bed
- 2000 sqft
3118 Ernest Appelbe Boulevard, Oakville, Ontario • L6H 0M8 • 1008 - GO Glenorchy














