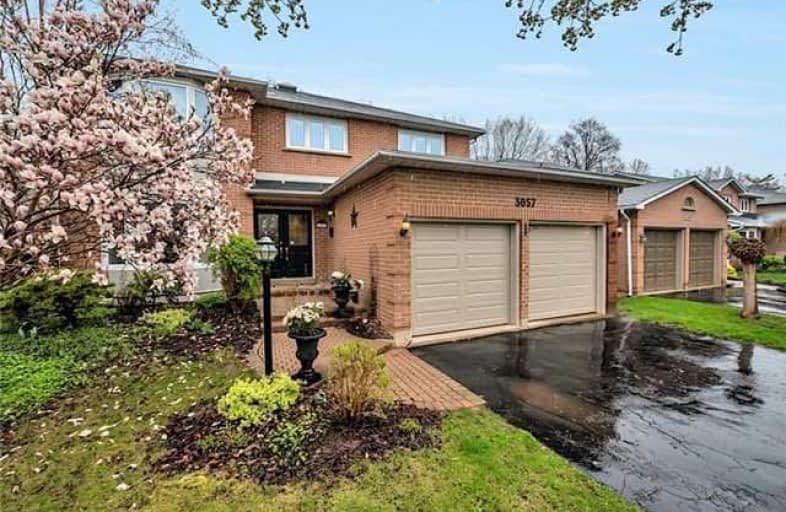Sold on Jun 21, 2017
Note: Property is not currently for sale or for rent.

-
Type: Detached
-
Style: 2-Storey
-
Size: 2500 sqft
-
Lot Size: 49.21 x 98.43 Feet
-
Age: 16-30 years
-
Taxes: $5,612 per year
-
Days on Site: 49 Days
-
Added: Sep 07, 2019 (1 month on market)
-
Updated:
-
Last Checked: 3 months ago
-
MLS®#: W3787576
-
Listed By: Re/max professionals inc., brokerage
Rarely Offered Ravine Property On A Quiet Street In Prime Southwest Oakville! Over 2600 Square Feet Of Living Space In This Generous, Centre Hall Plan With Large Principal Rooms, Hardwood Throughout Main Level, Granite Eat In Kitchen With Walk Out To Quiet Ravine Yard. Entertainers Dream Basement Complete With Gas Fireplace In Family Room And Granite Topped Wet Bar For Celebratory Evenings In! Main Floor Mud Room Ideal For Sports Equipment For Busy Family!
Extras
Fridge, Stove, Dishwasher, Washer, Dryer, All Light Fixtures, All Window Coverings, 3 Bar Fridges.
Property Details
Facts for 3057 Swansea Drive, Oakville
Status
Days on Market: 49
Last Status: Sold
Sold Date: Jun 21, 2017
Closed Date: Aug 29, 2017
Expiry Date: Jul 24, 2017
Sold Price: $965,000
Unavailable Date: Jun 21, 2017
Input Date: May 03, 2017
Property
Status: Sale
Property Type: Detached
Style: 2-Storey
Size (sq ft): 2500
Age: 16-30
Area: Oakville
Community: Bronte West
Availability Date: 60-90/ Tba
Inside
Bedrooms: 4
Bathrooms: 3
Kitchens: 1
Rooms: 8
Den/Family Room: Yes
Air Conditioning: Central Air
Fireplace: Yes
Laundry Level: Main
Central Vacuum: Y
Washrooms: 3
Building
Basement: Finished
Heat Type: Forced Air
Heat Source: Gas
Exterior: Brick
Elevator: N
Water Supply: Municipal
Special Designation: Unknown
Parking
Driveway: Pvt Double
Garage Spaces: 2
Garage Type: Attached
Covered Parking Spaces: 2
Total Parking Spaces: 3
Fees
Tax Year: 2016
Tax Legal Description: Pcl 12-1, Sec 20M368 ; Lt 12, Pl 20M368
Taxes: $5,612
Highlights
Feature: Hospital
Feature: Level
Feature: Marina
Feature: Park
Feature: Place Of Worship
Feature: Public Transit
Land
Cross Street: Mississaga/ Rebecca
Municipality District: Oakville
Fronting On: North
Pool: None
Sewer: Sewers
Lot Depth: 98.43 Feet
Lot Frontage: 49.21 Feet
Acres: < .50
Additional Media
- Virtual Tour: http://www.mhv.properties/3057-swansea-drive-MLS.html
Rooms
Room details for 3057 Swansea Drive, Oakville
| Type | Dimensions | Description |
|---|---|---|
| Living Main | 3.35 x 5.45 | Hardwood Floor, O/Looks Dining, French Doors |
| Dining Main | 3.35 x 4.52 | Hardwood Floor, French Doors |
| Kitchen Main | 3.60 x 5.45 | Granite Counter, Stainless Steel Appl, W/O To Garden |
| Master 2nd | 3.35 x 5.75 | Broadloom, 4 Pc Ensuite, Combined W/Sitting |
| 2nd Br 2nd | 3.45 x 3.48 | Broadloom |
| 3rd Br 2nd | 3.48 x 3.52 | Broadloom |
| 4th Br 2nd | 3.60 x 4.30 | Broadloom |
| Laundry Main | - | Ceramic Floor, W/O To Garage |
| Family Main | 3.45 x 5.75 | Hardwood Floor, Fireplace |
| Media/Ent Bsmt | - | Broadloom, Fireplace |
| Games Bsmt | - | Wet Bar, Broadloom |
| Utility Bsmt | - |
| XXXXXXXX | XXX XX, XXXX |
XXXX XXX XXXX |
$XXX,XXX |
| XXX XX, XXXX |
XXXXXX XXX XXXX |
$XXX,XXX |
| XXXXXXXX XXXX | XXX XX, XXXX | $965,000 XXX XXXX |
| XXXXXXXX XXXXXX | XXX XX, XXXX | $979,000 XXX XXXX |

St Patrick Separate School
Elementary: CatholicAscension Separate School
Elementary: CatholicMohawk Gardens Public School
Elementary: PublicGladys Speers Public School
Elementary: PublicEastview Public School
Elementary: PublicSt Dominics Separate School
Elementary: CatholicRobert Bateman High School
Secondary: PublicAbbey Park High School
Secondary: PublicNelson High School
Secondary: PublicGarth Webb Secondary School
Secondary: PublicSt Ignatius of Loyola Secondary School
Secondary: CatholicThomas A Blakelock High School
Secondary: Public

