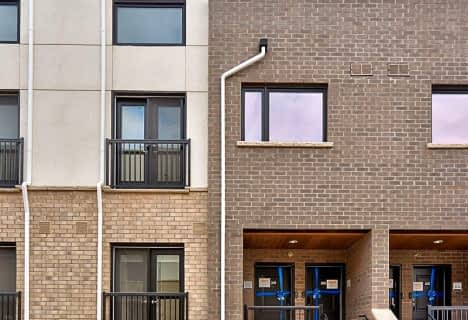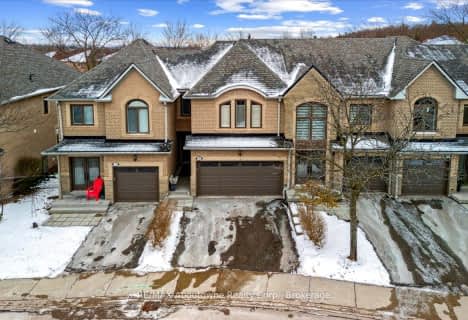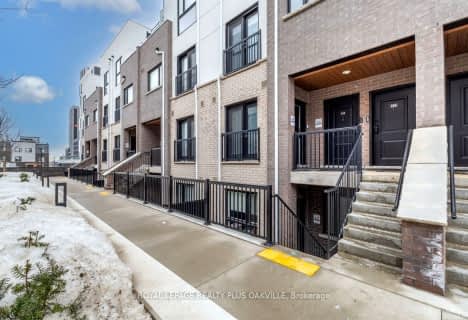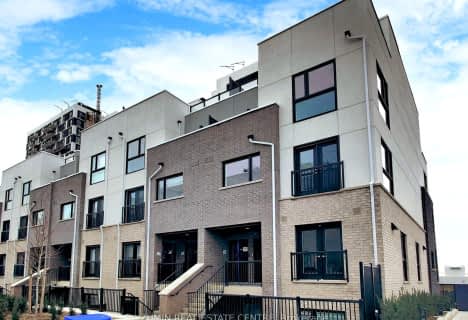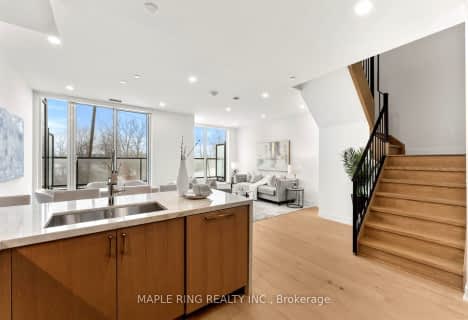Car-Dependent
- Almost all errands require a car.
Some Transit
- Most errands require a car.
Bikeable
- Some errands can be accomplished on bike.

St. Gregory the Great (Elementary)
Elementary: CatholicOur Lady of Peace School
Elementary: CatholicRiver Oaks Public School
Elementary: PublicPost's Corners Public School
Elementary: PublicOodenawi Public School
Elementary: PublicSt Andrew Catholic School
Elementary: CatholicGary Allan High School - Oakville
Secondary: PublicGary Allan High School - STEP
Secondary: PublicSt Ignatius of Loyola Secondary School
Secondary: CatholicHoly Trinity Catholic Secondary School
Secondary: CatholicIroquois Ridge High School
Secondary: PublicWhite Oaks High School
Secondary: Public-
M&M Food Market
2163 Sixth Line, Oakville 1.31km -
East Indian Supermarket
2427 Trafalgar Road, Oakville 1.37km -
Longo's North Oakville
338 Dundas Street East, Oakville 1.4km
-
Wine Rack
201 Oak Park Boulevard, Oakville 0.74km -
LCBO
251 Oak Walk Drive, Oakville 1km -
Northern Landings GinBerry
251 Oak Walk Drive, Oakville 1km
-
Portuguese Rotisserie and Grill Inc
2530 Sixth Line #6, Oakville 0.21km -
Dragon House
2530 Sixth Line, Oakville 0.25km -
Double Double Pizza & Chicken
2530 Sixth Line, Oakville 0.26km
-
Chatime
217 Hays Blvd Unit K3C, Oakville 0.8km -
Tim Hortons
201 Oak Park Boulevard, Oakville 0.82km -
McDonald's
235 Hays Boulevard, Oakville 0.95km
-
PC Financial Bank
Oakville 0.81km -
HSBC Bank
275 Hays Boulevard Unit G1, Oakville 1.07km -
CIBC Branch with ATM
271 Hays Boulevard, Oakville 1.09km
-
Esso
305 Dundas Street East, Oakville 1.22km -
Circle K
305 Dundas Street East, Oakville 1.22km -
Shell
325 Dundas Street East, Oakville 1.35km
-
ALLATUS FITNESS
170 Squire Crescent, Oakville 0.87km -
River Oaks Community Centre
2400 Sixth Line, Oakville 0.87km -
Saripryorfitness
Gatwick Drive, Oakville 0.88km
-
Butterfly Wing Garden at Oak Park
2545 Sixth Line, Oakville 0.18km -
Oak Park Dog Park
2303 Central Park Drive, Oakville 0.3km -
Kaitting Pond
30 Kaitting Trail, Oakville 0.3km
-
Opl Infosearch Group
2102 Castlefield Crescent, Oakville 1.58km -
Oakville Public Library - Sixteen Mile Branch
3070 Neyagawa Boulevard, Oakville 2.19km -
Iroquois Ridge Community Centre
1051 Glenashton Drive, Oakville 2.42km
-
Dundas Neyagawa Medical Centre and Pharmacy
479 Dundas Street West, Oakville 1.83km -
Upper Middle Family & Walk-in Clinic
1534 Queensbury Crescent, Oakville 1.95km -
River Glen Medical Centre
575 River Glen Boulevard, Oakville 2.03km
-
Oak Park Community Pharmacy
2530 Sixth Line, Oakville 0.2km -
Real Canadian Superstore
201 Oak Park Boulevard, Oakville 0.78km -
Loblaw pharmacy
201 Oak Park Boulevard, Oakville 0.78km
-
River Glen Mews
2530 Sixth Line, Oakville 0.23km -
The Shops on the Preserve
3018 Preserve Drive, Oakville 0.74km -
SmartCentres Oakville
234 Hays Boulevard, Oakville 0.95km
-
Theatre Sheridan Box Office
1430 Trafalgar Road, Oakville 2.46km -
The Starlight Theatre
7g9, 2332 Ninth Line, Oakville 4.25km -
5 Drive-In
2332 Ninth Line, Oakville 4.25km
-
The Pipes and Taps Pub
101-231 Oak Park Boulevard, Oakville 1.03km -
The Stout Monk
478 Dundas Street West #1, Oakville 1.84km -
The Original 6Line Pub
1500 Sixth Line, Oakville 2.05km
- 3 bath
- 3 bed
- 1200 sqft
308-349 Wheat Boom Drive, Oakville, Ontario • L6H 7X5 • 1010 - JM Joshua Meadows
- 3 bath
- 3 bed
- 1400 sqft
24-2004 Glenada Crescent, Oakville, Ontario • L6H 5P5 • 1018 - WC Wedgewood Creek
- 4 bath
- 3 bed
- 1600 sqft
26-2250 Rockingham Drive, Oakville, Ontario • L6H 6J3 • 1009 - JC Joshua Creek
- 3 bath
- 3 bed
- 1400 sqft
19-2350 Grand Ravine Drive, Oakville, Ontario • L6H 6E2 • 1015 - RO River Oaks
- 3 bath
- 3 bed
- 1400 sqft
14-415 River Oaks Boulevard West, Oakville, Ontario • L6H 5P7 • 1015 - RO River Oaks
- 3 bath
- 2 bed
- 1200 sqft
305-349 Wheat Boom Drive, Oakville, Ontario • L6H 7X5 • 1010 - JM Joshua Meadows
- 3 bath
- 2 bed
- 1200 sqft
336-349 Wheat Boom Drive, Oakville, Ontario • L6H 7X5 • 1010 - JM Joshua Meadows
- 3 bath
- 2 bed
- 1200 sqft
304-349 Wheat Boom Drive, Oakville, Ontario • L6H 7X5 • 1008 - GO Glenorchy
- 3 bath
- 2 bed
- 1400 sqft
110-2489 Taunton Road, Oakville, Ontario • L6H 3R8 • Uptown Core
- 3 bath
- 3 bed
- 1800 sqft
3035 Creekshore Common, Oakville, Ontario • L6M 1L8 • 1008 - GO Glenorchy
- 4 bath
- 3 bed
- 1400 sqft
38-2065 Sixth Line, Oakville, Ontario • L6H 5R8 • 1015 - RO River Oaks
- 3 bath
- 2 bed
- 1200 sqft
29-2614 Dashwood Drive, Oakville, Ontario • L6M 0K5 • 1022 - WT West Oak Trails

