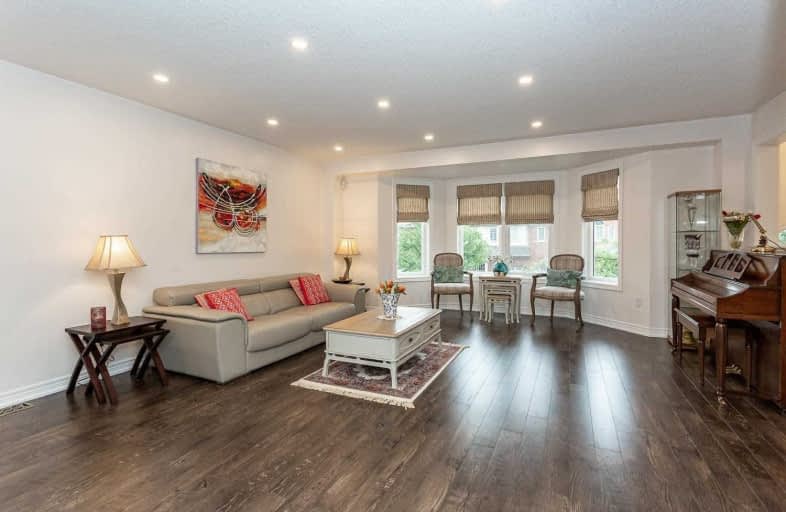Sold on Sep 12, 2020
Note: Property is not currently for sale or for rent.

-
Type: Att/Row/Twnhouse
-
Style: 2-Storey
-
Size: 2000 sqft
-
Lot Size: 30.15 x 82.02 Feet
-
Age: 6-15 years
-
Taxes: $4,267 per year
-
Days on Site: 3 Days
-
Added: Sep 09, 2020 (3 days on market)
-
Updated:
-
Last Checked: 3 months ago
-
MLS®#: W4904717
-
Listed By: Re/max gold realty inc., brokerage
Welcome To Bright & Spacious Mattamy Built, 4 Bdrm 4 Washrooms, Gorgeous End Freehold Town House With W/O Basement, Just Like A Semi, 2 Car Garage, Spacious, Separate Family & Living Rooms, Freshly Painted, Pot Lights, Separate Entrance, New Floors On Main Floor, New Vanities In Washrooms, Custom Closet In Mater Bedroom,Kitchen Update (19), Roof (18), Big Bedrooms, Quartz Counter Tops, Walk To Valley Ridge Park/Pond, School Etc. Minutes To Hospital.
Extras
S/S Fridge, S/S Stove, Washer And Dryer, Built-In Dishwasher, S/S Over The Hood Microwave, Electrical Light Fixtures, Garage Door Opener With Remote. Hot Water (Rental). All Electric Light Fixtures And Window Coverings.
Property Details
Facts for 3064 Highbourne Crescent, Oakville
Status
Days on Market: 3
Last Status: Sold
Sold Date: Sep 12, 2020
Closed Date: Nov 16, 2020
Expiry Date: Dec 10, 2020
Sold Price: $910,000
Unavailable Date: Sep 12, 2020
Input Date: Sep 09, 2020
Prior LSC: Listing with no contract changes
Property
Status: Sale
Property Type: Att/Row/Twnhouse
Style: 2-Storey
Size (sq ft): 2000
Age: 6-15
Area: Oakville
Community: Palermo West
Availability Date: Tba
Inside
Bedrooms: 4
Bathrooms: 4
Kitchens: 1
Rooms: 7
Den/Family Room: Yes
Air Conditioning: Central Air
Fireplace: Yes
Laundry Level: Upper
Central Vacuum: N
Washrooms: 4
Utilities
Electricity: Yes
Telephone: Yes
Building
Basement: Fin W/O
Heat Type: Forced Air
Heat Source: Gas
Exterior: Brick
Exterior: Vinyl Siding
Elevator: N
Water Supply: Municipal
Special Designation: Unknown
Parking
Driveway: Pvt Double
Garage Spaces: 2
Garage Type: Built-In
Covered Parking Spaces: 2
Total Parking Spaces: 4
Fees
Tax Year: 2020
Tax Legal Description: Pt Blk 94, Plan 20M930, Pts 1,2 & 3 20R16510; Oakv
Taxes: $4,267
Land
Cross Street: Bronte Road/Dundas
Municipality District: Oakville
Fronting On: South
Pool: None
Sewer: Sewers
Lot Depth: 82.02 Feet
Lot Frontage: 30.15 Feet
Zoning: Res
Waterfront: None
Additional Media
- Virtual Tour: https://tours.myvirtualhome.ca/public/vtour/display/1690276?idx=1#!/
Rooms
Room details for 3064 Highbourne Crescent, Oakville
| Type | Dimensions | Description |
|---|---|---|
| Kitchen Main | 2.74 x 3.65 | Tile Floor, Tumbled Marble, Pot Lights |
| Breakfast Main | 2.74 x 3.34 | Tile Floor, Combined W/Kitchen |
| Living Main | 4.11 x 5.33 | Laminate, Pot Lights |
| Dining Main | 4.11 x 5.33 | Laminate, Pot Lights |
| Family 2nd | 5.17 x 6.07 | Broadloom, 4 Pc Ensuite, W/I Closet |
| Master 2nd | 3.50 x 5.17 | Broadloom, W/I Closet |
| 2nd Br 2nd | 3.10 x 5.02 | Broadloom, Closet |
| 3rd Br 2nd | 3.34 x 3.95 | Broadloom, Closet |
| 4th Br 2nd | 3.34 x 3.95 | Broadloom, W/O To Yard |
| Rec Bsmt | - | Broadloom |
| Laundry Bsmt | - |
| XXXXXXXX | XXX XX, XXXX |
XXXX XXX XXXX |
$XXX,XXX |
| XXX XX, XXXX |
XXXXXX XXX XXXX |
$XXX,XXX | |
| XXXXXXXX | XXX XX, XXXX |
XXXX XXX XXXX |
$XXX,XXX |
| XXX XX, XXXX |
XXXXXX XXX XXXX |
$XXX,XXX |
| XXXXXXXX XXXX | XXX XX, XXXX | $910,000 XXX XXXX |
| XXXXXXXX XXXXXX | XXX XX, XXXX | $889,900 XXX XXXX |
| XXXXXXXX XXXX | XXX XX, XXXX | $850,000 XXX XXXX |
| XXXXXXXX XXXXXX | XXX XX, XXXX | $878,000 XXX XXXX |

ÉIC Sainte-Trinité
Elementary: CatholicSt Joan of Arc Catholic Elementary School
Elementary: CatholicCaptain R. Wilson Public School
Elementary: PublicSt. Mary Catholic Elementary School
Elementary: CatholicPalermo Public School
Elementary: PublicEmily Carr Public School
Elementary: PublicÉSC Sainte-Trinité
Secondary: CatholicAbbey Park High School
Secondary: PublicCorpus Christi Catholic Secondary School
Secondary: CatholicGarth Webb Secondary School
Secondary: PublicSt Ignatius of Loyola Secondary School
Secondary: CatholicDr. Frank J. Hayden Secondary School
Secondary: Public- 4 bath
- 4 bed
- 2000 sqft
1359 Kobzar Drive, Oakville, Ontario • L6M 5P3 • 1012 - NW Northwest



