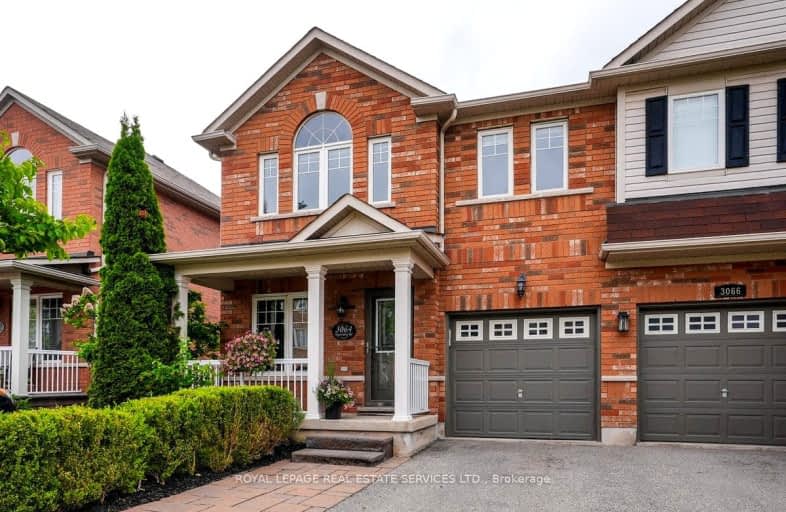Car-Dependent
- Most errands require a car.
Some Transit
- Most errands require a car.
Bikeable
- Some errands can be accomplished on bike.

ÉIC Sainte-Trinité
Elementary: CatholicSt Joan of Arc Catholic Elementary School
Elementary: CatholicCaptain R. Wilson Public School
Elementary: PublicSt. Mary Catholic Elementary School
Elementary: CatholicPalermo Public School
Elementary: PublicEmily Carr Public School
Elementary: PublicÉSC Sainte-Trinité
Secondary: CatholicAbbey Park High School
Secondary: PublicCorpus Christi Catholic Secondary School
Secondary: CatholicGarth Webb Secondary School
Secondary: PublicSt Ignatius of Loyola Secondary School
Secondary: CatholicDr. Frank J. Hayden Secondary School
Secondary: Public-
Valley Ridge Park
0.18km -
West Oak Trails Park
1.62km -
Orchard Community Park
2223 Sutton Dr (at Blue Spruce Avenue), Burlington ON L7L 0B9 2.82km
-
TD Bank Financial Group
2993 Westoak Trails Blvd (at Bronte Rd.), Oakville ON L6M 5E4 0.79km -
CIBC
2530 Postmaster Dr (at Dundas St. W.), Oakville ON L6M 0N2 1.39km -
RBC Royal Bank
2501 3rd Line (Dundas St W), Oakville ON L6M 5A9 2.47km
- 3 bath
- 3 bed
- 1100 sqft
2950 Garnethill Way, Oakville, Ontario • L6M 5E9 • 1019 - WM Westmount
- 4 bath
- 3 bed
- 1500 sqft
2330 Whistling Springs Crescent, Oakville, Ontario • L6M 0C3 • 1019 - WM Westmount
- 3 bath
- 3 bed
- 1500 sqft
2157 Fiddlers Way, Oakville, Ontario • L6M 0M5 • 1019 - WM Westmount
- 4 bath
- 4 bed
- 2000 sqft
1359 Kobzar Drive, Oakville, Ontario • L6M 5P3 • 1012 - NW Northwest
- 4 bath
- 3 bed
- 1500 sqft
2386 Baintree Crescent, Oakville, Ontario • L6M 4X1 • West Oak Trails
- 3 bath
- 3 bed
- 1100 sqft
2603-2603 Valleyridge Drive, Oakville, Ontario • L6M 5H6 • 1000 - BC Bronte Creek
- 3 bath
- 3 bed
- 2000 sqft
2459 Saw Whet Boulevard, Oakville, Ontario • L6M 5L4 • 1007 - GA Glen Abbey
- — bath
- — bed
- — sqft
2036 Redstone Crescent, Oakville, Ontario • L6M 5B2 • 1019 - WM Westmount
- 4 bath
- 3 bed
- 1500 sqft
90-2280 Baronwood Drive, Oakville, Ontario • L6M 0K4 • 1022 - WT West Oak Trails
- 3 bath
- 3 bed
2468 Newcastle Crescent, Oakville, Ontario • L6M 4P3 • 1022 - WT West Oak Trails














