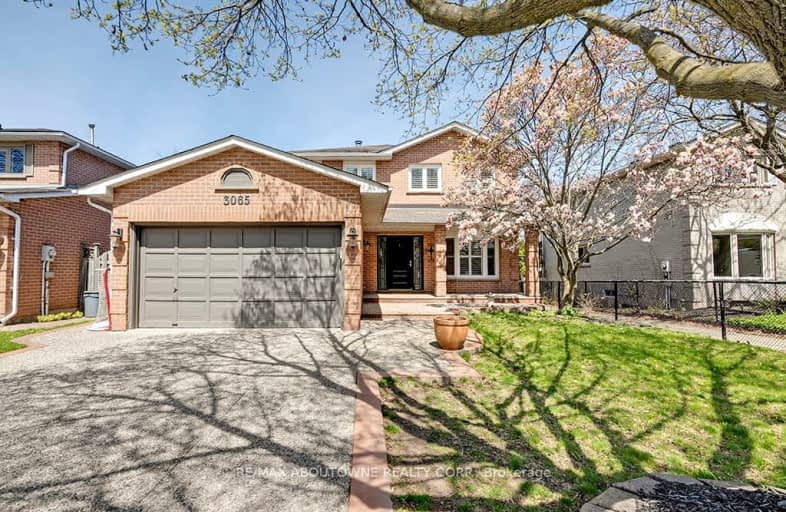
Car-Dependent
- Most errands require a car.
Some Transit
- Most errands require a car.
Somewhat Bikeable
- Most errands require a car.

St Patrick Separate School
Elementary: CatholicAscension Separate School
Elementary: CatholicMohawk Gardens Public School
Elementary: PublicGladys Speers Public School
Elementary: PublicEastview Public School
Elementary: PublicSt Dominics Separate School
Elementary: CatholicRobert Bateman High School
Secondary: PublicAbbey Park High School
Secondary: PublicNelson High School
Secondary: PublicGarth Webb Secondary School
Secondary: PublicSt Ignatius of Loyola Secondary School
Secondary: CatholicThomas A Blakelock High School
Secondary: Public-
Harbourside Artisan Kitchen & Bar
2416 Lakeshore Road W, Oakville, ON L6L 1H7 1.09km -
Cove Bar and Restaurant
49 Bronte Road, Oakville, ON L6L 3B6 1.15km -
Firehall Cool Bar Hot Grill
2390 Lakeshore Road W, Oakville, ON L6L 1H5 1.17km
-
AU79 COFFEE
2464 Lakeshore Road W, Unit 4, Oakville, ON L6L 1H8 0.96km -
The Flavour Fox
2464 Lakeshore Road W, Unit 5, Oakville, ON L6L 1H8 0.96km -
British Treat Shoppe
2441 Lakeshore Road W, Oakville, ON L6L 1H7 0.98km
-
Crunch Fitness Burloak
3465 Wyecroft Road, Oakville, ON L6L 0B6 2.02km -
Tidal CrossFit Bronte
2334 Wyecroft Road, Unit B11, Oakville, ON L6L 6M1 2.17km -
Womens Fitness Clubs of Canada
200-491 Appleby Line, Burlington, ON L7L 2Y1 3.73km
-
Shopper's Drug Mart
1515 Rebecca Street, Oakville, ON L6L 5G8 2.51km -
St George Pharamcy
5295 Lakeshore Road, Ste 5, Burlington, ON L7L 3.28km -
Rexall Pharmaplus
5061 New Street, Burlington, ON L7L 1V1 3.73km
-
Pur & Simple
133 Bronte Road, Unit 160, Oakville, ON L6L 0H2 0.85km -
Hero Certified Burgers - Bronte
2447 Lakeshore Road West, Oakville, ON L6L 1H6 0.99km -
AU79 COFFEE
2464 Lakeshore Road W, Unit 4, Oakville, ON L6L 1H8 0.96km
-
Riocan Centre Burloak
3543 Wyecroft Road, Oakville, ON L6L 0B6 2.33km -
Hopedale Mall
1515 Rebecca Street, Oakville, ON L6L 5G8 2.51km -
Queenline Centre
1540 North Service Rd W, Oakville, ON L6M 4A1 3.71km
-
Farm Boy
2441 Lakeshore Road W, Oakville, ON L6L 5V5 0.99km -
Denningers Foods of the World
2400 Lakeshore Road W, Oakville, ON L6L 1H7 1.13km -
Longo's
3455 Wyecroft Rd, Oakville, ON L6L 0B6 1.95km
-
Liquor Control Board of Ontario
5111 New Street, Burlington, ON L7L 1V2 3.49km -
LCBO
321 Cornwall Drive, Suite C120, Oakville, ON L6J 7Z5 8.04km -
LCBO
3041 Walkers Line, Burlington, ON L5L 5Z6 8.25km
-
Good Neighbour Garage
3069 Lakeshore Road W, Oakville, ON L6L 1J1 0.76km -
7-Eleven
2267 Lakeshore Rd W, Oakville, ON L6L 1H1 1.52km -
Hyundai of Oakville
2500 South Service Road W, Oakville, ON L6L 5M9 2.02km
-
Cineplex Cinemas
3531 Wyecroft Road, Oakville, ON L6L 0B7 2.23km -
Film.Ca Cinemas
171 Speers Road, Unit 25, Oakville, ON L6K 3W8 6.5km -
Cinestarz
460 Brant Street, Unit 3, Burlington, ON L7R 4B6 9.64km
-
Oakville Public Library
1274 Rebecca Street, Oakville, ON L6L 1Z2 3.36km -
Burlington Public Libraries & Branches
676 Appleby Line, Burlington, ON L7L 5Y1 3.93km -
Oakville Public Library - Central Branch
120 Navy Street, Oakville, ON L6J 2Z4 7.1km
-
Oakville Trafalgar Memorial Hospital
3001 Hospital Gate, Oakville, ON L6M 0L8 7.15km -
Medichair Halton
549 Bronte Road, Oakville, ON L6L 6S3 1.13km -
Acclaim Health
2370 Speers Road, Oakville, ON L6L 5M2 1.61km
-
South Shell Park
1.87km -
Water’s Edge Park
Oakville ON 2.24km -
Bronte Creek Conservation Park
Oakville ON 2.61km
-
TD Canada Trust ATM
2993 Westoak Trails Blvd, Oakville ON L6M 5E4 5.17km -
TD Bank Financial Group
2993 Westoak Trails Blvd (at Bronte Rd.), Oakville ON L6M 5E4 5.17km -
RBC Royal Bank
3535 New St (Walkers and New), Burlington ON L7N 3W2 5.89km
- 2 bath
- 3 bed
- 1100 sqft
2334 Wyandotte Drive, Oakville, Ontario • L6L 2T6 • 1020 - WO West
- 4 bath
- 3 bed
- 2000 sqft
204 Sheraton Court, Oakville, Ontario • L6L 5N3 • 1001 - BR Bronte
- — bath
- — bed
- — sqft
3359 Whilabout Terrace, Oakville, Ontario • L6H 0A8 • 1001 - BR Bronte













