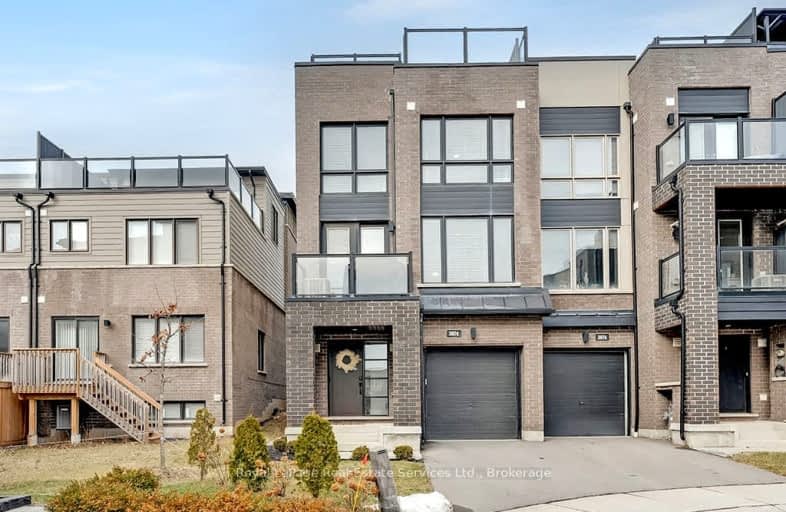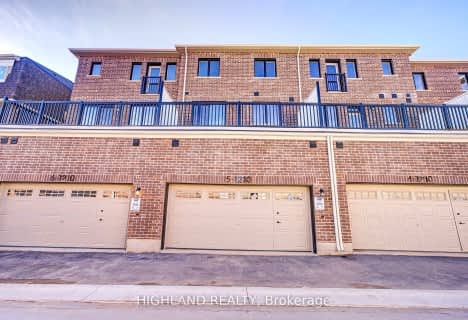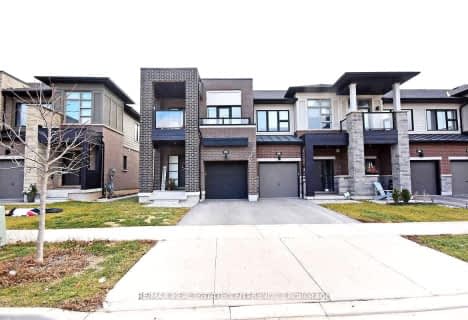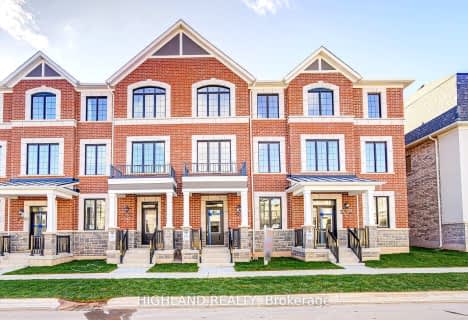Car-Dependent
- Some errands can be accomplished on foot.
Good Transit
- Some errands can be accomplished by public transportation.
Very Bikeable
- Most errands can be accomplished on bike.

St. Gregory the Great (Elementary)
Elementary: CatholicRiver Oaks Public School
Elementary: PublicPost's Corners Public School
Elementary: PublicSt Marguerite d'Youville Elementary School
Elementary: CatholicSt Andrew Catholic School
Elementary: CatholicJoshua Creek Public School
Elementary: PublicGary Allan High School - Oakville
Secondary: PublicGary Allan High School - STEP
Secondary: PublicLoyola Catholic Secondary School
Secondary: CatholicHoly Trinity Catholic Secondary School
Secondary: CatholicIroquois Ridge High School
Secondary: PublicWhite Oaks High School
Secondary: Public-
Glenashton Park
Mississauga ON 1.52km -
Lion's Valley Park
Oakville ON 4.48km -
Post Park
Macdonald Rd & Chartwell Rd, Oakville ON 5.42km
-
RBC Royal Bank
2501 3rd Line (Dundas St W), Oakville ON L6M 5A9 5.55km -
TD Bank Financial Group
2955 Eglinton Ave W (Eglington Rd), Mississauga ON L5M 6J3 6.57km -
CIBC
5100 Erin Mills Pky (in Erin Mills Town Centre), Mississauga ON L5M 4Z5 7.46km
- 4 bath
- 4 bed
- 2000 sqft
3063 John Mckay Boulevard, Oakville, Ontario • L6H 4K5 • Rural Oakville
- 4 bath
- 5 bed
- 2000 sqft
214-214 Ellen Davidson Drive, Oakville, Ontario • L6M 0V1 • Rural Oakville














