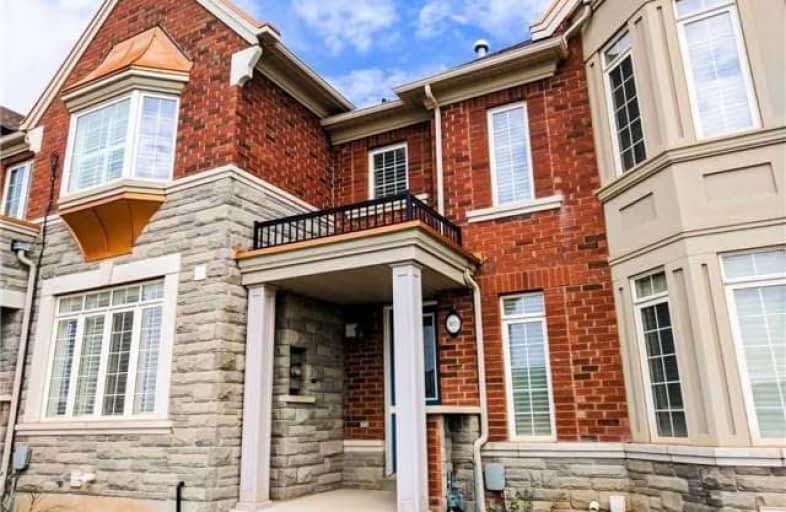Leased on Sep 14, 2017
Note: Property is not currently for sale or for rent.

-
Type: Att/Row/Twnhouse
-
Style: 2-Storey
-
Size: 1500 sqft
-
Lease Term: 1 Year
-
Possession: Immediate
-
All Inclusive: N
-
Lot Size: 0 x 0
-
Age: 0-5 years
-
Days on Site: 3 Days
-
Added: Sep 07, 2019 (3 days on market)
-
Updated:
-
Last Checked: 3 months ago
-
MLS®#: W3923385
-
Listed By: Master`s trust realty inc., brokerage
Exec Townhome, 9Ft Ceiling, 3Bed, 3.5Bathrooms. Upgraded Kitchen, Sun Lounge(W/Heated Flooring)& Connect To A 2-Car Garage. Fin.Bsmt. Fully Fenced Private Yard. Walking Distance To Supermarket& Banks.
Extras
High End S/S Appliances,Gas Counter Top Range. Cvac. Water Filtration System, Drain Water Heat Recovery System. Heat Recovery Ventilation System.
Property Details
Facts for 3075 Neyagawa Boulevard, Oakville
Status
Days on Market: 3
Last Status: Leased
Sold Date: Sep 14, 2017
Closed Date: Sep 15, 2017
Expiry Date: Dec 10, 2017
Sold Price: $2,500
Unavailable Date: Sep 14, 2017
Input Date: Sep 11, 2017
Property
Status: Lease
Property Type: Att/Row/Twnhouse
Style: 2-Storey
Size (sq ft): 1500
Age: 0-5
Area: Oakville
Community: Rural Oakville
Availability Date: Immediate
Inside
Bedrooms: 3
Bathrooms: 4
Kitchens: 1
Rooms: 8
Den/Family Room: Yes
Air Conditioning: Central Air
Fireplace: Yes
Laundry: Ensuite
Washrooms: 4
Utilities
Utilities Included: N
Building
Basement: Finished
Heat Type: Forced Air
Heat Source: Gas
Exterior: Brick Front
Private Entrance: Y
Water Supply: Municipal
Special Designation: Unknown
Retirement: N
Parking
Driveway: None
Parking Included: Yes
Garage Spaces: 2
Garage Type: Attached
Total Parking Spaces: 2
Fees
Cable Included: No
Central A/C Included: Yes
Common Elements Included: Yes
Heating Included: No
Hydro Included: No
Water Included: No
Land
Cross Street: Neyagawa Blvd& Sixte
Municipality District: Oakville
Fronting On: South
Pool: None
Sewer: Sewers
Payment Frequency: Monthly
Rooms
Room details for 3075 Neyagawa Boulevard, Oakville
| Type | Dimensions | Description |
|---|---|---|
| Kitchen Main | - | Ceramic Floor, Stainless Steel Appl, Granite Counter |
| Dining Main | - | Ceramic Floor, Open Concept, Window |
| Great Rm Main | - | Hardwood Floor, Fireplace, Open Concept |
| Sunroom Main | - | Ceramic Floor, Window, W/O To Patio |
| Master 2nd | - | Broadloom, Large Closet, 4 Pc Ensuite |
| 2nd Br 2nd | - | Broadloom, Closet, Window |
| 3rd Br 2nd | - | Broadloom, Closet, Window |
| Rec Bsmt | - | Laminate, Pot Lights, 3 Pc Bath |
| Laundry Bsmt | - | Ceramic Floor, Finished |
| XXXXXXXX | XXX XX, XXXX |
XXXXXX XXX XXXX |
$X,XXX |
| XXX XX, XXXX |
XXXXXX XXX XXXX |
$X,XXX | |
| XXXXXXXX | XXX XX, XXXX |
XXXX XXX XXXX |
$XXX,XXX |
| XXX XX, XXXX |
XXXXXX XXX XXXX |
$XXX,XXX |
| XXXXXXXX XXXXXX | XXX XX, XXXX | $2,500 XXX XXXX |
| XXXXXXXX XXXXXX | XXX XX, XXXX | $2,500 XXX XXXX |
| XXXXXXXX XXXX | XXX XX, XXXX | $870,000 XXX XXXX |
| XXXXXXXX XXXXXX | XXX XX, XXXX | $789,987 XXX XXXX |

St. Gregory the Great (Elementary)
Elementary: CatholicOur Lady of Peace School
Elementary: CatholicSt. Teresa of Calcutta Elementary School
Elementary: CatholicOodenawi Public School
Elementary: PublicForest Trail Public School (Elementary)
Elementary: PublicWest Oak Public School
Elementary: PublicGary Allan High School - Oakville
Secondary: PublicÉSC Sainte-Trinité
Secondary: CatholicAbbey Park High School
Secondary: PublicGarth Webb Secondary School
Secondary: PublicSt Ignatius of Loyola Secondary School
Secondary: CatholicHoly Trinity Catholic Secondary School
Secondary: Catholic

