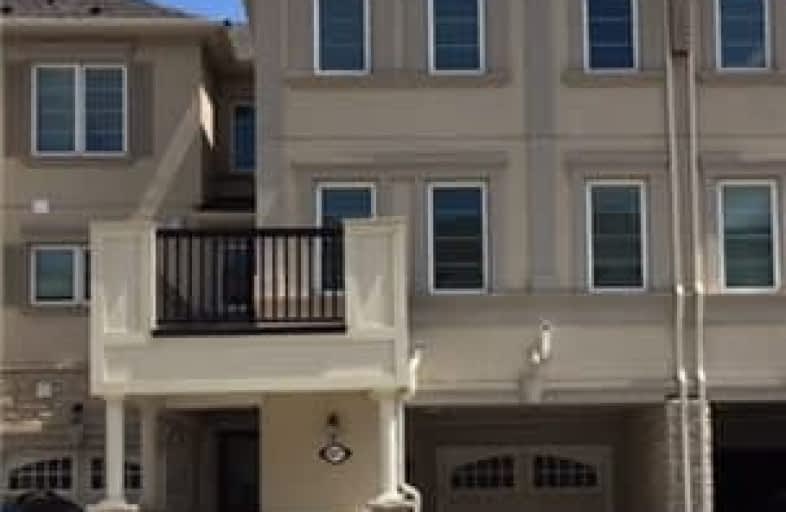Leased on Jul 28, 2017
Note: Property is not currently for sale or for rent.

-
Type: Att/Row/Twnhouse
-
Style: 3-Storey
-
Lease Term: 1 Year
-
Possession: Immediate
-
All Inclusive: Y
-
Lot Size: 0 x 0
-
Age: No Data
-
Days on Site: 9 Days
-
Added: Sep 07, 2019 (1 week on market)
-
Updated:
-
Last Checked: 3 months ago
-
MLS®#: W3877331
-
Listed By: Royal lepage realty plus, brokerage
Stunning Fully Upgraded 3 Bedroom/3 Washroom Townhome, Modern Luxury Open Concept Living/ Dining And Upgraded Kitchen With Granite Counter Top, Pot Lights, Smooth Ceiling, Minutes To New Oakville Hospital & Shopping Plazas, Walking Distance To New Schools.
Extras
Upgraded Kitchen, Stainless Steel Appliances: Stove, Dishwasher, Fridge, Washer, Garage Door Opener, Full Motion Tv Brackets.
Property Details
Facts for 3077 Harebell Gate, Oakville
Status
Days on Market: 9
Last Status: Leased
Sold Date: Jul 28, 2017
Closed Date: Aug 01, 2017
Expiry Date: Oct 19, 2017
Sold Price: $2,245
Unavailable Date: Jul 28, 2017
Input Date: Jul 19, 2017
Prior LSC: Listing with no contract changes
Property
Status: Lease
Property Type: Att/Row/Twnhouse
Style: 3-Storey
Area: Oakville
Community: Rural Oakville
Availability Date: Immediate
Inside
Bedrooms: 3
Bathrooms: 3
Kitchens: 1
Rooms: 9
Den/Family Room: Yes
Air Conditioning: Central Air
Fireplace: No
Laundry: Ensuite
Washrooms: 3
Utilities
Utilities Included: Y
Building
Basement: None
Heat Type: Forced Air
Heat Source: Gas
Exterior: Brick
Private Entrance: Y
Water Supply: Municipal
Special Designation: Unknown
Parking
Driveway: Private
Parking Included: Yes
Garage Spaces: 1
Garage Type: Built-In
Covered Parking Spaces: 1
Total Parking Spaces: 2
Fees
Cable Included: No
Central A/C Included: No
Heating Included: No
Hydro Included: No
Water Included: No
Land
Cross Street: Dundas St & George S
Municipality District: Oakville
Fronting On: East
Pool: None
Sewer: Sewers
Rooms
Room details for 3077 Harebell Gate, Oakville
| Type | Dimensions | Description |
|---|---|---|
| Foyer Ground | 2.57 x 4.47 | |
| Laundry Ground | 0.81 x 1.93 | |
| Utility Ground | 1.14 x 1.83 | |
| Dining 2nd | 3.35 x 6.27 | |
| Living 2nd | 3.45 x 4.83 | |
| Kitchen 2nd | 2.79 x 4.55 | |
| Master 3rd | 3.12 x 3.40 | |
| 2nd Br 3rd | 2.67 x 3.10 | |
| 3rd Br 3rd | 2.84 x 3.02 |
| XXXXXXXX | XXX XX, XXXX |
XXXXXX XXX XXXX |
$X,XXX |
| XXX XX, XXXX |
XXXXXX XXX XXXX |
$X,XXX | |
| XXXXXXXX | XXX XX, XXXX |
XXXX XXX XXXX |
$XXX,XXX |
| XXX XX, XXXX |
XXXXXX XXX XXXX |
$XXX,XXX | |
| XXXXXXXX | XXX XX, XXXX |
XXXXXXX XXX XXXX |
|
| XXX XX, XXXX |
XXXXXX XXX XXXX |
$XXX,XXX |
| XXXXXXXX XXXXXX | XXX XX, XXXX | $2,245 XXX XXXX |
| XXXXXXXX XXXXXX | XXX XX, XXXX | $2,295 XXX XXXX |
| XXXXXXXX XXXX | XXX XX, XXXX | $763,500 XXX XXXX |
| XXXXXXXX XXXXXX | XXX XX, XXXX | $779,900 XXX XXXX |
| XXXXXXXX XXXXXXX | XXX XX, XXXX | XXX XXXX |
| XXXXXXXX XXXXXX | XXX XX, XXXX | $749,000 XXX XXXX |

St. Gregory the Great (Elementary)
Elementary: CatholicOur Lady of Peace School
Elementary: CatholicSt. Teresa of Calcutta Elementary School
Elementary: CatholicRiver Oaks Public School
Elementary: PublicOodenawi Public School
Elementary: PublicSt Andrew Catholic School
Elementary: CatholicGary Allan High School - Oakville
Secondary: PublicGary Allan High School - STEP
Secondary: PublicAbbey Park High School
Secondary: PublicGarth Webb Secondary School
Secondary: PublicSt Ignatius of Loyola Secondary School
Secondary: CatholicHoly Trinity Catholic Secondary School
Secondary: Catholic

