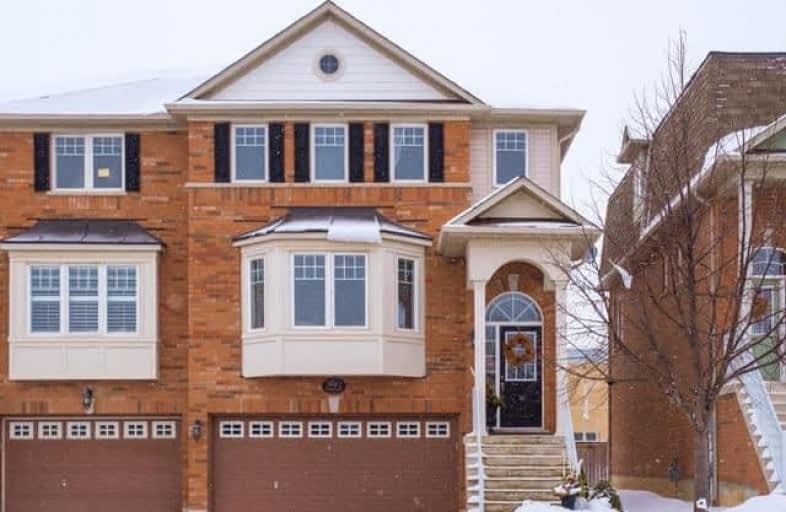Sold on Feb 28, 2018
Note: Property is not currently for sale or for rent.

-
Type: Att/Row/Twnhouse
-
Style: 2-Storey
-
Size: 2000 sqft
-
Lot Size: 28.64 x 0 Feet
-
Age: 6-15 years
-
Taxes: $3,936 per year
-
Days on Site: 16 Days
-
Added: Sep 07, 2019 (2 weeks on market)
-
Updated:
-
Last Checked: 3 hours ago
-
MLS®#: W4040904
-
Listed By: Keller williams real estate associates, brokerage
This End-Unit Townhouse In The Sought-After Bronte Creek Community Has 4 Large Bedrooms, 3 Bathrooms & A Double Car Garage With Parking For 4 Cars! The Large Eat-In Kitchen Has A Walk-Out Balcony To Enjoy Your Morning Coffee. Steps Away Is The Dining Room Combined With An Additional Family Room. Living Room Has Large Windows With Lots Of Natural Light. Upstairs Laundry For Convenience. All Rooms Are Complete With Large Windows & Closets.
Extras
Master Has Walk-In And 4Pc Ensuite. Stainless Steel Fridge, Stove, Dishwasher, Range Hood & Upstairs Stackable Washer/ Dryer. Garage Access To House, Close To Great Schools, Shopping, Bronte Creek Conservation, Transit & Places Of Worship.
Property Details
Facts for 3083 Highvalley Road, Oakville
Status
Days on Market: 16
Last Status: Sold
Sold Date: Feb 28, 2018
Closed Date: May 22, 2018
Expiry Date: Aug 13, 2018
Sold Price: $782,000
Unavailable Date: Feb 28, 2018
Input Date: Feb 12, 2018
Property
Status: Sale
Property Type: Att/Row/Twnhouse
Style: 2-Storey
Size (sq ft): 2000
Age: 6-15
Area: Oakville
Community: Palermo West
Availability Date: Tbd
Inside
Bedrooms: 4
Bathrooms: 3
Kitchens: 1
Rooms: 9
Den/Family Room: Yes
Air Conditioning: Central Air
Fireplace: No
Washrooms: 3
Building
Basement: Fin W/O
Heat Type: Forced Air
Heat Source: Gas
Exterior: Alum Siding
Exterior: Brick
Water Supply: Municipal
Special Designation: Unknown
Parking
Driveway: Pvt Double
Garage Spaces: 2
Garage Type: Built-In
Covered Parking Spaces: 2
Total Parking Spaces: 4
Fees
Tax Year: 2017
Tax Legal Description: Pt Blk 107, Plan 20M930, Pts 21,22 & 23 20R16535;
Taxes: $3,936
Highlights
Feature: Campground
Feature: Park
Feature: Place Of Worship
Feature: Public Transit
Feature: School
Feature: School Bus Route
Land
Cross Street: Dundas/Bronte/Highva
Municipality District: Oakville
Fronting On: North
Pool: None
Sewer: Sewers
Lot Frontage: 28.64 Feet
Acres: < .50
Additional Media
- Virtual Tour: https://tours.willdoyle.ca/954030?idx=1
Rooms
Room details for 3083 Highvalley Road, Oakville
| Type | Dimensions | Description |
|---|---|---|
| Living Main | 5.20 x 5.30 | Bay Window, 2 Pc Bath, Broadloom |
| Dining Main | 4.00 x 5.30 | Broadloom |
| Kitchen Main | 3.70 x 3.70 | Granite Counter, Stainless Steel Appl, Updated |
| Breakfast Main | 2.70 x 3.50 | W/O To Balcony, Tile Floor, Combined W/Kitchen |
| Master 2nd | 5.28 x 3.50 | W/I Closet, 4 Pc Ensuite, Broadloom |
| 2nd Br 2nd | 3.20 x 4.50 | Closet, Large Window, Broadloom |
| 3rd Br 2nd | 3.50 x 4.00 | Closet, Window, Broadloom |
| 4th Br 2nd | 3.04 x 3.07 | |
| Rec Main | 4.00 x 5.30 | W/O To Yard, Laminate, W/O To Garage |
| XXXXXXXX | XXX XX, XXXX |
XXXX XXX XXXX |
$XXX,XXX |
| XXX XX, XXXX |
XXXXXX XXX XXXX |
$XXX,XXX |
| XXXXXXXX XXXX | XXX XX, XXXX | $782,000 XXX XXXX |
| XXXXXXXX XXXXXX | XXX XX, XXXX | $800,000 XXX XXXX |

ÉIC Sainte-Trinité
Elementary: CatholicSt Joan of Arc Catholic Elementary School
Elementary: CatholicCaptain R. Wilson Public School
Elementary: PublicSt. Mary Catholic Elementary School
Elementary: CatholicPalermo Public School
Elementary: PublicEmily Carr Public School
Elementary: PublicÉSC Sainte-Trinité
Secondary: CatholicAbbey Park High School
Secondary: PublicCorpus Christi Catholic Secondary School
Secondary: CatholicGarth Webb Secondary School
Secondary: PublicSt Ignatius of Loyola Secondary School
Secondary: CatholicDr. Frank J. Hayden Secondary School
Secondary: Public

