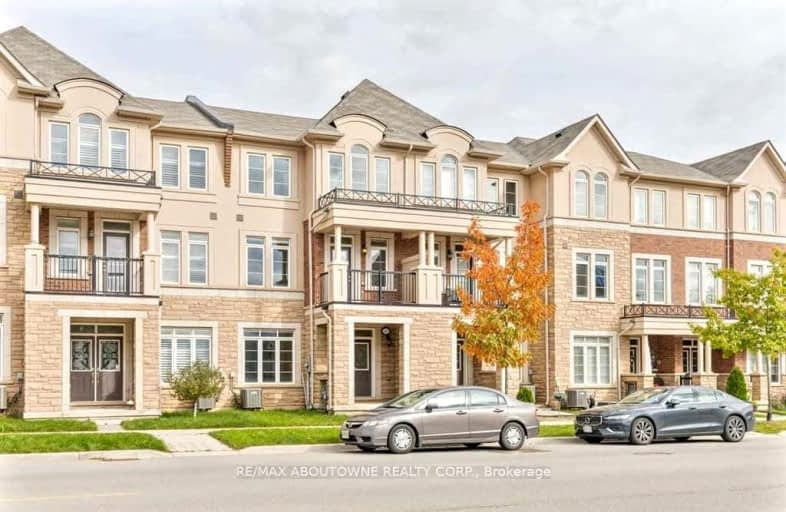Car-Dependent
- Most errands require a car.
Some Transit
- Most errands require a car.
Bikeable
- Some errands can be accomplished on bike.

St. Gregory the Great (Elementary)
Elementary: CatholicOur Lady of Peace School
Elementary: CatholicRiver Oaks Public School
Elementary: PublicPost's Corners Public School
Elementary: PublicOodenawi Public School
Elementary: PublicSt Andrew Catholic School
Elementary: CatholicGary Allan High School - Oakville
Secondary: PublicGary Allan High School - STEP
Secondary: PublicSt Ignatius of Loyola Secondary School
Secondary: CatholicHoly Trinity Catholic Secondary School
Secondary: CatholicIroquois Ridge High School
Secondary: PublicWhite Oaks High School
Secondary: Public-
Lakeside Park
2 Navy St (at Front St.), Oakville ON L6J 2Y5 6.79km -
Dingle Park
Oakville ON 6.81km -
McCarron Park
7.56km
-
RBC Royal Bank
2501 3rd Line (Dundas St W), Oakville ON L6M 5A9 3.36km -
BMO Bank of Montreal
240 N Service Rd W (Dundas trafalgar), Oakville ON L6M 2Y5 4.02km -
TD Bank Financial Group
2993 Westoak Trails Blvd (at Bronte Rd.), Oakville ON L6M 5E4 5.81km
- 3 bath
- 3 bed
- 1500 sqft
420 Sixteen Mile Drive, Oakville, Ontario • L6M 0Z2 • Rural Oakville
- 3 bath
- 3 bed
- 1500 sqft
2366 Newcastle Crescent, Oakville, Ontario • L6M 4P6 • West Oak Trails
- 4 bath
- 4 bed
- 2000 sqft
1372 William Halton Parkway, Oakville, Ontario • L6M 5P2 • Rural Oakville
- 4 bath
- 3 bed
- 1100 sqft
2130 Forest Gate Park, Oakville, Ontario • L6M 4B4 • West Oak Trails














