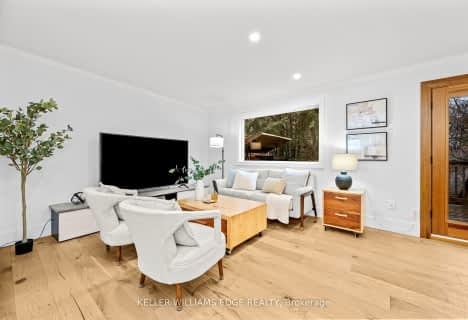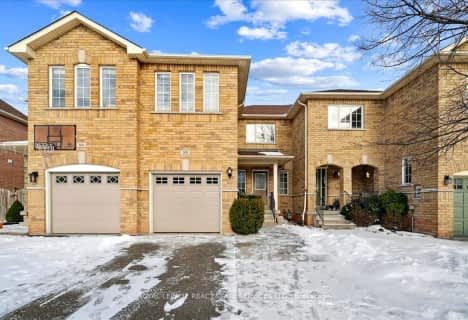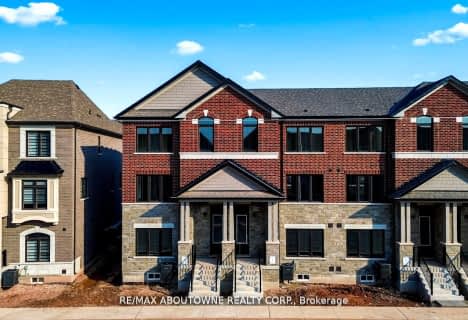
St. Gregory the Great (Elementary)
Elementary: CatholicOur Lady of Peace School
Elementary: CatholicSt. Teresa of Calcutta Elementary School
Elementary: CatholicRiver Oaks Public School
Elementary: PublicOodenawi Public School
Elementary: PublicForest Trail Public School (Elementary)
Elementary: PublicGary Allan High School - Oakville
Secondary: PublicGary Allan High School - STEP
Secondary: PublicAbbey Park High School
Secondary: PublicGarth Webb Secondary School
Secondary: PublicSt Ignatius of Loyola Secondary School
Secondary: CatholicHoly Trinity Catholic Secondary School
Secondary: Catholic- 4 bath
- 4 bed
- 2000 sqft
66 Kaitting Trail North, Oakville, Ontario • L6M 5N5 • Rural Oakville
- 3 bath
- 4 bed
- 2000 sqft
3059 Postridge Drive, Oakville, Ontario • L6H 0S1 • Rural Oakville
- 3 bath
- 3 bed
- 1500 sqft
391 Athabasca Common, Oakville, Ontario • L6H 0R5 • Rural Oakville
- 2 bath
- 3 bed
- 1100 sqft
11-120 Ripley Court, Oakville, Ontario • L6H 1H1 • 1003 - CP College Park
- 4 bath
- 3 bed
- 1100 sqft
2429 LAZIO Lane, Oakville, Ontario • L6M 4P4 • 1022 - WT West Oak Trails
- 4 bath
- 4 bed
- 2000 sqft
1354 William Halton Parkway, Oakville, Ontario • L6M 5R2 • Rural Oakville
- 4 bath
- 4 bed
- 1500 sqft
3015 Max Khan Boulevard, Oakville, Ontario • L6H 3P5 • 1010 - JM Joshua Meadows
- 4 bath
- 4 bed
- 2000 sqft
152 Beaveridge Avenue, Oakville, Ontario • L6H 7C4 • Rural Oakville












