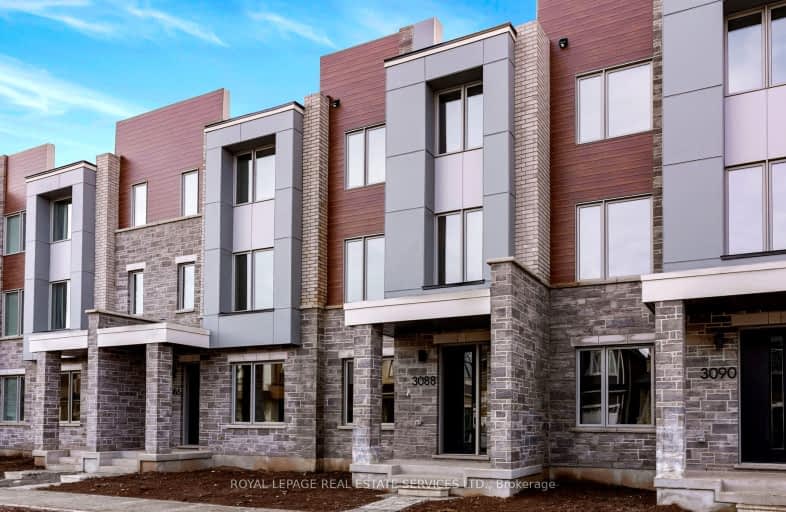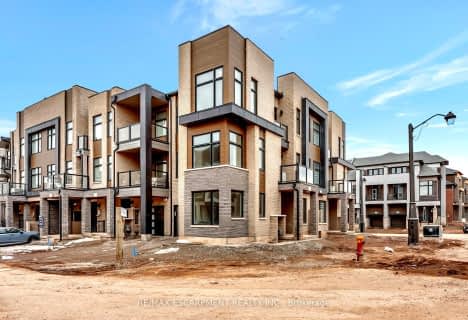Car-Dependent
- Almost all errands require a car.
Some Transit
- Most errands require a car.
Somewhat Bikeable
- Most errands require a car.

Sheridan Public School
Elementary: PublicChrist The King Catholic School
Elementary: CatholicAll Saints Catholic School
Elementary: CatholicGarthwood Park Public School
Elementary: PublicSt Marguerite d'Youville Elementary School
Elementary: CatholicJoshua Creek Public School
Elementary: PublicGary Allan High School - Oakville
Secondary: PublicGary Allan High School - STEP
Secondary: PublicLoyola Catholic Secondary School
Secondary: CatholicHoly Trinity Catholic Secondary School
Secondary: CatholicIroquois Ridge High School
Secondary: PublicWhite Oaks High School
Secondary: Public-
Al-Omda Lounge
33-3100 Ridgeway Drive, Mississauga, ON L5L 5M5 1.78km -
Jack Astor's Bar And Grill
3047 Vega Boulevard, Mississauga, ON L5L 5Y3 1.79km -
Milestones
3051 Vega Boulevard, Mississauga, ON L5L 5Y3 1.89km
-
The Original Sunnyside Grill
Oakville, ON L6J 1J4 0.95km -
Starbucks
2509 Prince Michael Dr, Oakville, ON L6H 7P1 0.97km -
Starbucks
3050 Vega Boulevard, Mississauga, ON L5L 4X8 1.69km
-
Planet Workout
3345 Laird Road, Mississauga, ON L5L 5R6 1.73km -
LA Fitness
3055 Vega Blvd, Mississauga, ON L5L 5Y3 1.82km -
GoodLife Fitness
2395 Trafalgar Road, Oakville, ON L6H 6K7 2.33km
-
Shoppers Drug Mart
2525 Prince Michael Dr, Oakville, ON L6H 0E9 0.86km -
Metro Pharmacy
1011 Upper Middle Road E, Oakville, ON L6H 4L2 2.78km -
Shoppers Drug Mart
3163 Winston Churchill Boulevard, Mississauga, ON L5L 2W1 2.8km
-
Shawarma Royale
2525 Prince Michael Drive, Unit 7, Oakville, ON L6H 0E9 0.86km -
Sushi Hour
2525 Prince Michael Drive, Oakville, ON L6H 0E9 0.88km -
Royal Paan
2525 Prince Michael Drive, Unit B7, Oakville, ON L6H 0E9 0.9km
-
Upper Oakville Shopping Centre
1011 Upper Middle Road E, Oakville, ON L6H 4L2 2.78km -
Oakville Entertainment Centrum
2075 Winston Park Drive, Oakville, ON L6H 6P5 3.14km -
South Common Centre
2150 Burnhamthorpe Road W, Mississauga, ON L5L 3A2 4.63km
-
M&M Food Market
2525 Prince Michael Drive, Unit 2B, Shoppes on Dundas, Oakville, ON L6H 0E9 0.88km -
Healthy Planet Oakville
2501 Hyde Park Gate, Unit C2, Oakville, ON L6H 6G6 1.92km -
Al Ramzan Grocers
3450 Ridgeway Drive, Mississauga, ON L5L 5Y6 1.92km
-
LCBO
251 Oak Walk Dr, Oakville, ON L6H 6M3 2.57km -
The Beer Store
1011 Upper Middle Road E, Oakville, ON L6H 4L2 2.78km -
LCBO
2458 Dundas Street W, Mississauga, ON L5K 1R8 3.57km
-
Peel Heating & Air Conditioning
3615 Laird Road, Units 19-20, Mississauga, ON L5L 5Z8 1.65km -
Esso
305 Dundas Street E, Oakville, ON L6H 7C3 2.32km -
Rainbow Esso
2688 Dundas Street W, Mississauga, ON L5K 1S1 2.8km
-
Five Drive-In Theatre
2332 Ninth Line, Oakville, ON L6H 7G9 1.45km -
Cineplex - Winston Churchill VIP
2081 Winston Park Drive, Oakville, ON L6H 6P5 3.05km -
Cineplex Junxion
5100 Erin Mills Parkway, Unit Y0002, Mississauga, ON L5M 4Z5 5.82km
-
South Common Community Centre & Library
2233 South Millway Drive, Mississauga, ON L5L 3H7 4.4km -
Clarkson Community Centre
2475 Truscott Drive, Mississauga, ON L5J 2B3 4.69km -
White Oaks Branch - Oakville Public Library
1070 McCraney Street E, Oakville, ON L6H 2R6 4.77km
-
Oakville Hospital
231 Oak Park Boulevard, Oakville, ON L6H 7S8 2.73km -
The Credit Valley Hospital
2200 Eglinton Avenue W, Mississauga, ON L5M 2N1 5.83km -
Oakville Trafalgar Memorial Hospital
3001 Hospital Gate, Oakville, ON L6M 0L8 7.76km
-
Bayshire Woods Park
1359 Bayshire Dr, Oakville ON L6H 6C7 1.7km -
Pheasant Run Park
4160 Pheasant Run, Mississauga ON L5L 2C4 4.11km -
South Common Park
Glen Erin Dr (btwn Burnhamthorpe Rd W & The Collegeway), Mississauga ON 3.97km
-
RBC Royal Bank
309 Hays Blvd (Trafalgar and Dundas), Oakville ON L6H 6Z3 2.43km -
CIBC
271 Hays Blvd, Oakville ON L6H 6Z3 2.56km -
TD Bank Financial Group
2325 Trafalgar Rd (at Rosegate Way), Oakville ON L6H 6N9 2.61km
- 3 bath
- 3 bed
- 1500 sqft
512 Threshing Mill Boulevard, Oakville, Ontario • L6H 7H5 • 1010 - JM Joshua Meadows
- 3 bath
- 3 bed
- 1500 sqft
3060 Welsman Gardens, Oakville, Ontario • L6H 7G1 • 1010 - JM Joshua Meadows
- 4 bath
- 4 bed
- 2000 sqft
3046 Perkins Way, Oakville, Ontario • L6H 7Z3 • 1010 - JM Joshua Meadows
- 3 bath
- 3 bed
- 1500 sqft
1404 Courtleigh Trail, Oakville, Ontario • L6H 7Y7 • 1009 - JC Joshua Creek
- 5 bath
- 4 bed
- 2000 sqft
3271 Crystal Drive, Oakville, Ontario • L6M 5S9 • 1008 - GO Glenorchy
- 3 bath
- 4 bed
- 1500 sqft
1174 Tanbark Avenue, Oakville, Ontario • L6H 8C4 • 1008 - GO Glenorchy













