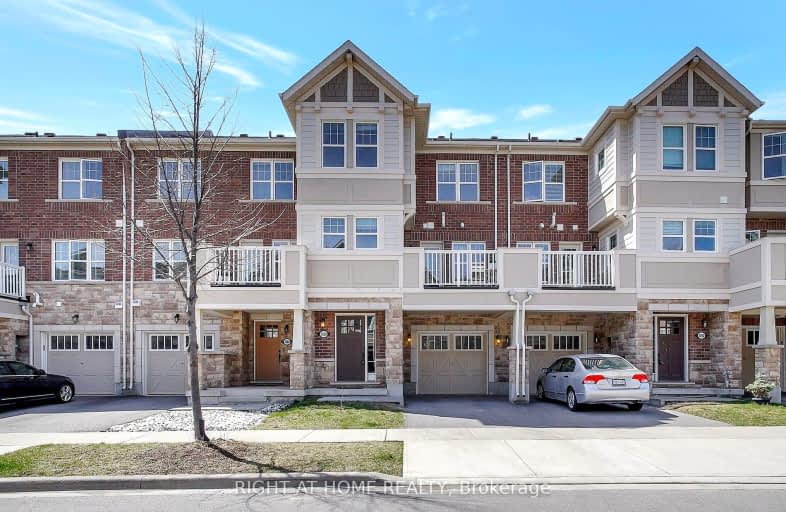Car-Dependent
- Almost all errands require a car.
Some Transit
- Most errands require a car.
Bikeable
- Some errands can be accomplished on bike.

St. Gregory the Great (Elementary)
Elementary: CatholicOur Lady of Peace School
Elementary: CatholicSt. Teresa of Calcutta Elementary School
Elementary: CatholicRiver Oaks Public School
Elementary: PublicOodenawi Public School
Elementary: PublicSt Andrew Catholic School
Elementary: CatholicGary Allan High School - Oakville
Secondary: PublicGary Allan High School - STEP
Secondary: PublicAbbey Park High School
Secondary: PublicGarth Webb Secondary School
Secondary: PublicSt Ignatius of Loyola Secondary School
Secondary: CatholicHoly Trinity Catholic Secondary School
Secondary: Catholic-
Heritage Way Park
Oakville ON 4.59km -
West Oak Trails Park
4.6km -
Bayshire Woods Park
1359 Bayshire Dr, Oakville ON L6H 6C7 4.59km
-
TD Bank Financial Group
1424 Upper Middle Rd W, Oakville ON L6M 3G3 3.69km -
CIBC
2530 Postmaster Dr (at Dundas St. W.), Oakville ON L6M 0N2 3.9km -
TD Bank Financial Group
2517 Prince Michael Dr, Oakville ON L6H 0E9 3.93km
- 3 bath
- 3 bed
- 1500 sqft
512 Threshing Mill Boulevard, Oakville, Ontario • L6H 7H5 • 1010 - JM Joshua Meadows
- 4 bath
- 3 bed
- 2000 sqft
3489 Vernon Powell Drive, Oakville, Ontario • L6H 0X8 • 1008 - GO Glenorchy
- 4 bath
- 3 bed
- 1500 sqft
3082 Eberly Woods Drive, Oakville, Ontario • L6M 0T5 • 1008 - GO Glenorchy
- 3 bath
- 3 bed
- 1100 sqft
1191 Westview Terrace, Oakville, Ontario • L6M 3N2 • 1022 - WT West Oak Trails
- 3 bath
- 3 bed
- 1500 sqft
3303 Carding Mill Trail, Oakville, Ontario • L6M 0N3 • 1008 - GO Glenorchy














