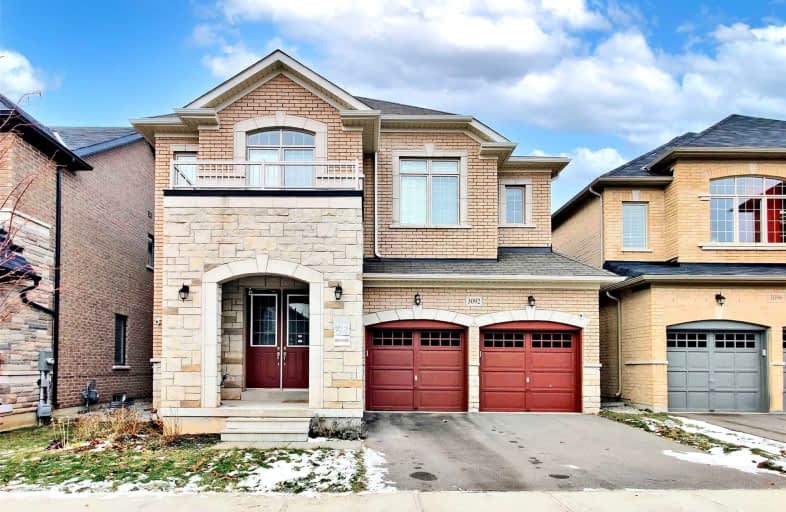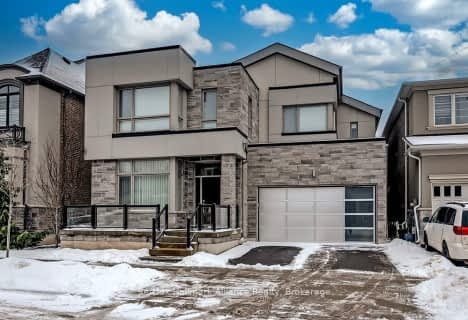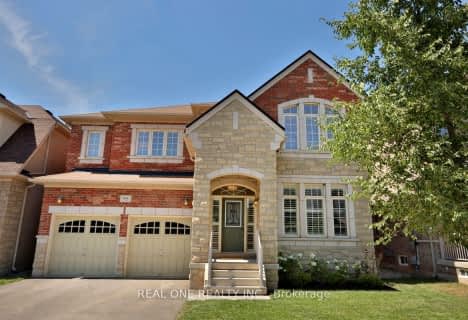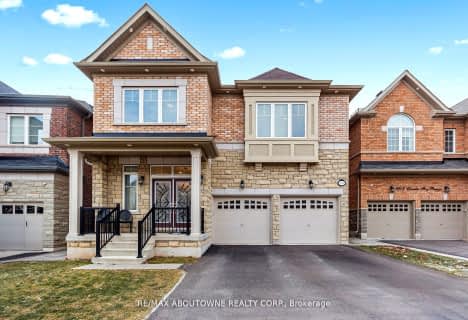

St. Gregory the Great (Elementary)
Elementary: CatholicRiver Oaks Public School
Elementary: PublicPost's Corners Public School
Elementary: PublicSt Marguerite d'Youville Elementary School
Elementary: CatholicSt Andrew Catholic School
Elementary: CatholicJoshua Creek Public School
Elementary: PublicGary Allan High School - Oakville
Secondary: PublicGary Allan High School - STEP
Secondary: PublicLoyola Catholic Secondary School
Secondary: CatholicHoly Trinity Catholic Secondary School
Secondary: CatholicIroquois Ridge High School
Secondary: PublicWhite Oaks High School
Secondary: Public- 4 bath
- 4 bed
- 3000 sqft
3186 Hines Drive, Oakville, Ontario • L6M 0Z9 • 1008 - GO Glenorchy
- 4 bath
- 4 bed
- 2500 sqft
265 River Glen Boulevard, Oakville, Ontario • L6H 5Y1 • 1015 - RO River Oaks
- 4 bath
- 4 bed
- 2000 sqft
2103 Grand Ravine Drive, Oakville, Ontario • L6H 6B4 • 1015 - RO River Oaks
- 4 bath
- 4 bed
- 3000 sqft
555 Alfred Hughes Avenue, Oakville, Ontario • L6H 2B4 • 1008 - GO Glenorchy
- 5 bath
- 4 bed
- 3000 sqft
3298 Charles Fay Pass, Oakville, Ontario • L6M 4J9 • Rural Oakville
- 4 bath
- 4 bed
1361 Hydrangea Gardens, Oakville, Ontario • L6H 7Z7 • 1010 - JM Joshua Meadows













