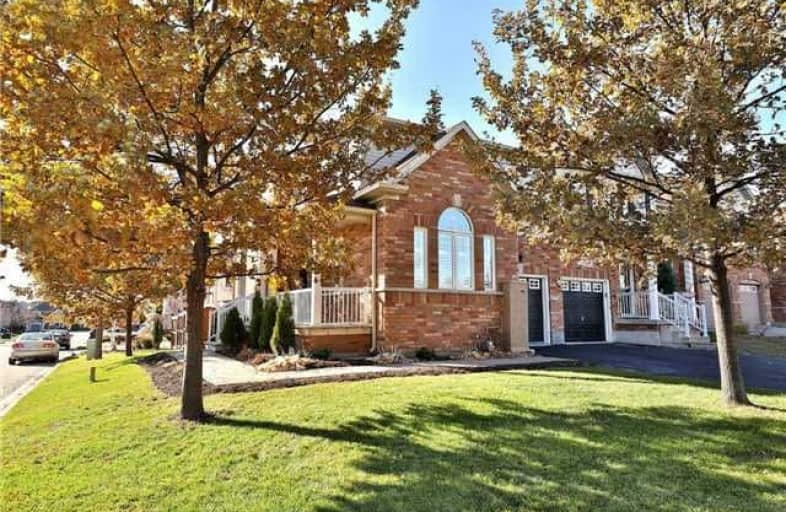
ÉIC Sainte-Trinité
Elementary: CatholicSt Joan of Arc Catholic Elementary School
Elementary: CatholicCaptain R. Wilson Public School
Elementary: PublicSt. Mary Catholic Elementary School
Elementary: CatholicPalermo Public School
Elementary: PublicEmily Carr Public School
Elementary: PublicÉSC Sainte-Trinité
Secondary: CatholicAbbey Park High School
Secondary: PublicCorpus Christi Catholic Secondary School
Secondary: CatholicGarth Webb Secondary School
Secondary: PublicSt Ignatius of Loyola Secondary School
Secondary: CatholicDr. Frank J. Hayden Secondary School
Secondary: Public- 3 bath
- 3 bed
- 1500 sqft
2872 Garnethill Way, Oakville, Ontario • L6M 5E8 • West Oak Trails
- 3 bath
- 3 bed
- 1500 sqft
56-2179 Fiddlers Way, Oakville, Ontario • L6M 0L6 • 1022 - WT West Oak Trails
- 3 bath
- 3 bed
- 1100 sqft
2950 Garnethill Way, Oakville, Ontario • L6M 5E9 • 1019 - WM Westmount
- 3 bath
- 3 bed
- 1500 sqft
2157 Fiddlers Way, Oakville, Ontario • L6M 0M5 • 1022 - WT West Oak Trails
- 2 bath
- 3 bed
- 1100 sqft
2973 Garnethill Way, Oakville, Ontario • L6M 5E9 • West Oak Trails












