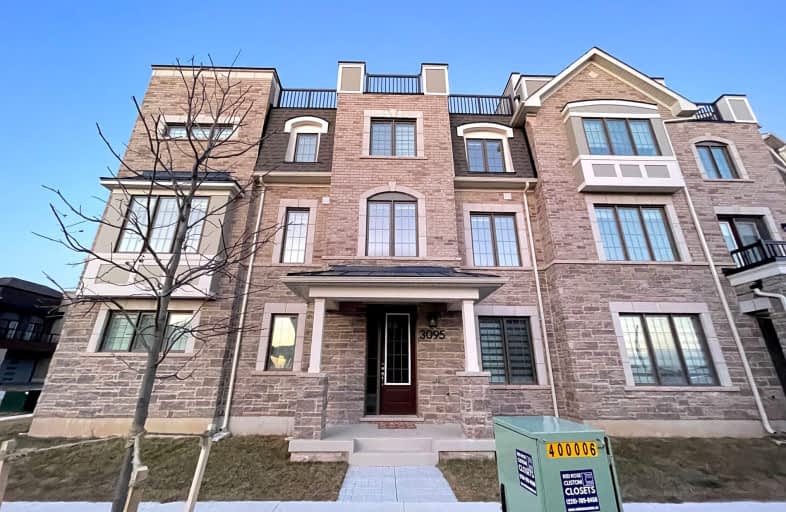Car-Dependent
- Almost all errands require a car.
Some Transit
- Most errands require a car.
Bikeable
- Some errands can be accomplished on bike.

ÉIC Sainte-Trinité
Elementary: CatholicSt Joan of Arc Catholic Elementary School
Elementary: CatholicOodenawi Public School
Elementary: PublicSt. John Paul II Catholic Elementary School
Elementary: CatholicEmily Carr Public School
Elementary: PublicForest Trail Public School (Elementary)
Elementary: PublicÉSC Sainte-Trinité
Secondary: CatholicGary Allan High School - STEP
Secondary: PublicAbbey Park High School
Secondary: PublicGarth Webb Secondary School
Secondary: PublicSt Ignatius of Loyola Secondary School
Secondary: CatholicHoly Trinity Catholic Secondary School
Secondary: Catholic-
Lions Valley Park
Ontario 0.86km -
West Oak Trails Park
2.82km -
Wind Rush Park
Oakville ON 3.24km
-
TD Bank Financial Group
498 Dundas St W, Oakville ON L6H 6Y3 1.62km -
Manulife Financial
410 River Glen Blvd, Oakville ON L6H 5X5 2.27km -
Scotiabank
160 Yellow Avens Blvd, Oakville ON L6M 3G3 2.72km
- 2 bath
- 4 bed
- 2000 sqft
3159 Neyagawa Boulevard, Oakville, Ontario • L6M 4M2 • 1008 - GO Glenorchy










