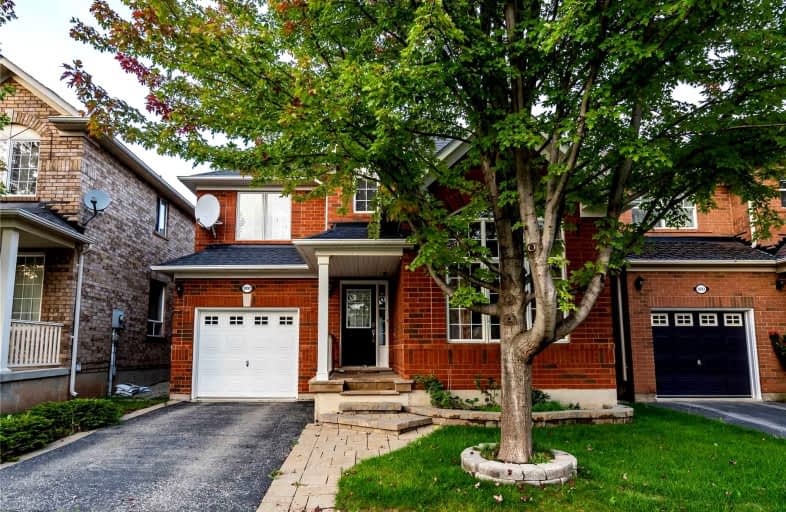
ÉIC Sainte-Trinité
Elementary: Catholic
1.09 km
St Joan of Arc Catholic Elementary School
Elementary: Catholic
0.81 km
Captain R. Wilson Public School
Elementary: Public
0.75 km
St. Mary Catholic Elementary School
Elementary: Catholic
0.63 km
Palermo Public School
Elementary: Public
0.73 km
Emily Carr Public School
Elementary: Public
1.61 km
ÉSC Sainte-Trinité
Secondary: Catholic
1.09 km
Abbey Park High School
Secondary: Public
2.74 km
Corpus Christi Catholic Secondary School
Secondary: Catholic
3.66 km
Garth Webb Secondary School
Secondary: Public
1.30 km
St Ignatius of Loyola Secondary School
Secondary: Catholic
3.33 km
Dr. Frank J. Hayden Secondary School
Secondary: Public
5.29 km






