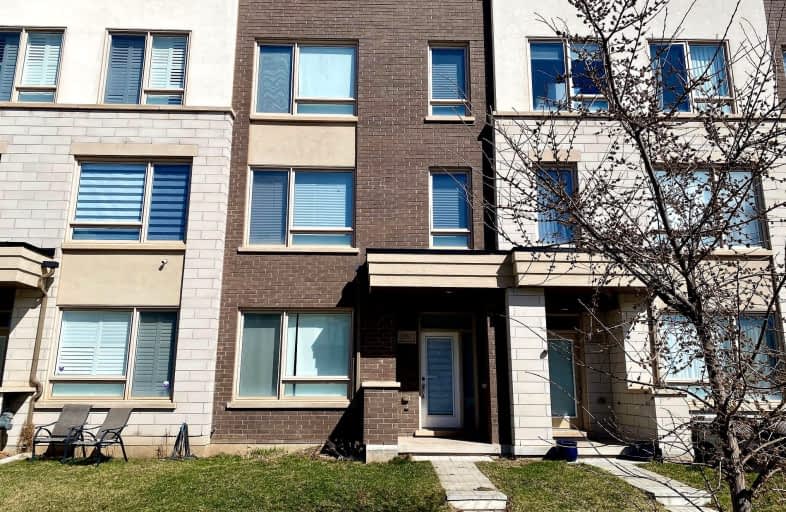Car-Dependent
- Most errands require a car.
Good Transit
- Some errands can be accomplished by public transportation.
Bikeable
- Some errands can be accomplished on bike.

St. Gregory the Great (Elementary)
Elementary: CatholicOur Lady of Peace School
Elementary: CatholicRiver Oaks Public School
Elementary: PublicPost's Corners Public School
Elementary: PublicOodenawi Public School
Elementary: PublicSt Andrew Catholic School
Elementary: CatholicGary Allan High School - Oakville
Secondary: PublicGary Allan High School - STEP
Secondary: PublicSt Ignatius of Loyola Secondary School
Secondary: CatholicHoly Trinity Catholic Secondary School
Secondary: CatholicIroquois Ridge High School
Secondary: PublicWhite Oaks High School
Secondary: Public-
State & Main Kitchen & Bar
301 Hays Blvd, Oakville, ON L6H 6Z3 0.87km -
Turtle Jack's Oakville
360 Dundas Street E, Oakville, ON L6H 6Z9 0.89km -
The Keg Steakhouse + Bar
300 Hays Boulevard, Oakville, ON L6H 7P3 0.91km
-
Starbucks
330 Dundas St E, Oakville, ON L6H 6Z9 0.73km -
Mr Sun
380 Dundas Street E, Unit D6, Oakville, ON L6H 6Z9 0.88km -
Marylebone Cafe + Creamery
216 Oak Park Boulevard, Oakville, ON L6H 7S8 1.06km
-
Orangetheory Fitness North Oakville
275 Hays Blvd, Ste G2A, Oakville, ON L6H 6Z3 0.74km -
GoodLife Fitness
2395 Trafalgar Road, Oakville, ON L6H 6K7 1.12km -
One Health Clubs - Oakville
1011 Upper Middle Road E, Upper Oakville Shopping Centre, Oakville, ON L6H 4L3 2.59km
-
Shoppers Drug Mart
2525 Prince Michael Dr, Oakville, ON L6H 0E9 2.11km -
Metro Pharmacy
1011 Upper Middle Road E, Oakville, ON L6H 4L2 2.67km -
Shoppers Drug Mart
478 Dundas St W, Oakville, ON L6H 6Y3 2.79km
-
Bento Sushi
201 Oak Park Avenue, Oakville, ON L6H 7T4 1.04km -
Tim Horton's
201 Oak Park Boulevard, Oakville, ON L6H 7T4 1.04km -
Ritorno
261 Oak Walk Drive, Oakville, ON L6H 6M3 0.55km
-
Upper Oakville Shopping Centre
1011 Upper Middle Road E, Oakville, ON L6H 4L2 2.67km -
Oakville Place
240 Leighland Ave, Oakville, ON L6H 3H6 4.13km -
Oakville Entertainment Centrum
2075 Winston Park Drive, Oakville, ON L6H 6P5 5.47km
-
Real Canadian Superstore
201 Oak Park Road, Oakville, ON L6H 7T4 1.04km -
Longo's
338 Dundas Street E, Oakville, ON L6H 6Z9 0.81km -
M&M Food Market
2525 Prince Michael Drive, Unit 2B, Shoppes on Dundas, Oakville, ON L6H 0E9 2.12km
-
LCBO
251 Oak Walk Dr, Oakville, ON L6H 6M3 0.64km -
The Beer Store
1011 Upper Middle Road E, Oakville, ON L6H 4L2 2.67km -
LCBO
321 Cornwall Drive, Suite C120, Oakville, ON L6J 7Z5 5.09km
-
Esso
305 Dundas Street E, Oakville, ON L6H 7C3 0.6km -
Husky
1537 Trafalgar Road, Oakville, ON L6H 5P4 2.49km -
Dundas Esso
520 Dundas Street W, Oakville, ON L6H 6Y3 2.75km
-
Five Drive-In Theatre
2332 Ninth Line, Oakville, ON L6H 7G9 3.66km -
Cineplex - Winston Churchill VIP
2081 Winston Park Drive, Oakville, ON L6H 6P5 5.33km -
Film.Ca Cinemas
171 Speers Road, Unit 25, Oakville, ON L6K 3W8 5.38km
-
White Oaks Branch - Oakville Public Library
1070 McCraney Street E, Oakville, ON L6H 2R6 3.31km -
Oakville Public Library - Central Branch
120 Navy Street, Oakville, ON L6J 2Z4 6.59km -
Clarkson Community Centre
2475 Truscott Drive, Mississauga, ON L5J 2B3 6.86km
-
Oakville Hospital
231 Oak Park Boulevard, Oakville, ON L6H 7S8 1.01km -
Oakville Trafalgar Memorial Hospital
3001 Hospital Gate, Oakville, ON L6M 0L8 5.02km -
The Credit Valley Hospital
2200 Eglinton Avenue W, Mississauga, ON L5M 2N1 8.25km
-
Glenashton Park
Mississauga ON 2.12km -
Bayshire Woods Park
1359 Bayshire Dr, Oakville ON L6H 6C7 2.88km -
Lion's Valley Park
Oakville ON 3.64km
-
RBC Royal Bank
309 Hays Blvd (Trafalgar and Dundas), Oakville ON L6H 6Z3 0.8km -
CIBC
271 Hays Blvd, Oakville ON L6H 6Z3 0.8km -
TD Bank Financial Group
2517 Prince Michael Dr, Oakville ON L6H 0E9 2.03km
- 3 bath
- 4 bed
- 2000 sqft
3079 Ernest Appelbe Boulevard, Oakville, Ontario • L6H 0M1 • Rural Oakville
- 5 bath
- 4 bed
- 2500 sqft
120 Settlers Road East, Oakville, Ontario • L6H 7C8 • Rural Oakville









