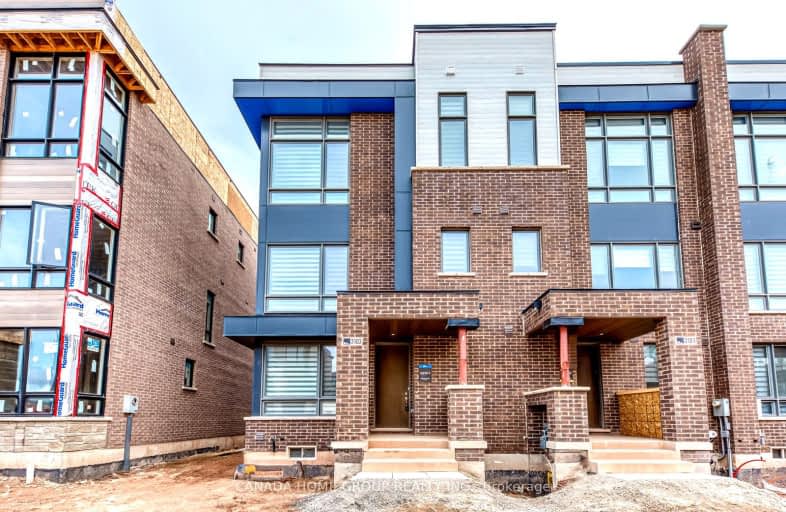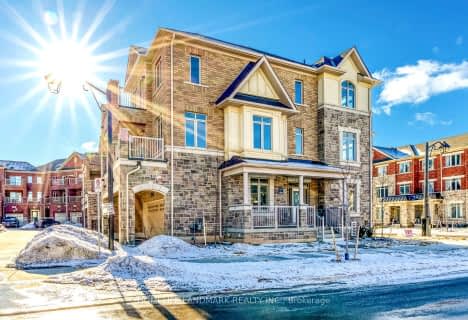Car-Dependent
- Almost all errands require a car.
Some Transit
- Most errands require a car.
Bikeable
- Some errands can be accomplished on bike.

Sheridan Public School
Elementary: PublicChrist The King Catholic School
Elementary: CatholicAll Saints Catholic School
Elementary: CatholicGarthwood Park Public School
Elementary: PublicSt Marguerite d'Youville Elementary School
Elementary: CatholicJoshua Creek Public School
Elementary: PublicGary Allan High School - Oakville
Secondary: PublicGary Allan High School - STEP
Secondary: PublicLoyola Catholic Secondary School
Secondary: CatholicHoly Trinity Catholic Secondary School
Secondary: CatholicIroquois Ridge High School
Secondary: PublicWhite Oaks High School
Secondary: Public-
Pheasant Run Park
4160 Pheasant Run, Mississauga ON L5L 2C4 4.35km -
Sawmill Creek
Sawmill Valley & Burnhamthorpe, Mississauga ON 5.64km -
O'Connor park
Bala Dr, Mississauga ON 6.08km
-
CIBC
271 Hays Blvd, Oakville ON L6H 6Z3 2.3km -
TD Canada Trust Branch and ATM
2325 Trafalgar Rd, Oakville ON L6H 6N9 2.36km -
TD Bank Financial Group
2325 Trafalgar Rd (at Rosegate Way), Oakville ON L6H 6N9 2.37km
- 4 bath
- 4 bed
- 2000 sqft
3016 John Mckay Boulevard, Oakville, Ontario • L6H 7H5 • Rural Oakville
- 4 bath
- 4 bed
- 2000 sqft
454 Silver Maple Boulevard, Oakville, Ontario • L6H 3P5 • Rural Oakville
- 4 bath
- 4 bed
- 2000 sqft
3103 William Cutmore Boulevard, Oakville, Ontario • L6H 3S2 • Rural Oakville
- 4 bath
- 4 bed
- 2000 sqft
3059 John Mckay Boulevard, Oakville, Ontario • L6H 4K5 • 1010 - JM Joshua Meadows
- 3 bath
- 4 bed
- 1500 sqft
1253 Anthonia Trail, Oakville, Ontario • L6H 7Y7 • 1010 - JM Joshua Meadows














