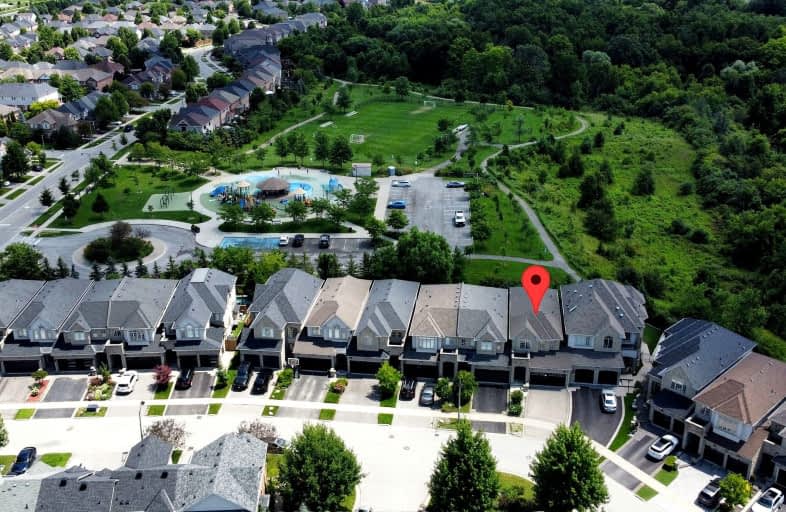Car-Dependent
- Most errands require a car.
Some Transit
- Most errands require a car.
Bikeable
- Some errands can be accomplished on bike.

ÉIC Sainte-Trinité
Elementary: CatholicSt Joan of Arc Catholic Elementary School
Elementary: CatholicCaptain R. Wilson Public School
Elementary: PublicSt. Mary Catholic Elementary School
Elementary: CatholicPalermo Public School
Elementary: PublicEmily Carr Public School
Elementary: PublicÉSC Sainte-Trinité
Secondary: CatholicAbbey Park High School
Secondary: PublicCorpus Christi Catholic Secondary School
Secondary: CatholicGarth Webb Secondary School
Secondary: PublicSt Ignatius of Loyola Secondary School
Secondary: CatholicDr. Frank J. Hayden Secondary School
Secondary: Public-
Heritage Way Park
Oakville ON 2.87km -
Lion's Valley Park
Oakville ON 3.83km -
Doug Wright Park
4725 Doug Wright Dr, Burlington ON 4.49km
-
TD Bank Financial Group
2931 Walkers Line, Burlington ON L7M 4M6 5.64km -
CIBC
1515 Rebecca St (3rd Line), Oakville ON L6L 5G8 6.11km -
CIBC
4490 Fairview St (Fairview), Burlington ON L7L 5P9 6.52km
- 4 bath
- 3 bed
- 3000 sqft
3106 Cardross Court, Oakville, Ontario • L6M 0A1 • 1000 - BC Bronte Creek
- 4 bath
- 4 bed
- 3000 sqft
3351 Harasym Trail, Oakville, Ontario • L6M 5L8 • 1012 - NW Northwest
- 6 bath
- 5 bed
- 2500 sqft
2408 Edward Leaver Trail, Oakville, Ontario • L6M 4G3 • 1007 - GA Glen Abbey
- 3 bath
- 4 bed
- 2000 sqft
2443 Millstone Drive, Oakville, Ontario • L6M 0K6 • 1022 - WT West Oak Trails
- 4 bath
- 4 bed
- 2500 sqft
2085 Ashmore Drive, Oakville, Ontario • L6M 4T2 • 1019 - WM Westmount
- 4 bath
- 4 bed
- 2500 sqft
2390 Calloway Drive, Oakville, Ontario • L6M 0C1 • 1019 - WM Westmount






















