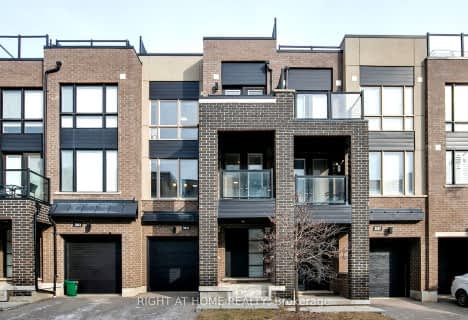Sold on Apr 02, 2020
Note: Property is not currently for sale or for rent.

-
Type: Att/Row/Twnhouse
-
Style: 3-Storey
-
Size: 1500 sqft
-
Lot Size: 21 x 45.8 Feet
-
Age: 0-5 years
-
Taxes: $3,284 per year
-
Days on Site: 22 Days
-
Added: Mar 11, 2020 (3 weeks on market)
-
Updated:
-
Last Checked: 3 hours ago
-
MLS®#: W4717268
-
Listed By: Royal lepage terrequity realty, brokerage
Absolutely Stunning Modern Style Open Concept Th In High Demand Oakville Neighbourhood. One Of The Most Upgraded Units Available W/Private Driveway. Totally Well Care For By Original Owner, Occupied Since New. Oversized Master Bdrm, Extended Length Garage For Ample Storage, 9 Foot Ceilings, Maple Hardwood Floor & Stairs, Ceasarstone Kit Counter, Porcelain Tile, Ensuite Frameless Glass Shower, Kit Cab Valance Lighting, Large Single Bowl Ss Kit Sink & More...
Extras
$$$ In Upgrades. Ss Bosch Range Stove, Falmec Rangehood, Fisher Paykel Fridge & D/W, Bosch Front Load Washer & Dryer. Dimplex Linear Electric Fp. Elf's (Usb Electrical Outlets Thru-Out). See List Of Unique Features & Upgrades Attached.
Property Details
Facts for 3108 Cornell Common, Oakville
Status
Days on Market: 22
Last Status: Sold
Sold Date: Apr 02, 2020
Closed Date: Apr 28, 2020
Expiry Date: Jun 30, 2020
Sold Price: $732,000
Unavailable Date: Apr 02, 2020
Input Date: Mar 11, 2020
Property
Status: Sale
Property Type: Att/Row/Twnhouse
Style: 3-Storey
Size (sq ft): 1500
Age: 0-5
Area: Oakville
Community: Rural Oakville
Availability Date: Immediate
Inside
Bedrooms: 2
Bathrooms: 3
Kitchens: 1
Rooms: 5
Den/Family Room: No
Air Conditioning: Central Air
Fireplace: Yes
Washrooms: 3
Building
Basement: None
Heat Type: Forced Air
Heat Source: Gas
Exterior: Brick
Water Supply: Municipal
Special Designation: Unknown
Parking
Driveway: Private
Garage Spaces: 1
Garage Type: Built-In
Covered Parking Spaces: 1
Total Parking Spaces: 2
Fees
Tax Year: 2020
Tax Legal Description: Plan 20M1185 Pt Blk 10 Rp 20R20912 Parts 57 And 25
Taxes: $3,284
Additional Mo Fees: 76.52
Highlights
Feature: Library
Feature: Park
Feature: Public Transit
Feature: Rec Centre
Feature: School Bus Route
Land
Cross Street: Dundas & Trafalgar
Municipality District: Oakville
Fronting On: West
Parcel Number: 249300863
Parcel of Tied Land: Y
Pool: None
Sewer: Sewers
Lot Depth: 45.8 Feet
Lot Frontage: 21 Feet
Rooms
Room details for 3108 Cornell Common, Oakville
| Type | Dimensions | Description |
|---|---|---|
| Foyer Ground | - | W/O To Garage, Large Closet, Porcelain Floor |
| Living Main | 3.44 x 6.12 | Pot Lights, W/O To Balcony, Hardwood Floor |
| Dining Main | 3.04 x 3.68 | Open Concept, Pot Lights, Hardwood Floor |
| Kitchen Main | 2.92 x 3.81 | Stainless Steel Appl, Backsplash, Porcelain Floor |
| Master 2nd | 4.93 x 3.26 | 3 Pc Ensuite, His/Hers Closets, Hardwood Floor |
| 2nd Br 2nd | 3.32 x 2.80 | Window, Closet, Hardwood Floor |
| XXXXXXXX | XXX XX, XXXX |
XXXXXXX XXX XXXX |
|
| XXX XX, XXXX |
XXXXXX XXX XXXX |
$XXX,XXX | |
| XXXXXXXX | XXX XX, XXXX |
XXXX XXX XXXX |
$XXX,XXX |
| XXX XX, XXXX |
XXXXXX XXX XXXX |
$XXX,XXX |
| XXXXXXXX XXXXXXX | XXX XX, XXXX | XXX XXXX |
| XXXXXXXX XXXXXX | XXX XX, XXXX | $749,900 XXX XXXX |
| XXXXXXXX XXXX | XXX XX, XXXX | $732,000 XXX XXXX |
| XXXXXXXX XXXXXX | XXX XX, XXXX | $749,900 XXX XXXX |

St. Gregory the Great (Elementary)
Elementary: CatholicRiver Oaks Public School
Elementary: PublicPost's Corners Public School
Elementary: PublicSt Marguerite d'Youville Elementary School
Elementary: CatholicSt Andrew Catholic School
Elementary: CatholicJoshua Creek Public School
Elementary: PublicGary Allan High School - Oakville
Secondary: PublicGary Allan High School - STEP
Secondary: PublicLoyola Catholic Secondary School
Secondary: CatholicHoly Trinity Catholic Secondary School
Secondary: CatholicIroquois Ridge High School
Secondary: PublicWhite Oaks High School
Secondary: Public- 2 bath
- 2 bed
3041 Silvertip Common Drive, Oakville, Ontario • L6H 0R9 • Rural Oakville

