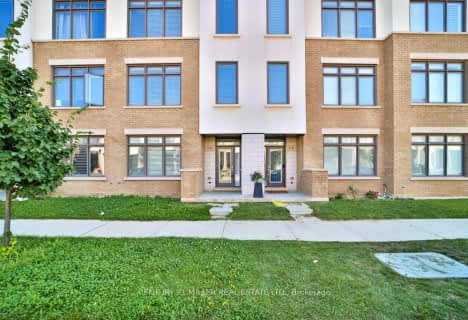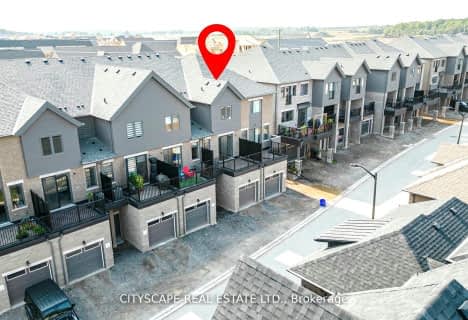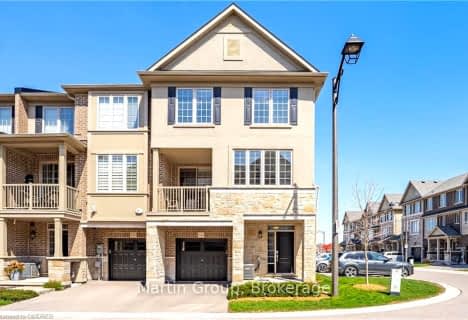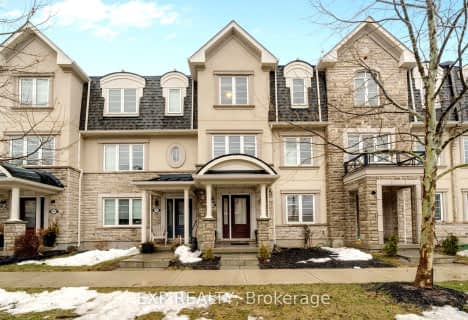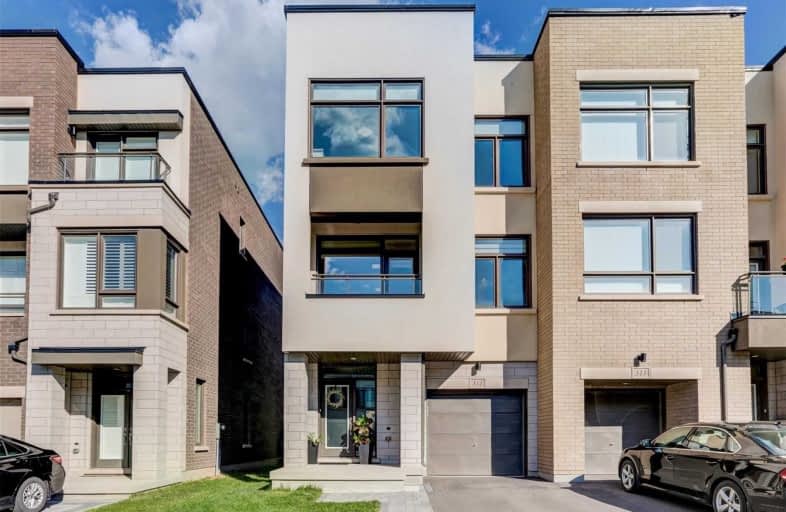

St. Gregory the Great (Elementary)
Elementary: CatholicOur Lady of Peace School
Elementary: CatholicRiver Oaks Public School
Elementary: PublicPost's Corners Public School
Elementary: PublicOodenawi Public School
Elementary: PublicSt Andrew Catholic School
Elementary: CatholicÉcole secondaire Gaétan Gervais
Secondary: PublicGary Allan High School - Oakville
Secondary: PublicGary Allan High School - STEP
Secondary: PublicHoly Trinity Catholic Secondary School
Secondary: CatholicIroquois Ridge High School
Secondary: PublicWhite Oaks High School
Secondary: Public- 3 bath
- 4 bed
- 1500 sqft
3156 Mintwood Circle, Oakville, Ontario • L6H 0N9 • Rural Oakville
- 4 bath
- 4 bed
- 2000 sqft
66 Kaitting Trail North, Oakville, Ontario • L6M 5N5 • Rural Oakville
- 3 bath
- 4 bed
- 2000 sqft
3059 Postridge Drive, Oakville, Ontario • L6H 0S1 • Rural Oakville
- 3 bath
- 3 bed
- 1500 sqft
391 Athabasca Common, Oakville, Ontario • L6H 0R5 • Rural Oakville
- 4 bath
- 4 bed
- 1500 sqft
244 Ellen Davidson Drive, Oakville, Ontario • L6M 0V2 • 1008 - GO Glenorchy


