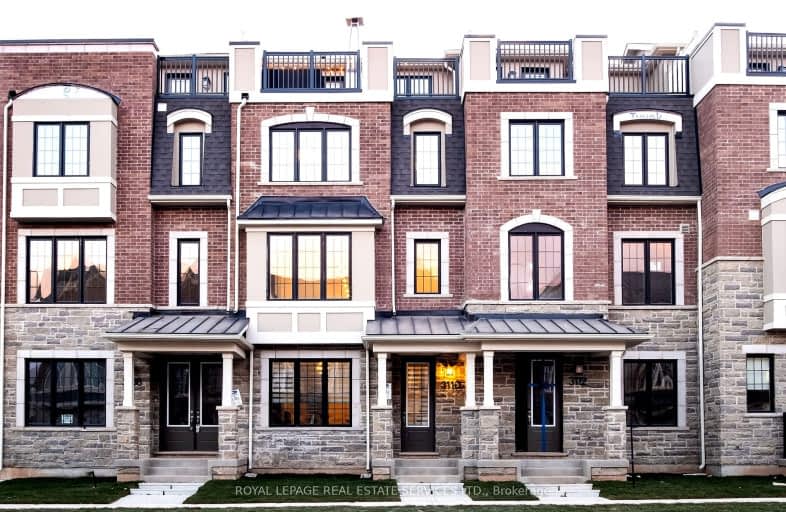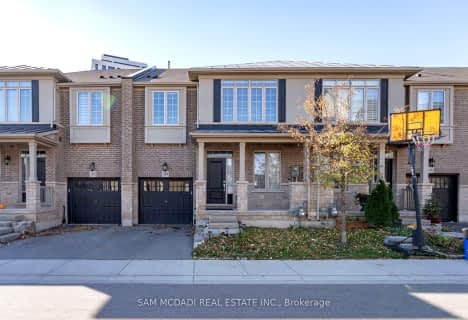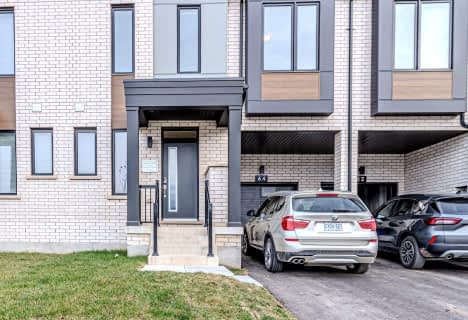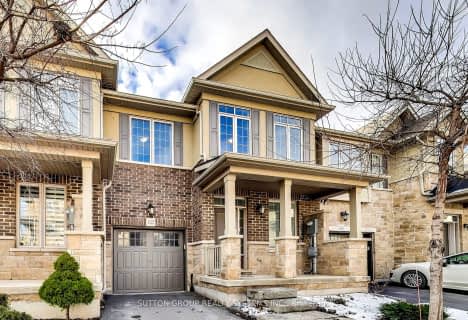Car-Dependent
- Almost all errands require a car.
Some Transit
- Most errands require a car.
Somewhat Bikeable
- Most errands require a car.

Sheridan Public School
Elementary: PublicChrist The King Catholic School
Elementary: CatholicAll Saints Catholic School
Elementary: CatholicGarthwood Park Public School
Elementary: PublicSt Marguerite d'Youville Elementary School
Elementary: CatholicJoshua Creek Public School
Elementary: PublicGary Allan High School - Oakville
Secondary: PublicGary Allan High School - STEP
Secondary: PublicLoyola Catholic Secondary School
Secondary: CatholicHoly Trinity Catholic Secondary School
Secondary: CatholicIroquois Ridge High School
Secondary: PublicWhite Oaks High School
Secondary: Public-
Holton Heights Park
1315 Holton Heights Dr, Oakville ON 3.99km -
McCarron Park
5km -
John C Pallett Paark
Mississauga ON 5.18km
-
TD Bank Financial Group
2955 Eglinton Ave W (Eglington Rd), Mississauga ON L5M 6J3 4.93km -
RBC Royal Bank
2955 Hazelton Pl, Mississauga ON L5M 6J3 5.08km -
RBC Royal Bank
1910 Fowler Dr, Mississauga ON L5K 0A1 5.11km
- 4 bath
- 4 bed
- 2000 sqft
385 Threshing Mill Boulevard, Oakville, Ontario • L6H 0P5 • Rural Oakville
- 3 bath
- 4 bed
- 2000 sqft
3027 Max Khan Boulevard, Oakville, Ontario • L6H 0S4 • Rural Oakville
- 3 bath
- 4 bed
- 2000 sqft
3094 Blackfriar Common, Oakville, Ontario • L6H 0R3 • Rural Oakville
- 3 bath
- 4 bed
- 1500 sqft
3119 John McKay Boulevard, Oakville, Ontario • L6H 7Y5 • Rural Oakville
- 5 bath
- 4 bed
- 2000 sqft
64 Settlers Road East, Oakville, Ontario • L6H 0Y8 • Rural Oakville
- 4 bath
- 4 bed
- 2000 sqft
3086 Perkins Way, Oakville, Ontario • L6H 7Z4 • 1010 - JM Joshua Meadows
- 4 bath
- 4 bed
- 1500 sqft
3015 Max Khan Boulevard, Oakville, Ontario • L6H 3P5 • 1010 - JM Joshua Meadows
- 4 bath
- 4 bed
- 2000 sqft
3122 Blackfriar Common, Oakville, Ontario • L6H 0P8 • 1010 - JM Joshua Meadows














