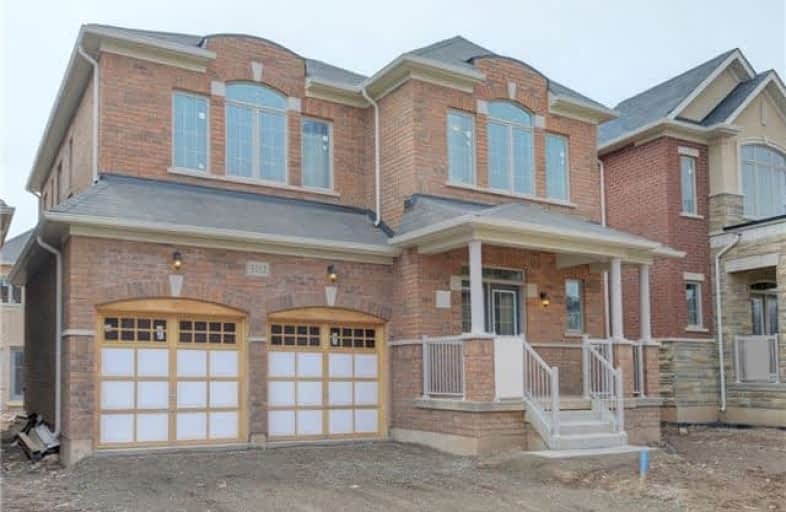Sold on Aug 09, 2018
Note: Property is not currently for sale or for rent.

-
Type: Detached
-
Style: 2-Storey
-
Size: 2500 sqft
-
Lot Size: 41 x 90.22 Feet
-
Age: New
-
Taxes: $1 per year
-
Days on Site: 174 Days
-
Added: Sep 07, 2019 (5 months on market)
-
Updated:
-
Last Checked: 3 hours ago
-
MLS®#: W4044263
-
Listed By: Royal lepage real estate services ltd., brokerage
Reduced Again! Selling Below Builder Original Price! This High-End Quality Greenpark Exec Home Offers Premium Finishes & Is On A 40' Lot With West Facing Rear Yard. Wood Floors On Upper & Lower Levels. Double Door Entry, Massive Kitchen Island, Granite, Gorgeous White Fireplace, Ceramics, 4 Bathrooms, Spacious Bedrooms, Large Landings...Located Next To Convenient & Important Amenities, Excellent Schools & Parks Coming, New Hospital. Original Offer On File.
Extras
Furnace And Hot Water Heater Are Rented.
Property Details
Facts for 3112 Streamwood Passage Point, Oakville
Status
Days on Market: 174
Last Status: Sold
Sold Date: Aug 09, 2018
Closed Date: Aug 16, 2018
Expiry Date: Aug 31, 2018
Sold Price: $1,200,000
Unavailable Date: Aug 09, 2018
Input Date: Feb 15, 2018
Property
Status: Sale
Property Type: Detached
Style: 2-Storey
Size (sq ft): 2500
Age: New
Area: Oakville
Community: Rural Oakville
Availability Date: July/August
Inside
Bedrooms: 4
Bathrooms: 4
Kitchens: 1
Rooms: 8
Den/Family Room: Yes
Air Conditioning: None
Fireplace: Yes
Laundry Level: Main
Central Vacuum: Y
Washrooms: 4
Building
Basement: Full
Heat Type: Forced Air
Heat Source: Gas
Exterior: Brick
Elevator: N
UFFI: No
Energy Certificate: N
Green Verification Status: N
Water Supply: Municipal
Special Designation: Unknown
Retirement: N
Parking
Driveway: Private
Garage Spaces: 2
Garage Type: Attached
Covered Parking Spaces: 4
Total Parking Spaces: 6
Fees
Tax Year: 2018
Tax Legal Description: Lot 207 Plan 20M 1183
Taxes: $1
Highlights
Feature: Grnbelt/Cons
Feature: Hospital
Feature: Public Transit
Feature: Ravine
Feature: Rec Centre
Feature: School
Land
Cross Street: Dundas & 8th Line
Municipality District: Oakville
Fronting On: North
Pool: None
Sewer: Sewers
Lot Depth: 90.22 Feet
Lot Frontage: 41 Feet
Acres: < .50
Zoning: Residential
Additional Media
- Virtual Tour: http://tours.obeo.com/unbranded?tourid=1160938&refurl=direct
Rooms
Room details for 3112 Streamwood Passage Point, Oakville
| Type | Dimensions | Description |
|---|---|---|
| Dining Main | 3.99 x 4.27 | |
| Kitchen Main | 3.96 x 4.00 | |
| Breakfast Main | 3.05 x 4.00 | |
| Family Main | 4.22 x 4.88 | |
| Master 2nd | 4.08 x 4.82 | |
| 2nd Br 2nd | 3.54 x 4.11 | |
| 3rd Br 2nd | 4.21 x 3.99 | |
| 4th Br 2nd | 3.35 x 3.54 |
| XXXXXXXX | XXX XX, XXXX |
XXXX XXX XXXX |
$X,XXX,XXX |
| XXX XX, XXXX |
XXXXXX XXX XXXX |
$X,XXX,XXX |
| XXXXXXXX XXXX | XXX XX, XXXX | $1,200,000 XXX XXXX |
| XXXXXXXX XXXXXX | XXX XX, XXXX | $1,224,000 XXX XXXX |

St Bernard Catholic School
Elementary: CatholicStella Maris Catholic School
Elementary: CatholicAmherstburg Public School
Elementary: PublicÉcole élémentaire catholique Saint-Jean-Baptiste
Elementary: CatholicSacred Heart Catholic Elementary School
Elementary: CatholicLaSalle Public School
Elementary: PublicWindsor Public Alternative
Secondary: PublicSt. Michael's Adult High School
Secondary: CatholicWestview Freedom Academy Secondary School
Secondary: PublicAssumption College School
Secondary: CatholicGeneral Amherst High School
Secondary: PublicSandwich Secondary School
Secondary: Public

