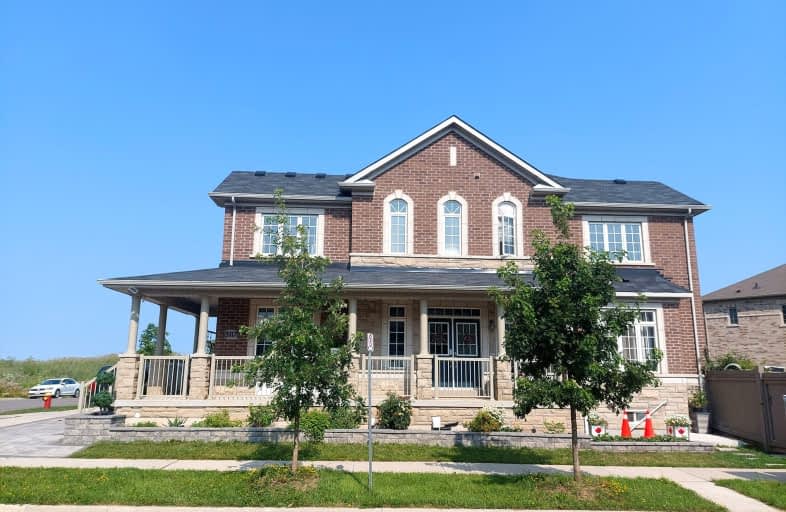Car-Dependent
- Almost all errands require a car.
24
/100
Some Transit
- Most errands require a car.
42
/100
Somewhat Bikeable
- Most errands require a car.
48
/100

St. Gregory the Great (Elementary)
Elementary: Catholic
2.61 km
Sheridan Public School
Elementary: Public
2.72 km
Post's Corners Public School
Elementary: Public
2.31 km
St Marguerite d'Youville Elementary School
Elementary: Catholic
1.95 km
St Andrew Catholic School
Elementary: Catholic
2.36 km
Joshua Creek Public School
Elementary: Public
1.64 km
Gary Allan High School - Oakville
Secondary: Public
3.93 km
Gary Allan High School - STEP
Secondary: Public
3.93 km
Loyola Catholic Secondary School
Secondary: Catholic
3.37 km
Holy Trinity Catholic Secondary School
Secondary: Catholic
2.75 km
Iroquois Ridge High School
Secondary: Public
1.72 km
White Oaks High School
Secondary: Public
3.88 km


