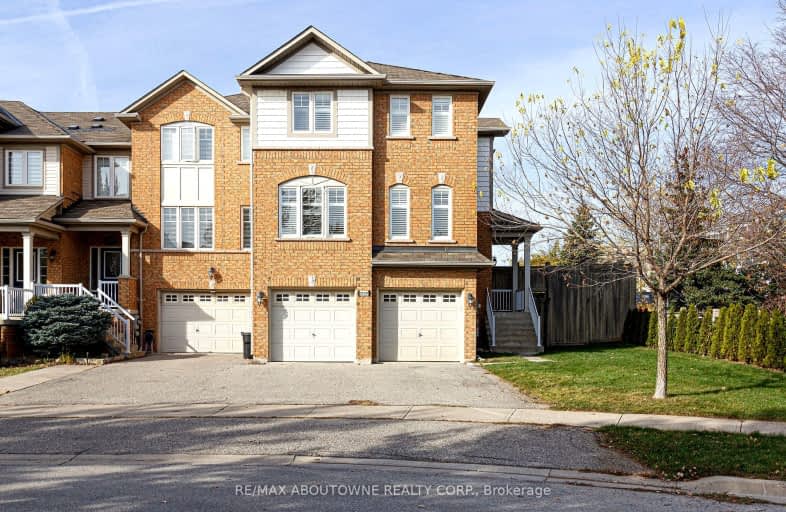Car-Dependent
- Most errands require a car.
Some Transit
- Most errands require a car.
Bikeable
- Some errands can be accomplished on bike.

ÉIC Sainte-Trinité
Elementary: CatholicSt Joan of Arc Catholic Elementary School
Elementary: CatholicCaptain R. Wilson Public School
Elementary: PublicSt. Mary Catholic Elementary School
Elementary: CatholicPalermo Public School
Elementary: PublicEmily Carr Public School
Elementary: PublicÉSC Sainte-Trinité
Secondary: CatholicAbbey Park High School
Secondary: PublicCorpus Christi Catholic Secondary School
Secondary: CatholicGarth Webb Secondary School
Secondary: PublicSt Ignatius of Loyola Secondary School
Secondary: CatholicDr. Frank J. Hayden Secondary School
Secondary: Public-
Palermo Pub
2512 Old Bronte Road, Oakville, ON L6M 0.44km -
House Of Wings
2501 Third Line, Oakville, ON L6M 5A9 2.44km -
Studebaker
2535 Appleby Line, Burlington, ON L7L 0B6 3.74km
-
Starbucks
2983 Westoak Trails Boulevard, Oakville, ON L6M 5E4 0.79km -
Starbucks
2501 Third Line, Unit 1, Building C, Oakville, ON L6M 5A9 2.32km -
Tim Hortons
1499 Upper Middle Rd, Oakville, ON L6M 3G3 2.55km
-
Fitness Experts
2435 Greenwich Drive, Unit 8, Oakville, ON L6M 0S4 0.45km -
LA Fitness
3011 Appleby Line, Burlington, ON L7M 0V7 3.57km -
GoodLife Fitness
2525 Appleby Line, Burlington, ON L7L 0B6 3.63km
-
IDA Postmaster Pharmacy
2540 Postmaster Drive, Oakville, ON L6M 0N2 1.3km -
ORIGINS Pharmacy & Compounding Lab
3075 Hospital Gate, Unit 108, Oakville, ON L6M 1M1 1.96km -
Shoppers Drug Mart
2501 Third Line, Building B, Oakville, ON L6M 5A9 2.31km
-
Tria Cafe and Bakery
2525 Old Bronte Road, Suite 110, Oakville, ON L6M 4J2 0.44km -
Palermo Pub
2512 Old Bronte Road, Oakville, ON L6M 0.44km -
Pizza Depot
2983 Westoak Trails Blvd, Oakville, ON L6M 5E4 0.79km
-
Appleby Crossing
2435 Appleby Line, Burlington, ON L7R 3X4 3.79km -
Queenline Centre
1540 North Service Rd W, Oakville, ON L6M 4A1 3.85km -
Smart Centres
4515 Dundas Street, Burlington, ON L7M 5B4 4.06km
-
FreshCo
2501 Third Line, Oakville, ON L6M 4H8 2.38km -
Sobeys
1500 Upper Middle Road W, Oakville, ON L6M 3G3 2.75km -
The British Grocer
1240 Burloak Drive, Burlington, ON L7L 6B3 3.42km
-
LCBO
3041 Walkers Line, Burlington, ON L5L 5Z6 5.96km -
Liquor Control Board of Ontario
5111 New Street, Burlington, ON L7L 1V2 7.17km -
LCBO
251 Oak Walk Dr, Oakville, ON L6H 6M3 7.36km
-
Esso Wash'n'go
1499 Upper Middle Rd W, Oakville, ON L6M 3Y3 2.59km -
Circle K
1499 Upper Middle Road W, Oakville, ON L6L 4A7 2.59km -
Petro Canada
5600 Mainway, Burlington, ON L7L 6C4 3.47km
-
Cineplex Cinemas
3531 Wyecroft Road, Oakville, ON L6L 0B7 4.6km -
Film.Ca Cinemas
171 Speers Road, Unit 25, Oakville, ON L6K 3W8 6.95km -
Five Drive-In Theatre
2332 Ninth Line, Oakville, ON L6H 7G9 10.57km
-
Oakville Public Library
1274 Rebecca Street, Oakville, ON L6L 1Z2 6.31km -
Burlington Public Libraries & Branches
676 Appleby Line, Burlington, ON L7L 5Y1 6.78km -
White Oaks Branch - Oakville Public Library
1070 McCraney Street E, Oakville, ON L6H 2R6 6.81km
-
Oakville Trafalgar Memorial Hospital
3001 Hospital Gate, Oakville, ON L6M 0L8 2.2km -
Oakville Hospital
231 Oak Park Boulevard, Oakville, ON L6H 7S8 7.33km -
Milton District Hospital
725 Bronte Street S, Milton, ON L9T 9K1 10.53km
-
Valley Ridge Park
0.22km -
West Oak Trails Park
1.57km -
Heritage Way Park
Oakville ON 2.62km
-
TD Bank Financial Group
2993 Westoak Trails Blvd (at Bronte Rd.), Oakville ON L6M 5E4 0.75km -
RBC Royal Bank
2501 3rd Line (Dundas St W), Oakville ON L6M 5A9 2.44km -
Scotia Bank
4519 Dundas St (Appleby Line), Burlington ON L7M 5B4 3.96km
- 3 bath
- 3 bed
- 1100 sqft
2950 Garnethill Way, Oakville, Ontario • L6M 5E9 • 1019 - WM Westmount
- 4 bath
- 3 bed
- 1500 sqft
2330 Whistling Springs Crescent, Oakville, Ontario • L6M 0C3 • 1019 - WM Westmount
- 3 bath
- 3 bed
- 1500 sqft
2157 Fiddlers Way, Oakville, Ontario • L6M 0M5 • 1019 - WM Westmount
- 4 bath
- 4 bed
- 2000 sqft
1359 Kobzar Drive, Oakville, Ontario • L6M 5P3 • 1012 - NW Northwest
- 4 bath
- 3 bed
- 1500 sqft
2386 Baintree Crescent, Oakville, Ontario • L6M 4X1 • West Oak Trails
- 3 bath
- 3 bed
- 1100 sqft
2603-2603 Valleyridge Drive, Oakville, Ontario • L6M 5H6 • 1000 - BC Bronte Creek
- 3 bath
- 3 bed
- 2000 sqft
2459 Saw Whet Boulevard, Oakville, Ontario • L6M 5L4 • 1007 - GA Glen Abbey
- — bath
- — bed
- — sqft
2036 Redstone Crescent, Oakville, Ontario • L6M 5B2 • 1019 - WM Westmount
- 4 bath
- 3 bed
- 1500 sqft
90-2280 Baronwood Drive, Oakville, Ontario • L6M 0K4 • 1022 - WT West Oak Trails
- 3 bath
- 3 bed
2468 Newcastle Crescent, Oakville, Ontario • L6M 4P3 • 1022 - WT West Oak Trails














